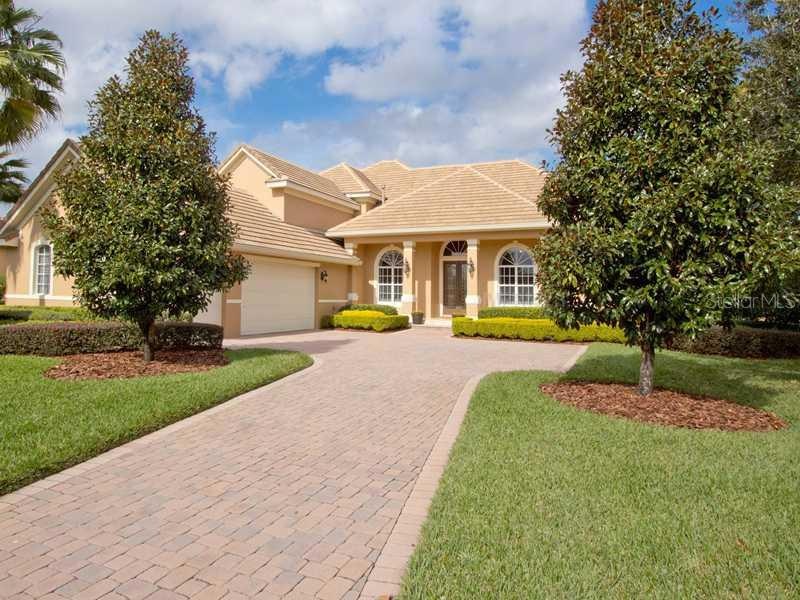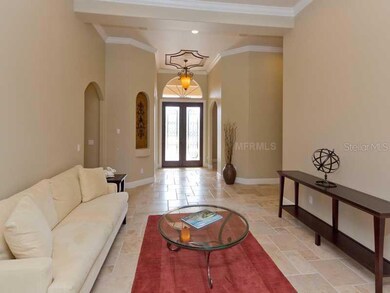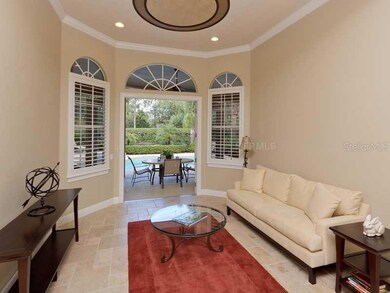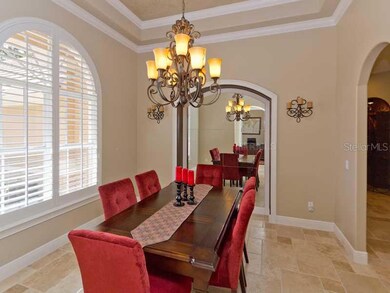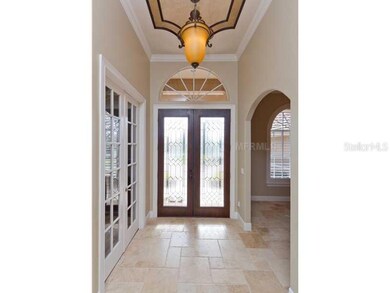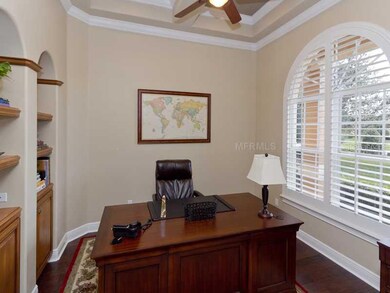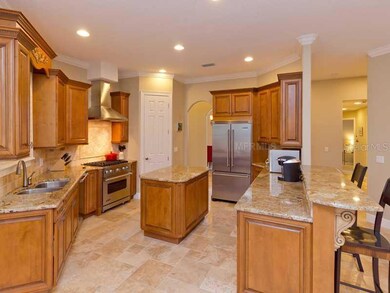
6477 Lake Burden View Dr Windermere, FL 34786
Estimated Value: $1,422,024 - $2,255,000
Highlights
- Waterfront Community
- Boat Ramp
- Access To Lake
- Windermere Elementary School Rated A
- Golf Course Community
- Home Theater
About This Home
As of March 2013CRISP, CLEAN AND PRISTINE! Immaculate 4BR/4.5 Bath Custom Home by W.J. Sauerwine has a new State of the Art "3D" Home Theatre which awaits your arrival. Travertine marble, new carpet and hard wood grace the floors of this nearly 4000 sq feet of A/C living space. Some of the recent home enhancements include a re-designed kitchen with all Viking appliances, new laundry room cabinets with upgraded granite, wood stair case plus designer touches throughout and plantation shutters on every window. Main floor features Master Bedroom (w/sitting area) and Guest Suite down, along with study, DR, LR, FR, Kitchen and Breakfast Nook. Upstairs you find two large bedrooms with 2 baths, (one is a private suite) and the Home Theatre. This beautiful custom home is located on an amazingly private lot with NO rear neighbors! Lush, mature landscaping creates a sanctuary around the sparkling pool and hot tub, creating the perfect sun bathing spot! There's also plenty of space for the children's play area. This exceptional home is located in Keene's Pointe, a gated golf course and lakefront community, with an 18 hole Jack Nicklaus Signature Golf Course and home of the Golden Bear Country Club. Life is good! Come and enjoy!
Home Details
Home Type
- Single Family
Est. Annual Taxes
- $9,834
Year Built
- Built in 2005
Lot Details
- 0.45 Acre Lot
- South Facing Home
- Corner Lot
- Well Sprinkler System
- Property is zoned P-D
HOA Fees
- $185 Monthly HOA Fees
Parking
- 3 Car Attached Garage
- Garage Door Opener
Property Views
- Park or Greenbelt
- Pool
Home Design
- Traditional Architecture
- Bi-Level Home
- Slab Foundation
- Wood Frame Construction
- Tile Roof
- Block Exterior
- Stucco
Interior Spaces
- 3,868 Sq Ft Home
- Crown Molding
- Tray Ceiling
- High Ceiling
- Ceiling Fan
- Gas Fireplace
- Blinds
- Entrance Foyer
- Family Room with Fireplace
- Family Room Off Kitchen
- Separate Formal Living Room
- Formal Dining Room
- Home Theater
- Storage Room
- Inside Utility
- Attic
Kitchen
- Eat-In Kitchen
- Oven
- Range with Range Hood
- Microwave
- Dishwasher
- Stone Countertops
- Disposal
Flooring
- Wood
- Carpet
- Marble
Bedrooms and Bathrooms
- 4 Bedrooms
- Split Bedroom Floorplan
Laundry
- Dryer
- Washer
Home Security
- Security System Owned
- Fire and Smoke Detector
Pool
- Saltwater Pool
- Vinyl Pool
Outdoor Features
- Access To Lake
Schools
- Windermere Elementary School
- Bridgewater Middle School
- West Orange High School
Utilities
- Central Air
- Heating Available
- Underground Utilities
- Gas Water Heater
- Septic Tank
- Cable TV Available
Listing and Financial Details
- Home warranty included in the sale of the property
- Legal Lot and Block 866 / 08
- Assessor Parcel Number 30-23-28-4081-08-660
Community Details
Overview
- Optional Additional Fees
- Keenes Pointe Unit 8 Subdivision
- The community has rules related to deed restrictions
- Greenbelt
Recreation
- Boat Ramp
- Waterfront Community
- Golf Course Community
- Tennis Courts
- Community Playground
- Park
Security
- Security Service
- Gated Community
Ownership History
Purchase Details
Home Financials for this Owner
Home Financials are based on the most recent Mortgage that was taken out on this home.Purchase Details
Home Financials for this Owner
Home Financials are based on the most recent Mortgage that was taken out on this home.Purchase Details
Home Financials for this Owner
Home Financials are based on the most recent Mortgage that was taken out on this home.Purchase Details
Home Financials for this Owner
Home Financials are based on the most recent Mortgage that was taken out on this home.Purchase Details
Similar Homes in Windermere, FL
Home Values in the Area
Average Home Value in this Area
Purchase History
| Date | Buyer | Sale Price | Title Company |
|---|---|---|---|
| Moore Charles J | $865,000 | Grace Title | |
| Gill Darren S | $680,000 | Grace Title Incorporated | |
| Redick Jonathan C | $1,225,000 | All American Title Llc | |
| Batista Jesus E | $948,100 | -- | |
| D M Sauerwine Llc | $175,800 | -- |
Mortgage History
| Date | Status | Borrower | Loan Amount |
|---|---|---|---|
| Open | Moore Charles J | $417,000 | |
| Previous Owner | Gill Darren S | $544,000 | |
| Previous Owner | Redick Jonathan C | $980,000 | |
| Previous Owner | Batista Jesus E | $150,000 | |
| Previous Owner | Batista Jesus E | $47,400 | |
| Previous Owner | Batista Jesus E | $900,626 |
Property History
| Date | Event | Price | Change | Sq Ft Price |
|---|---|---|---|---|
| 07/07/2014 07/07/14 | Off Market | $865,000 | -- | -- |
| 03/18/2013 03/18/13 | Sold | $865,000 | -3.4% | $224 / Sq Ft |
| 01/30/2013 01/30/13 | Pending | -- | -- | -- |
| 01/15/2013 01/15/13 | For Sale | $895,000 | -- | $231 / Sq Ft |
Tax History Compared to Growth
Tax History
| Year | Tax Paid | Tax Assessment Tax Assessment Total Assessment is a certain percentage of the fair market value that is determined by local assessors to be the total taxable value of land and additions on the property. | Land | Improvement |
|---|---|---|---|---|
| 2025 | $17,860 | $1,129,181 | -- | -- |
| 2024 | $15,916 | $1,129,181 | -- | -- |
| 2023 | $15,916 | $1,076,132 | $275,000 | $801,132 |
| 2022 | $13,701 | $853,757 | $175,000 | $678,757 |
| 2021 | $12,671 | $771,245 | $175,000 | $596,245 |
| 2020 | $12,333 | $776,218 | $175,000 | $601,218 |
| 2019 | $13,119 | $781,191 | $175,000 | $606,191 |
| 2018 | $13,034 | $766,585 | $175,000 | $591,585 |
| 2017 | $12,927 | $752,352 | $175,000 | $577,352 |
| 2016 | $12,904 | $736,400 | $175,000 | $561,400 |
| 2015 | $13,092 | $729,067 | $175,000 | $554,067 |
| 2014 | $12,672 | $692,166 | $175,000 | $517,166 |
Agents Affiliated with this Home
-
Angela Durruthy

Seller's Agent in 2013
Angela Durruthy
KEENE'S POINTE REALTY
(407) 496-5811
54 Total Sales
Map
Source: Stellar MLS
MLS Number: O5138271
APN: 30-2328-4081-08-660
- 11521 Camden Park Dr
- 11413 Camden Park Dr
- 11402 Camden Loop Way
- 11856 Vinci Dr
- 11721 Camden Park Dr
- 11415 N Camden Commons Dr
- 11227 Macaw Ct
- 11618 Vinci Dr
- 8148 Tibet Butler Dr
- 11255 Macaw Ct
- 11261 Macaw Ct
- 11139 Camden Park Dr Unit 5
- 6008 Golden Dewdrop Trail
- 6125 Foxfield Ct
- 8117 Whitford Ct
- 6550 Cartmel Ln
- 6533 Cartmel Ln
- 11025 Ledgement Ln
- 8437 Lake Burden Cir
- 8335 Lake Burden Cir
- 6477 Lake Burden View Dr
- 11401 Buckley Wood Ct
- 6481 Lake Burden View Dr
- 11407 Buckley Wood Ct
- 6476 Lake Burden View Dr
- 11402 Buckley Wood Ct
- 6482 Lake Burden View Dr
- 6470 Lake Burden View Dr
- 11413 Buckley Wood Ct
- 11509 Camden Park Dr
- 11408 Buckley Wood Ln
- 11408 Buckley Wood Ct
- 11419 Camden Park Dr
- 11515 Camden Park Dr
- 11521 Camden Park Dr Unit 1
- 11527 Camden Park Dr
- 11420 Buckley Wood Ln Unit 8
- 11420 Buckley Wood Ln
- 11403 Cranebrook Ct
