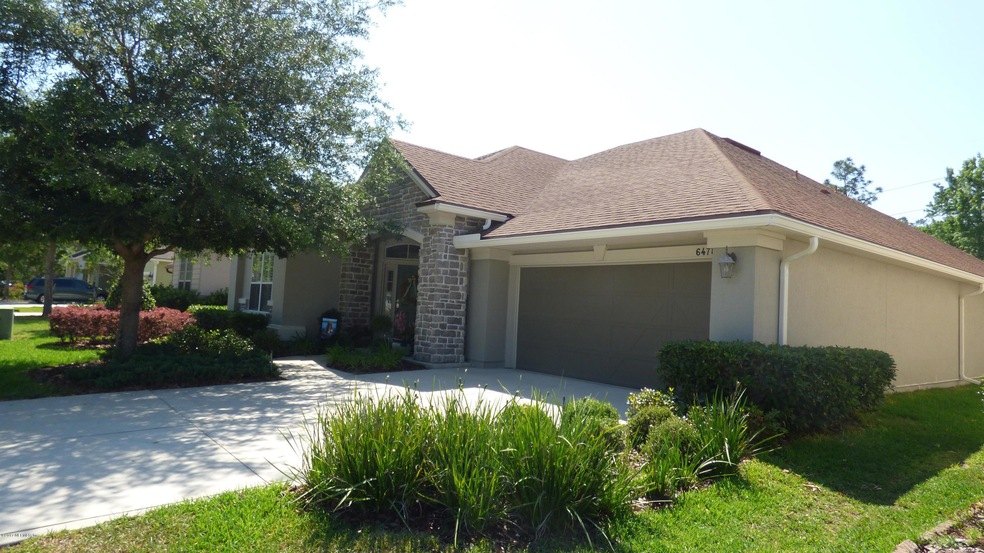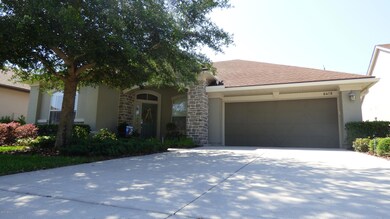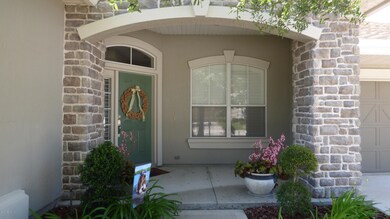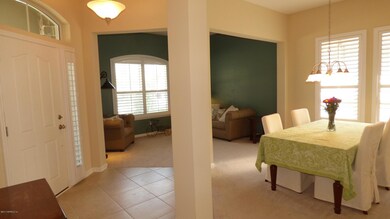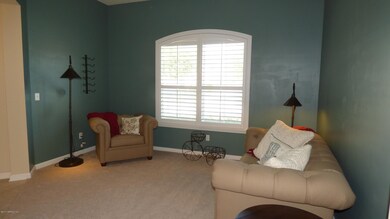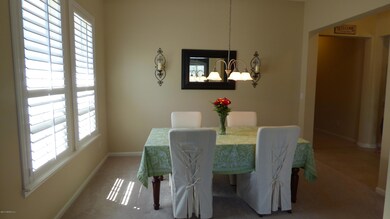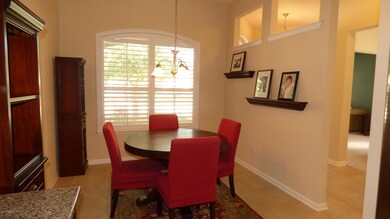
6478 Huntscott Place Jacksonville, FL 32258
Greenland NeighborhoodHighlights
- Clubhouse
- Tennis Courts
- Cul-De-Sac
- Atlantic Coast High School Rated A-
- Jogging Path
- Front Porch
About This Home
As of July 2021Spacious 4 bedroom single story home on quite cul-de-sac street. Large usable lot great for swimming pool and/or playset. Formal living and dinning rooms plus eat-in kitchen. Granite counter tops, 42'' upper cabinets, Kitchen bar countertop overlooks family room. upgraded flooring, custom plantation shutters in main living areas, inside laundry room with closet, big master suite with walk in closet and private bath. Master bath includes walk-in shower, seperate garden tub, septerate water closet. 3 bedrooms on opposite side of house with private bath. Covered rear patio, Fenced rear yard, fully landscaped front yard, 3 car tandam garage. Great floorplan. Association includes Pool, tennis, soccer, and clubhouse. No CDD fee!
Last Agent to Sell the Property
ROCKNHOMES REALTY INC License #3045729 Listed on: 04/28/2017
Last Buyer's Agent
BENJAMIN BENNETT
INTERNATIONAL GOLF REALTY
Home Details
Home Type
- Single Family
Est. Annual Taxes
- $6,190
Year Built
- Built in 2009
Lot Details
- Cul-De-Sac
- Vinyl Fence
- Back Yard Fenced
- Front and Back Yard Sprinklers
HOA Fees
- $52 Monthly HOA Fees
Parking
- 3 Car Attached Garage
- Garage Door Opener
Home Design
- Wood Frame Construction
- Shingle Roof
- Stucco
Interior Spaces
- 2,308 Sq Ft Home
- 1-Story Property
- Entrance Foyer
- Washer and Electric Dryer Hookup
Kitchen
- Eat-In Kitchen
- Breakfast Bar
- Electric Range
- Microwave
- Dishwasher
Flooring
- Carpet
- Tile
Bedrooms and Bathrooms
- 4 Bedrooms
- Split Bedroom Floorplan
- Walk-In Closet
- 2 Full Bathrooms
- Bathtub With Separate Shower Stall
Eco-Friendly Details
- Energy-Efficient Windows
Outdoor Features
- Patio
- Front Porch
Schools
- Greenland Pines Elementary School
- Twin Lakes Academy Middle School
- Atlantic Coast High School
Utilities
- Central Heating and Cooling System
- Electric Water Heater
Listing and Financial Details
- Assessor Parcel Number 1570862110
Community Details
Overview
- Greenland Chase Subdivision
Amenities
- Clubhouse
Recreation
- Tennis Courts
- Community Playground
- Jogging Path
Ownership History
Purchase Details
Home Financials for this Owner
Home Financials are based on the most recent Mortgage that was taken out on this home.Purchase Details
Home Financials for this Owner
Home Financials are based on the most recent Mortgage that was taken out on this home.Purchase Details
Home Financials for this Owner
Home Financials are based on the most recent Mortgage that was taken out on this home.Similar Homes in Jacksonville, FL
Home Values in the Area
Average Home Value in this Area
Purchase History
| Date | Type | Sale Price | Title Company |
|---|---|---|---|
| Warranty Deed | $360,000 | Dominion Ttl Corp Jacksonvil | |
| Warranty Deed | $268,000 | Attorney | |
| Corporate Deed | $261,412 | Attorney |
Mortgage History
| Date | Status | Loan Amount | Loan Type |
|---|---|---|---|
| Open | $324,000 | New Conventional | |
| Previous Owner | $214,400 | New Conventional | |
| Previous Owner | $256,676 | FHA |
Property History
| Date | Event | Price | Change | Sq Ft Price |
|---|---|---|---|---|
| 12/17/2023 12/17/23 | Off Market | $268,000 | -- | -- |
| 12/17/2023 12/17/23 | Off Market | $360,000 | -- | -- |
| 07/07/2021 07/07/21 | Sold | $360,000 | 0.0% | $156 / Sq Ft |
| 06/12/2021 06/12/21 | Pending | -- | -- | -- |
| 06/12/2021 06/12/21 | For Sale | $360,000 | +34.3% | $156 / Sq Ft |
| 06/22/2017 06/22/17 | Sold | $268,000 | -2.5% | $116 / Sq Ft |
| 06/16/2017 06/16/17 | Pending | -- | -- | -- |
| 04/28/2017 04/28/17 | For Sale | $275,000 | -- | $119 / Sq Ft |
Tax History Compared to Growth
Tax History
| Year | Tax Paid | Tax Assessment Tax Assessment Total Assessment is a certain percentage of the fair market value that is determined by local assessors to be the total taxable value of land and additions on the property. | Land | Improvement |
|---|---|---|---|---|
| 2025 | $6,190 | $375,763 | $80,000 | $295,763 |
| 2024 | $6,158 | $376,741 | $80,000 | $296,741 |
| 2023 | $6,158 | $373,220 | $75,000 | $298,220 |
| 2022 | $6,095 | $346,540 | $75,000 | $271,540 |
| 2021 | $3,137 | $209,877 | $0 | $0 |
| 2020 | $3,105 | $206,980 | $0 | $0 |
| 2019 | $3,069 | $202,327 | $0 | $0 |
| 2018 | $3,029 | $198,555 | $0 | $0 |
| 2017 | $3,140 | $202,695 | $0 | $0 |
| 2016 | $3,121 | $198,526 | $0 | $0 |
| 2015 | $3,152 | $197,146 | $0 | $0 |
| 2014 | $3,157 | $195,582 | $0 | $0 |
Agents Affiliated with this Home
-
DANIEL LEWIS
D
Seller's Agent in 2021
DANIEL LEWIS
DANIEL LEWIS, APPRAISER
(407) 312-5931
1 in this area
3 Total Sales
-
H
Buyer's Agent in 2021
H LEWIS
UNITED REAL ESTATE GALLERY
-
H
Buyer's Agent in 2021
Hershel Lewis
EXIT FIRST COAST REALTY
-
Matt Carroll

Seller's Agent in 2017
Matt Carroll
ROCKNHOMES REALTY INC
(904) 534-7814
59 Total Sales
-
B
Buyer's Agent in 2017
BENJAMIN BENNETT
INTERNATIONAL GOLF REALTY
Map
Source: realMLS (Northeast Florida Multiple Listing Service)
MLS Number: 879453
APN: 157086-2110
- 6532 Huntscott Place
- 12210 Lavenhorn Rd
- 12214 Heronsford Ln
- 12243 Kinelaven Rd
- 14442 Basilham Ln
- 14511 Greenover Ln
- 6315 Pendragon Place
- 12448 Hatton Chase Ln W
- 6206 Pendragon Place
- 6238 Devonhurst Dr
- 12401 Briarmead Ln
- 5901 Parkstone Crossing Dr
- 11794 Junegrass Rd
- 11764 Beardgrass Way
- 12700 Bartram Park Blvd Unit 423
- 12700 Bartram Park Blvd Unit 1923
- 12700 Bartram Park Blvd Unit 2032
- 12700 Bartram Park Blvd Unit 1911
- 12700 Bartram Park Blvd Unit 2018
- 12700 Bartram Park Blvd Unit 338
