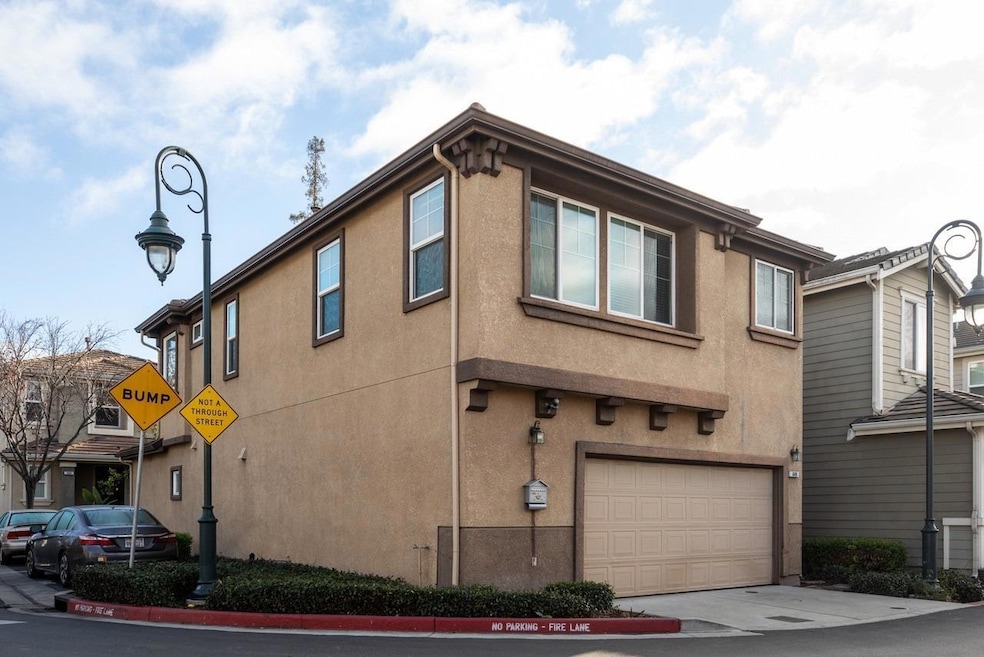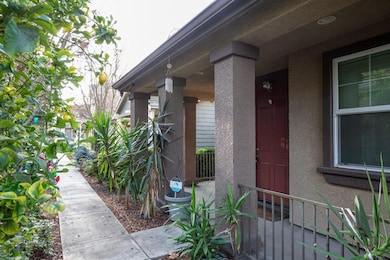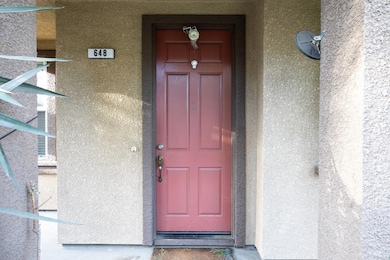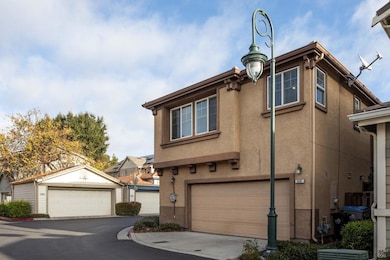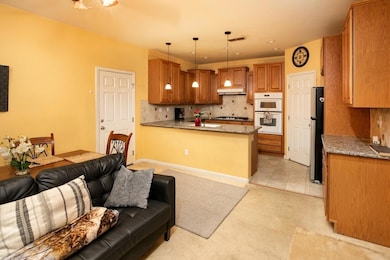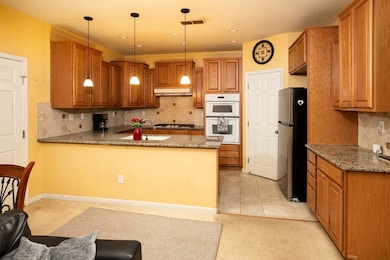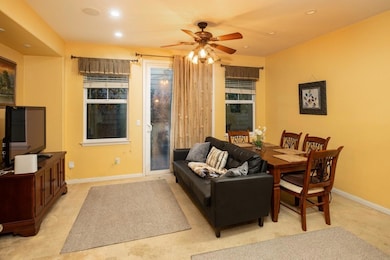
648 Valley Oak Terrace San Jose, CA 95112
Naglee Park NeighborhoodEstimated payment $8,081/month
Highlights
- Corner Lot
- Soaking Tub
- Tile Flooring
- Stone Countertops
- Laundry closet
- Central Heating and Cooling System
About This Home
Exceptional Investment Opportunity in Historic Naglee Park - Central San Jose Located in the sought-after Naglee Park neighborhood, this versatile property offers tremendous potential for investors or owner-occupants. Situated in a charming, close-knit community, the home is within walking distance to San Jose State University, downtown shops, dining, and entertainment. Enjoy easy access to Highways 101, 280, and 87, and benefit from proximity to the proposed Google Campus tech hub. This property boasts a flexible layout and a low HOA. Previously utilized as a single-family residence, corporate housing, student rental, and an Airbnb, it was most recently reconfigured into two separate units to maximize rental income. It can easily be converted back to its original floor plan if desired. Don't miss this unique opportunity to own a property in one of San Jose's most dynamic and evolving neighborhoods.
Home Details
Home Type
- Single Family
Est. Annual Taxes
- $12,542
Year Built
- Built in 2006
Lot Details
- 2,701 Sq Ft Lot
- Back Yard Fenced
- Corner Lot
- Property is zoned R1
HOA Fees
- $300 Monthly HOA Fees
Parking
- 2 Car Garage
- Rear-Facing Garage
Home Design
- Fixer Upper
- Planned Development
- Slab Foundation
- Tile Roof
- Stucco
Interior Spaces
- 1,904 Sq Ft Home
- Combination Dining and Living Room
- Stone Countertops
Flooring
- Carpet
- Tile
Bedrooms and Bathrooms
- 5 Bedrooms
- Secondary Bathroom Double Sinks
- Soaking Tub
- Bathtub with Shower
- Separate Shower
Laundry
- Laundry closet
- 220 Volts In Laundry
Home Security
- Carbon Monoxide Detectors
- Fire and Smoke Detector
Utilities
- Central Heating and Cooling System
Listing and Financial Details
- Assessor Parcel Number 472-41-012
Community Details
Overview
- Association fees include management, common areas, ground maintenance
- Autumn Terrace At College Association
- Mandatory home owners association
- Greenbelt
Building Details
- Net Lease
Map
Home Values in the Area
Average Home Value in this Area
Tax History
| Year | Tax Paid | Tax Assessment Tax Assessment Total Assessment is a certain percentage of the fair market value that is determined by local assessors to be the total taxable value of land and additions on the property. | Land | Improvement |
|---|---|---|---|---|
| 2024 | $12,542 | $960,872 | $672,566 | $288,306 |
| 2023 | $12,302 | $942,032 | $659,379 | $282,653 |
| 2022 | $12,187 | $923,561 | $646,450 | $277,111 |
| 2021 | $12,018 | $905,453 | $633,775 | $271,678 |
| 2020 | $11,749 | $896,170 | $627,277 | $268,893 |
| 2019 | $11,418 | $878,599 | $614,978 | $263,621 |
| 2018 | $11,386 | $861,372 | $602,920 | $258,452 |
| 2017 | $10,883 | $810,000 | $580,000 | $230,000 |
| 2016 | $10,403 | $770,000 | $530,000 | $240,000 |
| 2015 | $8,533 | $611,300 | $427,800 | $183,500 |
| 2014 | $7,185 | $527,000 | $368,900 | $158,100 |
Purchase History
| Date | Type | Sale Price | Title Company |
|---|---|---|---|
| Interfamily Deed Transfer | -- | None Available | |
| Interfamily Deed Transfer | -- | None Available | |
| Grant Deed | $717,500 | First Amer Title Guaranty Co |
Mortgage History
| Date | Status | Loan Amount | Loan Type |
|---|---|---|---|
| Open | $394,500 | New Conventional | |
| Previous Owner | $417,000 | Fannie Mae Freddie Mac |
Similar Homes in San Jose, CA
Source: MetroList
MLS Number: 225071062
APN: 472-41-012
- 774 S 12th St
- 680 S 12th St
- 745 S 10th St
- 516 Martha St Unit 201
- 739 S 10th St
- 952 S 11th St Unit 134
- 952 S 11th St Unit 334
- 951 S 12th St Unit 301
- 947 S 11th St
- 575 S 14th St
- 1001 S 12th St
- 1012 S 11th St
- 825 S 22nd St
- 956 S 9th St
- 970 S 8th St
- 811 Jeanne Ave
- 360 E William St
- 371 E William St
- 456 E San Salvador St
- 339 S 13th St
