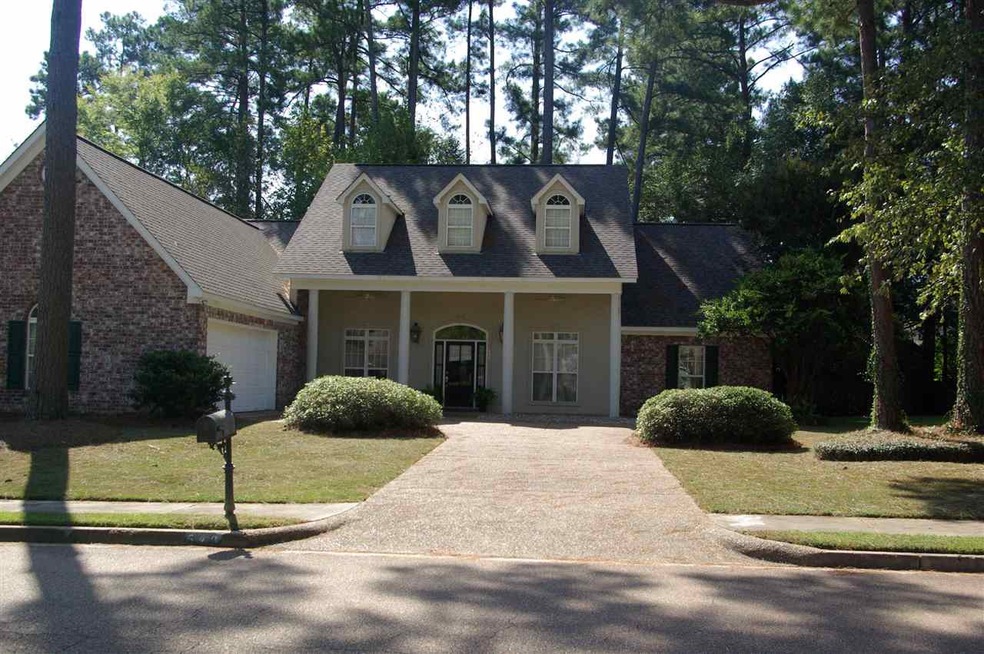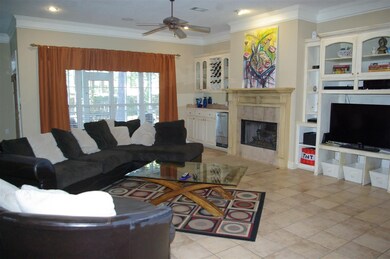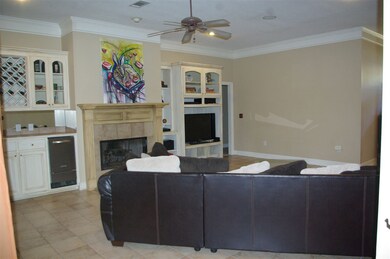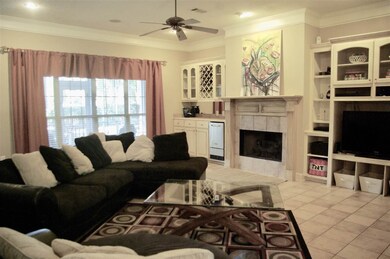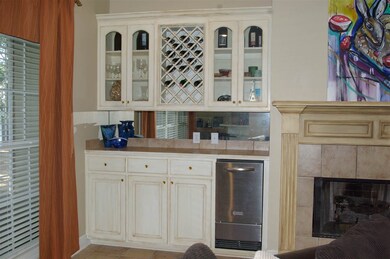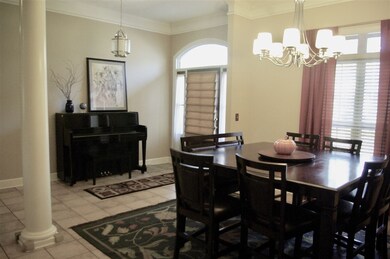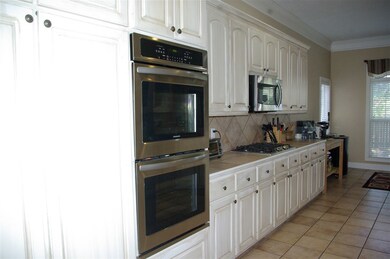
648 Wendover Way Ridgeland, MS 39157
Estimated Value: $369,000 - $406,000
Highlights
- Traditional Architecture
- High Ceiling
- Community Pool
- Ann Smith Elementary School Rated A-
- Screened Porch
- Double Oven
About This Home
As of July 2020Wonderful home in the heart of Ridgeland!!
Last Agent to Sell the Property
Lisa Harvey Properties License #B17157 Listed on: 03/02/2020
Home Details
Home Type
- Single Family
Est. Annual Taxes
- $2,704
Year Built
- Built in 1999
Lot Details
- 0.34
HOA Fees
- $33 Monthly HOA Fees
Parking
- 2 Car Garage
Home Design
- Traditional Architecture
- Brick Exterior Construction
- Slab Foundation
- Asphalt Shingled Roof
- Stucco
Interior Spaces
- 3,075 Sq Ft Home
- 1.5-Story Property
- High Ceiling
- Fireplace
- Wood Frame Window
- Entrance Foyer
- Screened Porch
Kitchen
- Eat-In Kitchen
- Double Oven
- Electric Oven
- Gas Cooktop
- Recirculated Exhaust Fan
- Dishwasher
- Disposal
Flooring
- Carpet
- Laminate
- Ceramic Tile
Bedrooms and Bathrooms
- 5 Bedrooms
- Walk-In Closet
- Double Vanity
Schools
- Ann Smith Elementary School
- Olde Towne Middle School
- Ridgeland High School
Utilities
- Central Heating and Cooling System
- Heating System Uses Natural Gas
- Gas Water Heater
- Cable TV Available
Additional Features
- Screened Patio
- Back Yard Fenced
Listing and Financial Details
- Assessor Parcel Number 0721-29C-214/00.00
Community Details
Overview
- Association fees include pool service
- Wendover Subdivision
Recreation
- Community Pool
Ownership History
Purchase Details
Home Financials for this Owner
Home Financials are based on the most recent Mortgage that was taken out on this home.Purchase Details
Purchase Details
Home Financials for this Owner
Home Financials are based on the most recent Mortgage that was taken out on this home.Purchase Details
Similar Homes in Ridgeland, MS
Home Values in the Area
Average Home Value in this Area
Purchase History
| Date | Buyer | Sale Price | Title Company |
|---|---|---|---|
| Singh Barinder Pal | -- | None Available | |
| Robinson Shadow J | -- | None Available | |
| Robinson Shadow J | -- | None Available | |
| Sylte Andrew T | -- | First Guaranty Title Inc |
Mortgage History
| Date | Status | Borrower | Loan Amount |
|---|---|---|---|
| Previous Owner | Robinson Shadow J | $264,500 | |
| Previous Owner | Robinson Shadow J | $263,000 | |
| Previous Owner | Robinson Shadow J | $260,000 | |
| Previous Owner | Robinson Shadow J | $256,000 |
Property History
| Date | Event | Price | Change | Sq Ft Price |
|---|---|---|---|---|
| 07/17/2020 07/17/20 | Sold | -- | -- | -- |
| 06/05/2020 06/05/20 | Pending | -- | -- | -- |
| 10/04/2019 10/04/19 | For Sale | $329,000 | -- | $107 / Sq Ft |
Tax History Compared to Growth
Tax History
| Year | Tax Paid | Tax Assessment Tax Assessment Total Assessment is a certain percentage of the fair market value that is determined by local assessors to be the total taxable value of land and additions on the property. | Land | Improvement |
|---|---|---|---|---|
| 2024 | $4,694 | $43,557 | $0 | $0 |
| 2023 | $4,694 | $43,557 | $0 | $0 |
| 2022 | $4,509 | $43,557 | $0 | $0 |
| 2021 | $270 | $41,840 | $0 | $0 |
| 2020 | $2,705 | $27,882 | $0 | $0 |
| 2019 | $2,705 | $27,882 | $0 | $0 |
| 2018 | $2,705 | $27,882 | $0 | $0 |
| 2017 | $2,655 | $27,426 | $0 | $0 |
| 2016 | $2,655 | $27,426 | $0 | $0 |
| 2015 | $2,655 | $27,426 | $0 | $0 |
| 2014 | $2,647 | $27,352 | $0 | $0 |
Agents Affiliated with this Home
-
Lisa Harvey
L
Seller's Agent in 2020
Lisa Harvey
Lisa Harvey Properties
(601) 946-3350
13 in this area
73 Total Sales
-
Sonia Kaur

Buyer's Agent in 2020
Sonia Kaur
Urban Real Estate LLC DBA Urban Real Estate
(601) 813-2568
4 in this area
44 Total Sales
Map
Source: MLS United
MLS Number: 1324542
APN: 072I-29C-214-00-00
- 626 Wendover Dr
- 771 Versailles Dr
- 420 Berkshire Dr
- 611 Berridge Dr
- 720 Esplanade Dr
- 628 Kinsington Ct
- 550 Heatherstone Ct
- 402 Forest Ln
- 524 Heatherstone Ct
- 804 Charmant Place
- 630 Camdenpark Dr
- 603 Charmant Place
- 518 Heatherstone Ct
- 35 Enclave Cir
- 0 Pear Orchard Rd Unit 4084893
- 751 Oakmont Pkwy
- 425 Autumn Creek Dr
- 213 Waverly Place
- 772 Oakmont Pkwy
- 219 E Jackson St
- 648 Wendover Way
- 650 Wendover Way
- 630 Wendover Dr
- 603 Abbots Ln
- 605 Abbots Ln
- 601 Abbots Ln
- 652 Wendover Way
- 601 Abbots Ln
- 649 Wendover Way
- 607 Abbots Ln
- 647 Wendover Way
- 654 Wendover Way
- 645 Wendover Way
- 609 Abbots Ln
- 644 Wendover Way
- 609 Abbots Ln
- 651 Wendover Way
- 635 Eastwyck Dr
- 627 Wendover Dr
- 602 Abbots Ln
