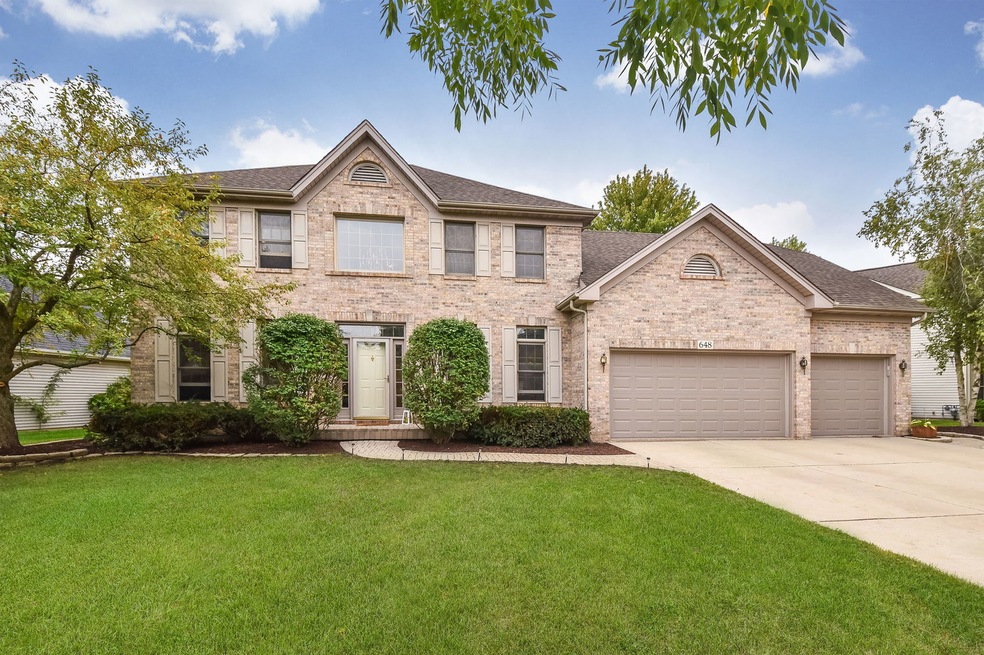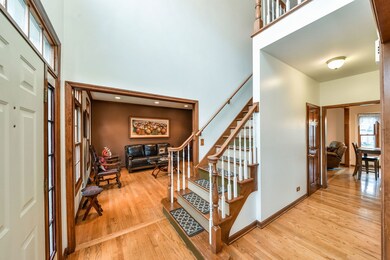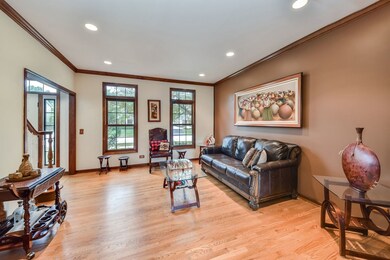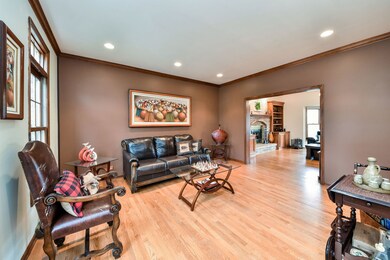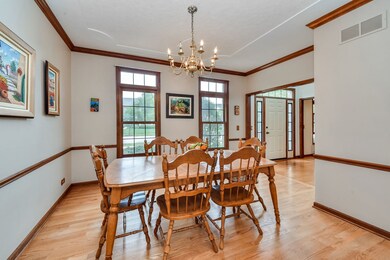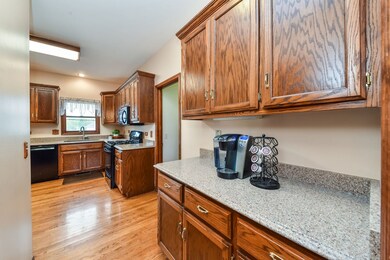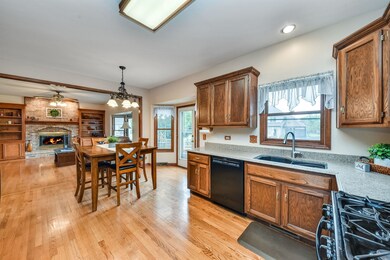
648 Westridge Dr Aurora, IL 60504
Waubonsie NeighborhoodEstimated Value: $570,395 - $618,000
Highlights
- Family Room with Fireplace
- Formal Dining Room
- Attached Garage
- Steck Elementary School Rated A
About This Home
As of November 2021Check out this Oakhurst beauty! There are so many special details in this home throughout, 2 story foyer, transom windows, solid 6 panel doors, hardwood flooring throughout! Work from home here in the wonderful 1st floor den overlooking the big backyard. The kitchen has ample cabinet and Corian countertop space, as well as a butler's pantry and a big separate food pantry. Relax in the family room which boasts pocket doors connecting to the living room, and a brick fireplace flanked by built in bookcases. Upstairs you will find a lovely master suite with hardwood floors, volume ceilings and 2 walk in closets! The en suite bath is massive and has a custom tiled shower, jacuzzi and a huge double bowl vanity with loads of storage possibilities. The guest rooms are all large and are equipped with ceiling fans, hardwood floors and excellent closet space. The finished basement has endless possibilities, and with a full bath and plenty of storage space as well! Out back you will find a relaxing space on the beautiful paver patio with built in grill. This is the perfect spot for entertaining! You can walk to anything from this home; the elementary school, the Waubonsie lake path and park, and the local forest preserve. The pricey updates are done for you! 2021 - re"grouted" paver patio and front walkway 2018 - new maintenance free vinyl siding 2017 - new roof 2015 - new furnace, AC and humidifier Welcome home!
Last Agent to Sell the Property
Keller Williams Infinity License #475137483 Listed on: 09/24/2021

Home Details
Home Type
- Single Family
Est. Annual Taxes
- $11,502
Year Built
- 1993
Lot Details
- 10,454
HOA Fees
- $26 per month
Parking
- Attached Garage
- Garage Transmitter
- Garage Door Opener
- Driveway
- Parking Included in Price
Interior Spaces
- 2-Story Property
- Family Room with Fireplace
- Formal Dining Room
- Finished Basement
- Finished Basement Bathroom
Listing and Financial Details
- Homeowner Tax Exemptions
Ownership History
Purchase Details
Home Financials for this Owner
Home Financials are based on the most recent Mortgage that was taken out on this home.Purchase Details
Home Financials for this Owner
Home Financials are based on the most recent Mortgage that was taken out on this home.Purchase Details
Home Financials for this Owner
Home Financials are based on the most recent Mortgage that was taken out on this home.Purchase Details
Home Financials for this Owner
Home Financials are based on the most recent Mortgage that was taken out on this home.Purchase Details
Home Financials for this Owner
Home Financials are based on the most recent Mortgage that was taken out on this home.Similar Homes in the area
Home Values in the Area
Average Home Value in this Area
Purchase History
| Date | Buyer | Sale Price | Title Company |
|---|---|---|---|
| Singhal Ashish | $450,000 | Old Republic Title | |
| Matta Carlos A | $121,699 | Title365 | |
| Matta Carlos A | $362,000 | Law Title | |
| Sauernheimer James F | $328,500 | First American Title Ins | |
| Katz Michael E | $280,000 | -- |
Mortgage History
| Date | Status | Borrower | Loan Amount |
|---|---|---|---|
| Previous Owner | Singhal Ashish | $427,500 | |
| Previous Owner | Matta Carlos A | $230,000 | |
| Previous Owner | Matta Carlos A | $150,000 | |
| Previous Owner | Matta Carlos A | $96,800 | |
| Previous Owner | Matta Carlos A | $229,000 | |
| Previous Owner | Matta Carlos A | $150,000 | |
| Previous Owner | Matta Carlos A | $220,000 | |
| Previous Owner | Matta Carlos A | $100,000 | |
| Previous Owner | Matta Carlos A | $270,000 | |
| Previous Owner | Sauernheimer James F | $240,000 | |
| Previous Owner | Sauernheimer James F | $242,400 | |
| Previous Owner | Katz Michael E | $188,000 |
Property History
| Date | Event | Price | Change | Sq Ft Price |
|---|---|---|---|---|
| 11/15/2021 11/15/21 | Sold | $450,000 | +2.3% | $164 / Sq Ft |
| 10/01/2021 10/01/21 | Pending | -- | -- | -- |
| 09/24/2021 09/24/21 | For Sale | $440,000 | -- | $160 / Sq Ft |
Tax History Compared to Growth
Tax History
| Year | Tax Paid | Tax Assessment Tax Assessment Total Assessment is a certain percentage of the fair market value that is determined by local assessors to be the total taxable value of land and additions on the property. | Land | Improvement |
|---|---|---|---|---|
| 2023 | $11,502 | $149,530 | $35,490 | $114,040 |
| 2022 | $11,183 | $139,360 | $32,810 | $106,550 |
| 2021 | $10,892 | $134,390 | $31,640 | $102,750 |
| 2020 | $11,025 | $134,390 | $31,640 | $102,750 |
| 2019 | $10,642 | $127,820 | $30,090 | $97,730 |
| 2018 | $10,882 | $129,200 | $30,150 | $99,050 |
| 2017 | $10,706 | $124,820 | $29,130 | $95,690 |
| 2016 | $10,521 | $119,790 | $27,960 | $91,830 |
| 2015 | $10,422 | $113,740 | $26,550 | $87,190 |
| 2014 | $10,951 | $115,910 | $26,840 | $89,070 |
| 2013 | $10,837 | $116,720 | $27,030 | $89,690 |
Agents Affiliated with this Home
-
Jennifer Drohan

Seller's Agent in 2021
Jennifer Drohan
Keller Williams Infinity
(630) 292-2696
65 in this area
211 Total Sales
-
Puneet Kapoor

Buyer's Agent in 2021
Puneet Kapoor
Keller Williams Infinity
(630) 362-2673
4 in this area
195 Total Sales
Map
Source: Midwest Real Estate Data (MRED)
MLS Number: 11228655
APN: 07-30-305-011
- 2379 Waterbury Cir
- 782 Inverness Dr
- 2565 Thornley Ct
- 1882 Cattail Cir
- 2735 Carriage Way Unit 37
- 2551 Doncaster Dr
- 2834 Shelly Ln Unit 25
- 2641 Asbury Dr
- 2245 Lakeside Dr
- 2209 Beaumont Ct
- 2221 Beaumont Ct
- 360 Cimarron Ct
- 1767 Shari Ln
- 2552 Autumn Grove Ct
- 32w396 Forest Dr
- 584 Four Seasons Blvd Unit 9232
- 835 Wheatland Ln
- 2575 Adamsway Dr
- 227 Vaughn Rd
- 2433 Stoughton Cir Unit 351004
- 648 Westridge Dr
- 654 Westridge Dr
- 642 Westridge Dr
- 2331 Waterbury Cir
- 636 Westridge Dr
- 660 Westridge Dr
- 643 Westridge Dr
- 637 Westridge Dr
- 2337 Waterbury Cir Unit 29
- 649 Westridge Dr
- 2325 Waterbury Cir
- 631 Westridge Dr
- 630 Westridge Dr
- 672 Westridge Dr
- 653 Westridge Ct
- 625 Westridge Dr
- 2319 Waterbury Cir
- 2343 Waterbury Cir
- 677 Westridge Dr
- 642 Clarendon Ln
