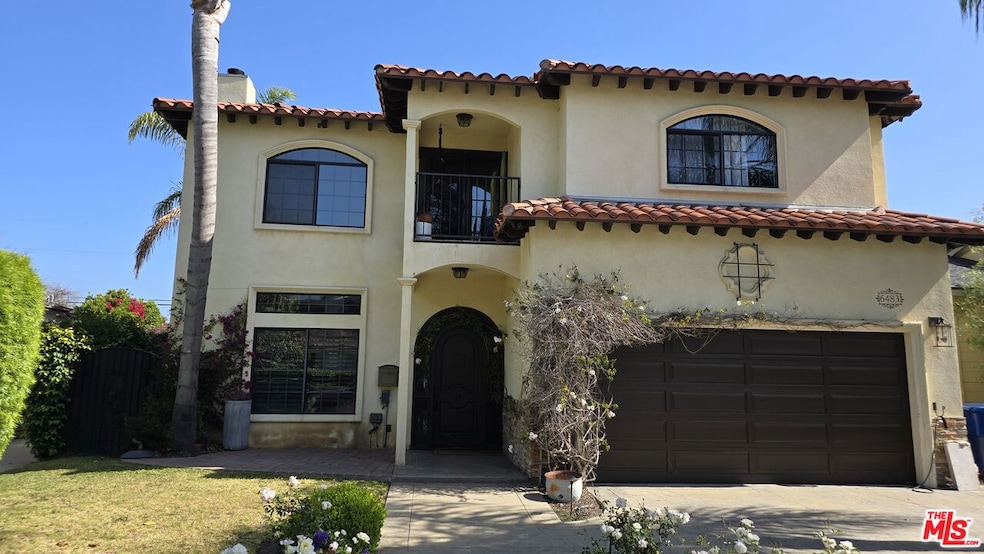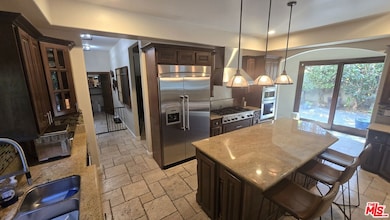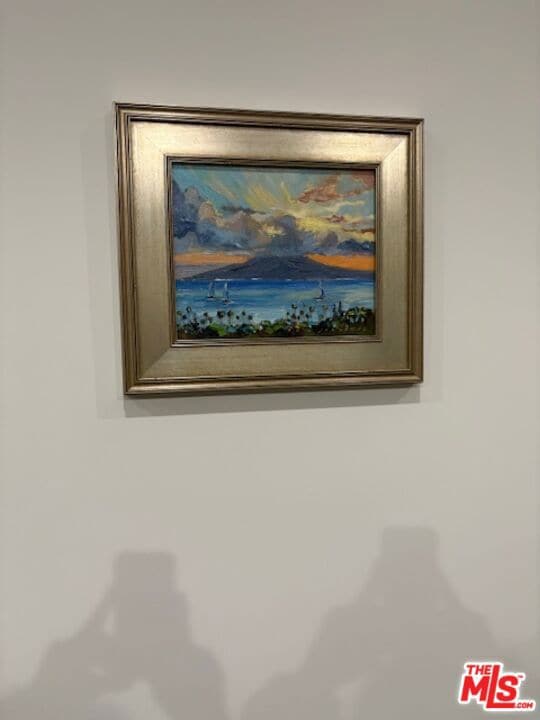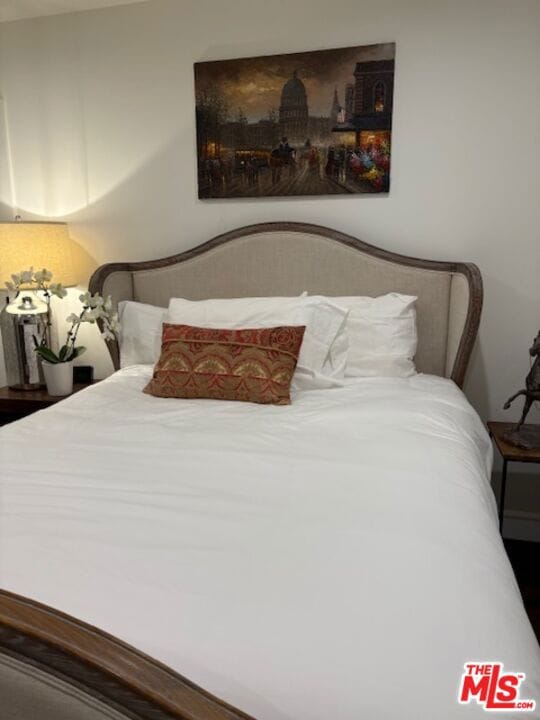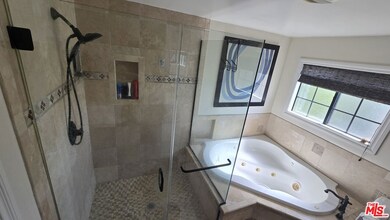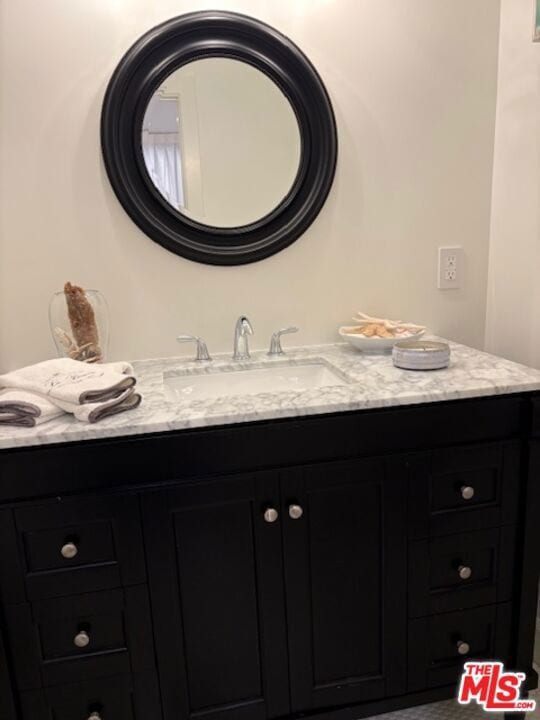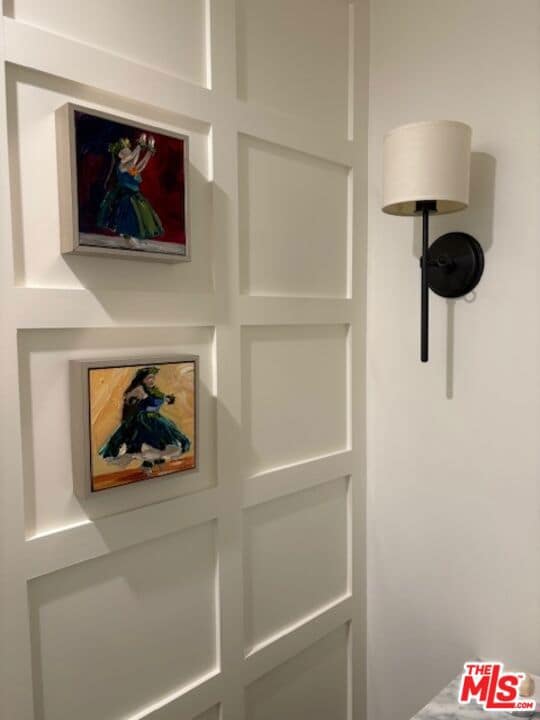
6483 W 81st St Los Angeles, CA 90045
Westchester NeighborhoodEstimated payment $15,603/month
Highlights
- Very Popular Property
- In Ground Pool
- Wood Flooring
- Kentwood Elementary Rated A-
- Family Room with Fireplace
- Spanish Architecture
About This Home
Experience the epitome of luxury living in this exquisite custom-built residence in Westchester's coveted Kentwood neighborhood. Crafted in 2004, this expansive 4,129 sq ft home boasts four spacious bedrooms and three and a half bathrooms, offering an ideal blend of elegance and comfort. As you enter, you're greeted by a grand living room featuring a wood-burning fireplace, polished travertine flooring, and soaring ten-foot ceilings, creating a warm and inviting ambiance. The formal dining room, adorned with high beam ceilings, sets the stage for memorable gatherings. The gourmet kitchen is a chef's dream, equipped with granite countertops, stainless steel appliances, maple cabinetry, and a central island with a breakfast bar. This culinary haven seamlessly flows into a spacious family room, where French doors open to both covered and open patios, a sparkling pool, and a rejuvenating spa with a tranquil waterfall perfect for indoor-outdoor living. Upstairs, all bedrooms provide comfort and privacy. The primary suite is a true retreat, boasting its own fireplace, dual walk-in closets, and a luxurious en-suite bathroom with a spa tub, separate shower, and travertine flooring . Three of the four bedrooms feature en-suite bathrooms, catering to family and guests alike. Additional amenities include a dedicated laundry room equipped with a utility sink, enhancing everyday convenience. The attached garage offers built-in storage solutions, providing ample space for organization and functionality. This home combines timeless design with modern amenities, offering an unparalleled living experience in one of Los Angeles' most sought-after neighborhoods.
Home Details
Home Type
- Single Family
Est. Annual Taxes
- $19,286
Year Built
- Built in 2004
Lot Details
- 6,206 Sq Ft Lot
- Lot Dimensions are 51x120
- Property is zoned LAR1
HOA Fees
- $2 Monthly HOA Fees
Parking
- 2 Car Attached Garage
Home Design
- Spanish Architecture
Interior Spaces
- 4,129 Sq Ft Home
- 1-Story Property
- Entryway
- Family Room with Fireplace
- 2 Fireplaces
- Living Room
- Home Office
- Laundry Room
- Attic
Flooring
- Wood
- Porcelain Tile
Bedrooms and Bathrooms
- 4 Bedrooms
- Walk-In Closet
- Powder Room
Pool
- In Ground Pool
- In Ground Spa
- Gunite Pool
Utilities
- Forced Air Heating and Cooling System
Listing and Financial Details
- Assessor Parcel Number 4108-005-015
Map
Home Values in the Area
Average Home Value in this Area
Tax History
| Year | Tax Paid | Tax Assessment Tax Assessment Total Assessment is a certain percentage of the fair market value that is determined by local assessors to be the total taxable value of land and additions on the property. | Land | Improvement |
|---|---|---|---|---|
| 2024 | $19,286 | $1,563,900 | $1,251,124 | $312,776 |
| 2023 | $18,917 | $1,533,237 | $1,226,593 | $306,644 |
| 2022 | $18,044 | $1,503,175 | $1,202,543 | $300,632 |
| 2021 | $17,809 | $1,473,702 | $1,178,964 | $294,738 |
| 2019 | $17,277 | $1,429,994 | $1,143,997 | $285,997 |
| 2018 | $17,167 | $1,401,956 | $1,121,566 | $280,390 |
| 2016 | $16,398 | $1,347,518 | $1,078,015 | $269,503 |
| 2015 | $16,158 | $1,327,278 | $1,061,823 | $265,455 |
| 2014 | $16,209 | $1,301,280 | $1,041,024 | $260,256 |
Property History
| Date | Event | Price | Change | Sq Ft Price |
|---|---|---|---|---|
| 05/23/2025 05/23/25 | For Sale | $2,500,000 | -- | $605 / Sq Ft |
Purchase History
| Date | Type | Sale Price | Title Company |
|---|---|---|---|
| Grant Deed | $1,270,000 | Equity Title Los Angeles | |
| Grant Deed | $600,000 | Equity Title Company | |
| Gift Deed | -- | -- |
Mortgage History
| Date | Status | Loan Amount | Loan Type |
|---|---|---|---|
| Open | $250,000 | Credit Line Revolving | |
| Previous Owner | $1,016,000 | New Conventional | |
| Previous Owner | $250,000 | Credit Line Revolving | |
| Previous Owner | $600,000 | Unknown | |
| Previous Owner | $102,000 | Stand Alone Second | |
| Previous Owner | $350,000 | Purchase Money Mortgage |
Similar Homes in the area
Source: The MLS
MLS Number: 25535835
APN: 4108-005-015
- 6436 W 80th Place
- 6443 W 81st St
- 6606 W 80th Place
- 6376 W 82nd St
- 6617 W 81st St
- 8004 El Manor Ave
- 6366 W 84th St
- 6321 W 84th St
- 7831 Beland Ave
- 6332 W 84th Place
- 7833 Denrock Ave
- 7868 Naylor Ave
- 8383 Westlawn Ave
- 7836 Dunbarton Ave
- 6526 W 86th Place
- 7838 Naylor Ave
- 6509 W 87th St
- 7864 Vicksburg Ave
- 8509 Naylor Ave
- 7701 Hosford Ave
