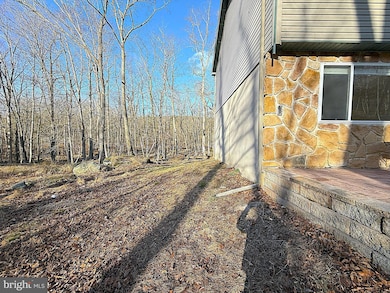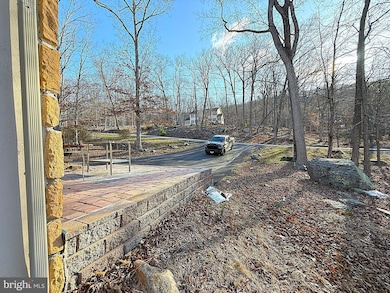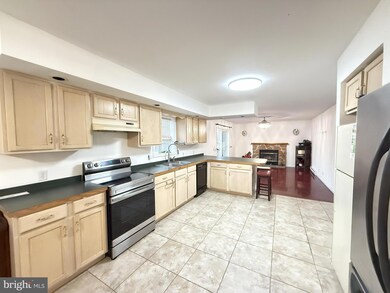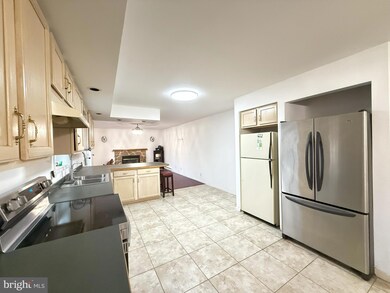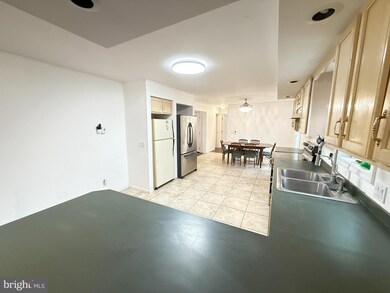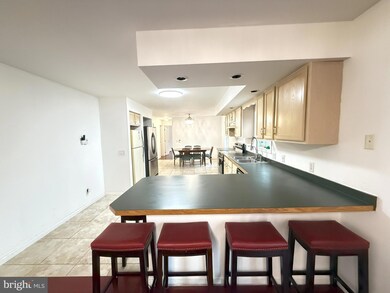
6486 Decker Rd Bushkill, PA 18324
Estimated payment $2,859/month
Highlights
- Home Theater
- Creek or Stream View
- Contemporary Architecture
- 1.2 Acre Lot
- Deck
- Engineered Wood Flooring
About This Home
***Stream Front Property*** ***New Roof - Exceptional Opportunity!*** ***Stunning 1.2 Acres*** Step into your future with this impressive 5-bedroom, 3-bathroom home that is ready for you to claim as your own! With modern updates including stylish bathrooms, elegant flooring, and a brand-new water heater, this property boasts an array of features that are sure to impress. Here's what sets this home apart: - A spacious primary bedroom designed for ultimate relaxation - Inviting wood-burning fireplace, perfect for cozy evenings - A fantastic deck for entertaining or unwinding - Reliable public water and sewer for your convenience - Comfortable family room and recreation room for gatherings - Unique hardwood flooring that adds a touch of elegance - Striking stone and vinyl exterior for excellent curb appeal - Paved driveway with plenty of parking options - Oversized 2-car garage for all your needs Plus, venture beyond the stream in your backyard to discover a tranquil lake, all within a prestigious Gold Star Four Season Community! Enjoy an abundance of incredible amenities, including: - Indoor and outdoor swimming pools - Competitive tennis courts - State-of-the-art fitness center - Two skiing trails with their own snow-making capabilities - Beautiful beach area and fishing dock - Enjoy leisurely days with pedal boats and rowboats - Racquetball and basketball courts for fitness and fun - Baseball field and playgrounds for family recreation - Ice skating in the winter months - Full restaurant and bar for your dining pleasure This is your chance to embrace a lifestyle you deserve! Schedule your private viewing today and step into the life you've been dreaming of!
Listing Agent
Iron Valley Real Estate-Mountainside License #RM425551 Listed on: 04/08/2025

Home Details
Home Type
- Single Family
Est. Annual Taxes
- $5,640
Year Built
- Built in 1998
HOA Fees
- $174 Monthly HOA Fees
Parking
- 2 Car Attached Garage
- 6 Driveway Spaces
- Parking Storage or Cabinetry
- Off-Street Parking
Home Design
- Contemporary Architecture
- Raised Ranch Architecture
- Slab Foundation
- Fiberglass Roof
- Asphalt Roof
- Stone Siding
- Vinyl Siding
Interior Spaces
- Property has 2 Levels
- Wood Burning Fireplace
- Stone Fireplace
- Family Room
- Living Room
- Dining Room
- Home Theater
- Creek or Stream Views
Kitchen
- Electric Oven or Range
- Microwave
- Dishwasher
Flooring
- Engineered Wood
- Ceramic Tile
Bedrooms and Bathrooms
- Hydromassage or Jetted Bathtub
Laundry
- Dryer
- Washer
Finished Basement
- Heated Basement
- Natural lighting in basement
Utilities
- Window Unit Cooling System
- Electric Baseboard Heater
- Electric Water Heater
- Cable TV Available
Additional Features
- More Than Two Accessible Exits
- Deck
- 1.2 Acre Lot
Listing and Financial Details
- Assessor Parcel Number 196.02-06-75.002 104939
Community Details
Overview
- $1,818 Capital Contribution Fee
- Saw Creek Estates Subdivision
Recreation
- Community Pool
Map
Home Values in the Area
Average Home Value in this Area
Tax History
| Year | Tax Paid | Tax Assessment Tax Assessment Total Assessment is a certain percentage of the fair market value that is determined by local assessors to be the total taxable value of land and additions on the property. | Land | Improvement |
|---|---|---|---|---|
| 2025 | $5,659 | $35,040 | $6,000 | $29,040 |
| 2024 | $5,659 | $35,040 | $6,000 | $29,040 |
| 2023 | $5,574 | $35,040 | $6,000 | $29,040 |
| 2022 | $5,401 | $35,040 | $6,000 | $29,040 |
| 2021 | $5,352 | $35,040 | $6,000 | $29,040 |
| 2020 | $5,352 | $35,040 | $6,000 | $29,040 |
| 2019 | $5,282 | $35,040 | $6,000 | $29,040 |
| 2018 | $5,255 | $35,040 | $6,000 | $29,040 |
| 2017 | $5,156 | $35,040 | $6,000 | $29,040 |
| 2016 | $0 | $35,040 | $6,000 | $29,040 |
| 2014 | -- | $35,040 | $6,000 | $29,040 |
Property History
| Date | Event | Price | Change | Sq Ft Price |
|---|---|---|---|---|
| 06/26/2025 06/26/25 | Price Changed | $399,900 | 0.0% | $169 / Sq Ft |
| 06/16/2025 06/16/25 | Price Changed | $2,600 | 0.0% | $1 / Sq Ft |
| 05/13/2025 05/13/25 | Price Changed | $414,900 | 0.0% | $175 / Sq Ft |
| 04/10/2025 04/10/25 | For Rent | $2,700 | 0.0% | -- |
| 04/01/2025 04/01/25 | For Sale | $425,000 | +13.6% | $179 / Sq Ft |
| 04/28/2022 04/28/22 | Sold | $374,000 | -6.3% | $158 / Sq Ft |
| 02/26/2022 02/26/22 | Pending | -- | -- | -- |
| 01/03/2022 01/03/22 | For Sale | $399,000 | -- | $168 / Sq Ft |
Purchase History
| Date | Type | Sale Price | Title Company |
|---|---|---|---|
| Warranty Deed | $374,000 | -- |
Mortgage History
| Date | Status | Loan Amount | Loan Type |
|---|---|---|---|
| Previous Owner | $18,000 | Unknown |
Similar Homes in the area
Source: Bright MLS
MLS Number: PAPI2000586
APN: 104939
- 6471 Decker Rd
- 183 Radcliff Rd
- 2162 Glasgow Dr
- 6414 Decker Rd
- 2166 Southport Dr
- 3125 Northampton Ct
- 328 Crewe Ct
- 138 Banbury Dr
- 3205 Ely Ct
- 5135 Woodbridge Dr E
- 2130 Southport Dr
- Lot 2377 Southport Dr
- 5081 Woodbridge Dr E
- 120 St Andrews Dr
- 123 Meadow View Ct
- 104 Radcliff Rd
- 211 Falls Cir Unit DOOR
- 123 Shannon Ct
- 193 Bellingham Dr
- 0 Bishop Ct
- 5665 Decker Rd
- 2130 Southport Dr
- 134 English Ct
- 134 English Ct
- 123 Banbury Dr
- 216 Falls Cir
- 316 Edinburgh Rd
- 1094 Porter Dr
- 616 Mountain View Way
- 171 Cambridge Ct
- 2001 Scarborough Way
- 244 Canterbury Rd
- 4127 Stony Hollow Dr
- 116 Eton Ct
- 124 Saunders Dr
- 150 Rim Rd
- 3118 Long Ct
- 802 Clubhouse Dr
- 241 Clubhouse Dr
- 371 Underhill Dr

