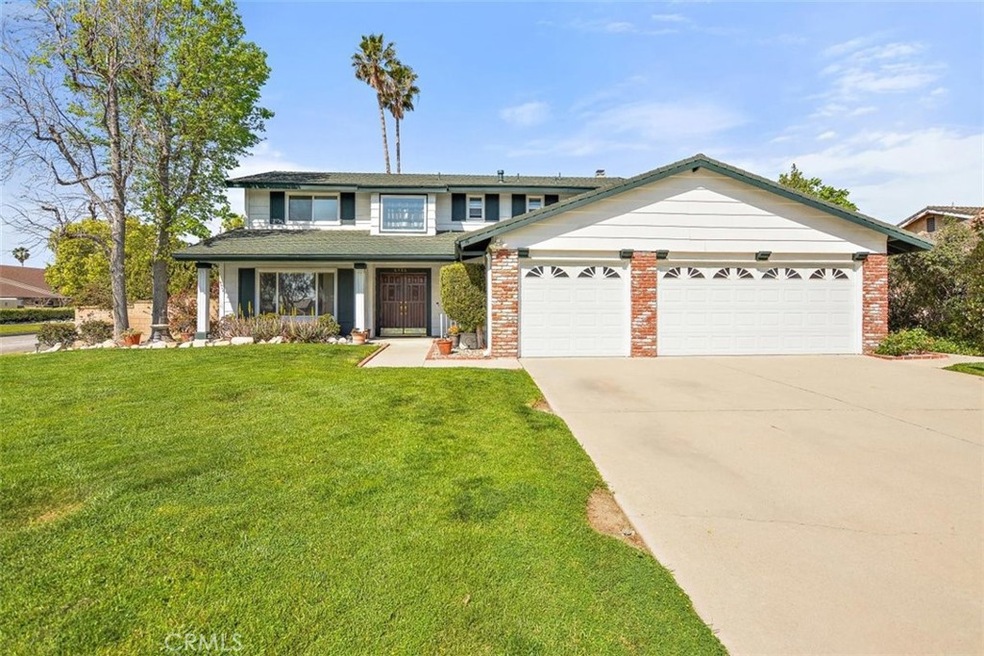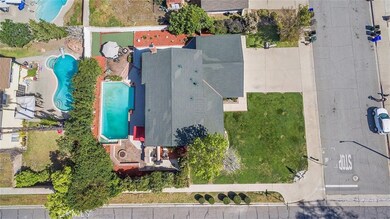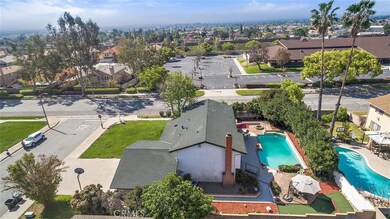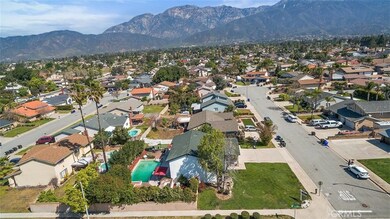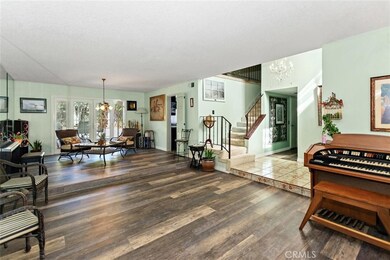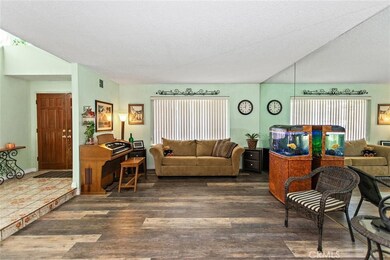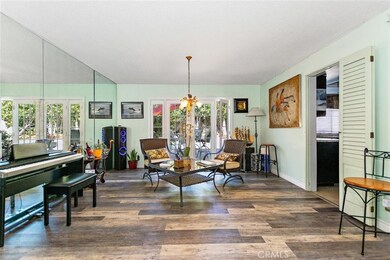
6486 Via Serena Rancho Cucamonga, CA 91701
Estimated Value: $970,000 - $1,001,373
Highlights
- Filtered Pool
- Mountain View
- Granite Countertops
- Alta Loma Junior High Rated A-
- Corner Lot
- No HOA
About This Home
As of May 2021Prestigious entry leads to covered porch and double door entry. Exterior accents include used brick and window shutters. New dual pane windows throughout. New steel man door from garage to exterior. Entry foyer steps down to formal living and dining room with wood-look, waterproof vinyl laminate. Newer French doors lead from formal dining room to exterior patio. Large family room also features wood-look waterproof vinyl laminate with built-in entertainment center/bookcase and raised fireplace. Family room is open to bright, sunny kitchen with granite countertops, stainless steel appliances and sink, and recessed lighting. Inside laundry area with built-in storage cabinets. Fourth bedroom upstairs is used as Game Room (seller willing to leave most items including pool table, TV, etc.). Master bedroom features plantation shutters and mirrored wardrobe closets. Spacious backyard features remodeled pool with new rock surrounds, putting green, firepit, and more!
Last Agent to Sell the Property
SENTINEL REAL ESTATE & INVEST. License #01006314 Listed on: 04/10/2021
Home Details
Home Type
- Single Family
Est. Annual Taxes
- $8,353
Year Built
- Built in 1977
Lot Details
- 10,455 Sq Ft Lot
- Cul-De-Sac
- Corner Lot
- Rectangular Lot
- Front and Back Yard Sprinklers
- Back and Front Yard
Parking
- 3 Car Attached Garage
Interior Spaces
- 2,357 Sq Ft Home
- 2-Story Property
- Recessed Lighting
- Family Room with Fireplace
- Family Room Off Kitchen
- Living Room
- Dining Room
- Mountain Views
- Laundry Room
Kitchen
- Breakfast Area or Nook
- Open to Family Room
- Breakfast Bar
- Double Oven
- Built-In Range
- Dishwasher
- Granite Countertops
- Disposal
Flooring
- Laminate
- Tile
- Vinyl
Bedrooms and Bathrooms
- 4 Bedrooms
- All Upper Level Bedrooms
- Dual Vanity Sinks in Primary Bathroom
- Bathtub with Shower
- Walk-in Shower
Pool
- Filtered Pool
- Heated In Ground Pool
- Gunite Pool
- Waterfall Pool Feature
Outdoor Features
- Patio
- Exterior Lighting
- Rain Gutters
- Front Porch
Location
- Suburban Location
Schools
- Jasper Elementary School
- Alta Loma Middle School
- Alta Loma High School
Utilities
- Central Heating and Cooling System
- Natural Gas Connected
- Water Heater
- Cable TV Available
Community Details
- No Home Owners Association
Listing and Financial Details
- Tax Lot 13
- Tax Tract Number 9322
- Assessor Parcel Number 1062631600000
Ownership History
Purchase Details
Home Financials for this Owner
Home Financials are based on the most recent Mortgage that was taken out on this home.Purchase Details
Purchase Details
Purchase Details
Purchase Details
Home Financials for this Owner
Home Financials are based on the most recent Mortgage that was taken out on this home.Similar Homes in the area
Home Values in the Area
Average Home Value in this Area
Purchase History
| Date | Buyer | Sale Price | Title Company |
|---|---|---|---|
| Reyes Alma L | $715,000 | Ticor Title | |
| The Raymond Thornton Livng Trust | -- | None Available | |
| Thornton Raymond | -- | None Available | |
| Thornton Raymond | -- | None Available | |
| Thornton Raymond | $213,000 | Orange Coast Title |
Mortgage History
| Date | Status | Borrower | Loan Amount |
|---|---|---|---|
| Open | Reyes Alma L | $464,750 | |
| Previous Owner | Thornton Raymond | $320,700 | |
| Previous Owner | Thornton Raymond | $75,000 | |
| Previous Owner | Thornton Raymond | $333,700 | |
| Previous Owner | Thornton Raymond | $250,000 | |
| Previous Owner | Thornton Raymond | $43,500 | |
| Previous Owner | Thornton Raymond | $202,350 |
Property History
| Date | Event | Price | Change | Sq Ft Price |
|---|---|---|---|---|
| 05/26/2021 05/26/21 | Sold | $715,000 | -3.6% | $303 / Sq Ft |
| 04/30/2021 04/30/21 | Pending | -- | -- | -- |
| 04/27/2021 04/27/21 | Price Changed | $742,000 | -3.4% | $315 / Sq Ft |
| 04/20/2021 04/20/21 | Price Changed | $768,000 | -3.4% | $326 / Sq Ft |
| 04/10/2021 04/10/21 | For Sale | $795,000 | -- | $337 / Sq Ft |
Tax History Compared to Growth
Tax History
| Year | Tax Paid | Tax Assessment Tax Assessment Total Assessment is a certain percentage of the fair market value that is determined by local assessors to be the total taxable value of land and additions on the property. | Land | Improvement |
|---|---|---|---|---|
| 2024 | $8,353 | $758,764 | $189,691 | $569,073 |
| 2023 | $8,165 | $743,887 | $185,972 | $557,915 |
| 2022 | $8,144 | $729,300 | $182,325 | $546,975 |
| 2021 | $3,672 | $326,901 | $114,494 | $212,407 |
| 2020 | $3,521 | $323,549 | $113,320 | $210,229 |
| 2019 | $3,560 | $317,205 | $111,098 | $206,107 |
| 2018 | $3,479 | $310,986 | $108,920 | $202,066 |
| 2017 | $3,319 | $304,888 | $106,784 | $198,104 |
| 2016 | $3,228 | $298,910 | $104,690 | $194,220 |
| 2015 | $3,206 | $294,420 | $103,117 | $191,303 |
| 2014 | $3,114 | $288,653 | $101,097 | $187,556 |
Agents Affiliated with this Home
-
Gregory Shipp

Seller's Agent in 2021
Gregory Shipp
SENTINEL REAL ESTATE & INVEST.
(909) 816-2677
9 in this area
35 Total Sales
-
Christine Lee
C
Buyer's Agent in 2021
Christine Lee
Christine Lee, Broker
(626) 695-2008
1 in this area
2 Total Sales
Map
Source: California Regional Multiple Listing Service (CRMLS)
MLS Number: CV21073419
APN: 1062-631-60
- 6361 Cameo St
- 8452 Hawthorne St
- 8371 Hawthorne St
- 1661 Danbrook Place
- 6320 Amberwood Dr
- 6318 Napa Ave
- 6153 Peridot Ave
- 6145 Jasper St
- 6114 Sard St
- 6164 Amberwood Dr
- 6087 Aquamarine Ave
- 6188 Indigo Ave
- 6087 Carol Ave
- 8093 Banyan St
- 6880 Topaz St
- 8631 Holly St
- 1267 Kendra Ln
- 6108 Indigo Ave
- 8772 Mignonette St
- 6713 Coral Ct
- 6486 Via Serena
- 6474 Via Serena
- 6487 Citrine St
- 6475 Citrine St
- 6462 Via Serena
- 6487 Via Serena
- 6475 Via Serena
- 6463 Citrine St
- 8398 Hunter Dr
- 6463 Via Serena
- 6450 Via Serena
- 6451 Citrine St
- 8408 Hunter Dr
- 6486 Sard St
- 6486 Citrine St
- 6474 Sard St
- 6474 Citrine St
- 6451 Via Serena
- 6462 Citrine St
- 6462 Sard St
