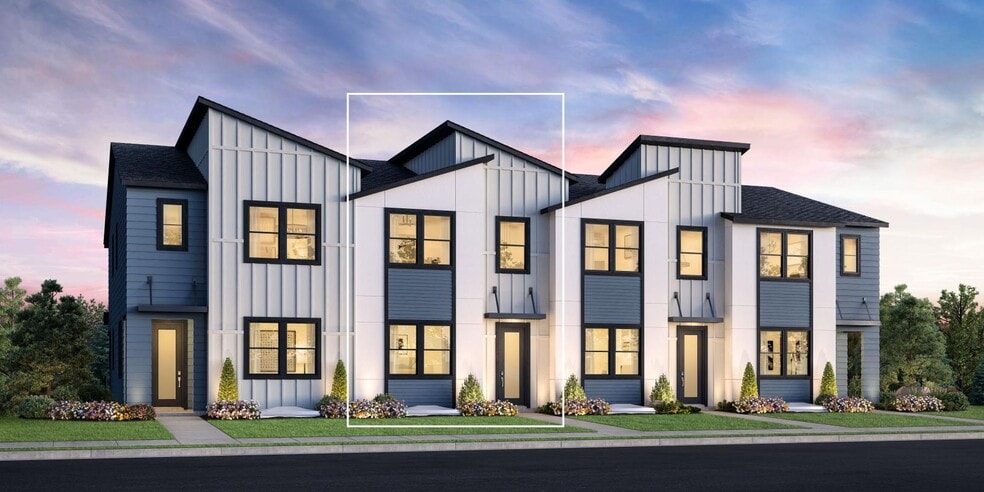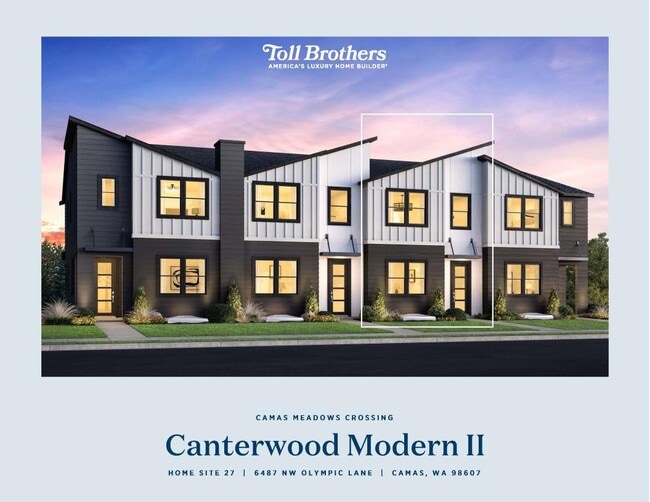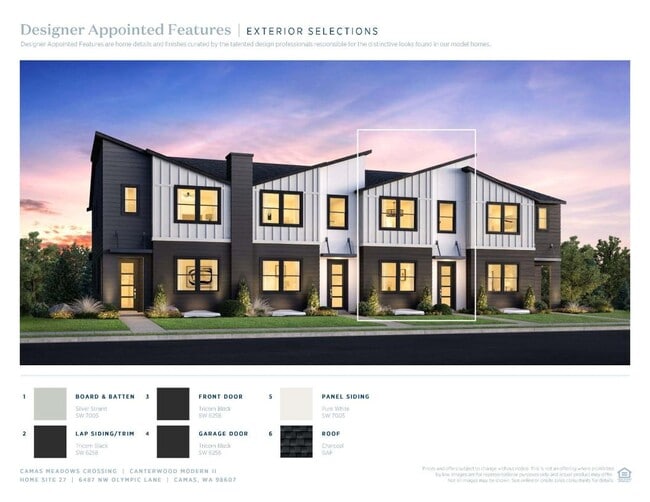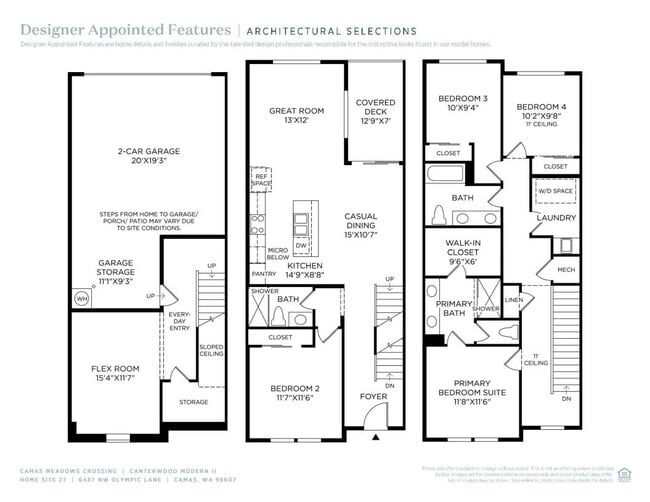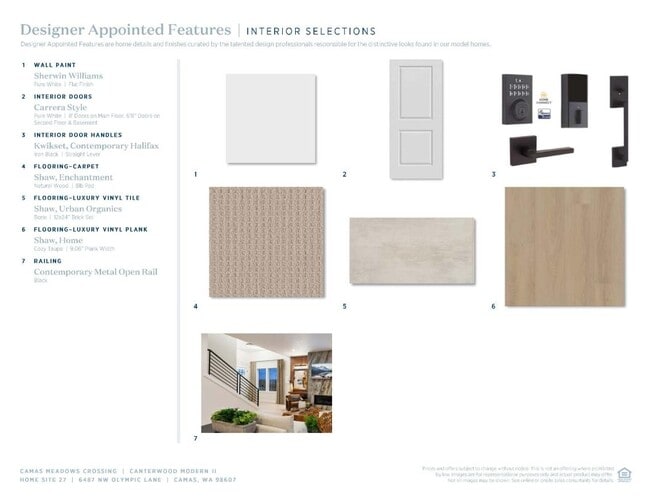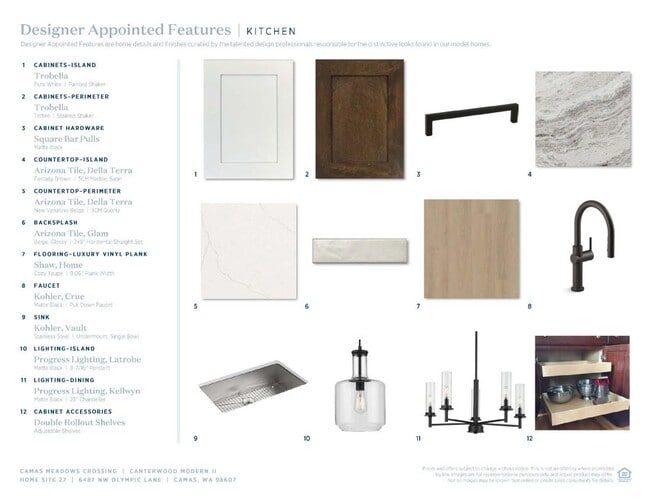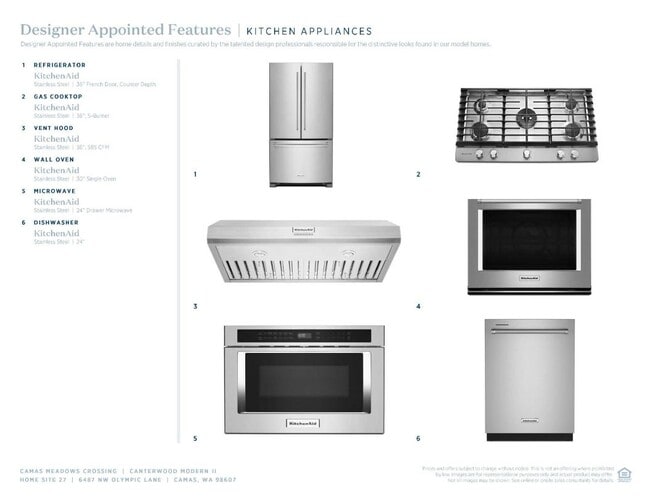
Estimated payment $3,894/month
Highlights
- New Construction
- Grass Valley Elementary School Rated A
- Dining Room
About This Home
This Canterwood home is perfect for the way you live. Enter through the front door into an inviting foyer that leads to a light-filled great room, where expansive windows further enhance the space. The gourmet kitchen boasts shaker-style cabinetry in the shade of toffee, KitchenAid appliances, quartz countertops, and a fantasy brown satin marble island, complemented by a glossy tile backsplash. Sliding glass doors open to the covered patio, perfect for indoor-outdoor living. A main-level bedroom offers flexibility for guests, with a full bathroom featuring a white quartz countertop vanity, beige tile flooring, and a shower with picket-style tile surround. Upstairs, the primary suite features a spa-like en-suite with a New Venatino beige quartz countertop vanity, a frameless glass shower with glossy vertical tiles, and a mudset shower pan with beige tile floors. The secondary bedrooms share a bathroom, including a vanity with white quartz countertops and a fiberglass tub/shower insert. The laundry room is conveniently located on the third level with cabinet storage and quartz countertops. The versatile lower level features a spacious bonus area, offering flexibility for entertainment or work, and direct access to a two-car garage. Additional details include luxury vinyl plank flooring in main living areas, matte black cabinet hardware, and designer-appointed finishes with warm, neutral tones throughout. Experience the luxury you've always wanted by scheduling an appointment today. Disclaimer: Photos are images only and should not be relied upon to confirm applicable features.
Builder Incentives
Take advantage of limited-time incentives on select homes during Toll Brothers Holiday Savings Event, 11/8-11/30/25.* Choose from a wide selection of move-in ready homes, homes nearing completion, or home designs ready to be built for you.
Sales Office
| Monday - Tuesday |
Closed
|
| Wednesday |
12:00 PM - 5:00 PM
|
| Thursday - Friday |
10:00 AM - 5:00 PM
|
| Saturday - Sunday |
11:00 AM - 5:00 PM
|
Townhouse Details
Home Type
- Townhome
Parking
- 2 Car Garage
Home Design
- New Construction
Interior Spaces
- 3-Story Property
- Dining Room
Bedrooms and Bathrooms
- 4 Bedrooms
- 3 Full Bathrooms
Map
Other Move In Ready Homes in Camas Meadows Crossing
About the Builder
- Camas Meadows Crossing
- 3865 NW 65th Ave Unit L-90
- 6511 NW Olympic Ln Unit L 61
- 3601 NW Camas Meadows Dr
- 6483 NW Olympic Ln Unit L-28
- 3998 NW 64th Ave Unit 20
- 4541 NW 71st Ave
- 4537 NW 71st Ave
- 4699 NW Camas Meadows Dr
- 4635 NW Camas Meadows Dr
- 4639 NW Camas Meadows Dr
- 4637 NW Camas Meadows Dr
- 4717 NW Camas Meadows Dr
- 4751 NW Camas Meadows Dr
- 4753 NW Camas Meadows Dr
- 4693 NW Camas Meadows Dr
- 4633 NW Camas Meadows Dr
- 4715 NW Camas Meadows Dr
- 4697 NW Camas Meadows Dr
- 4719 NW Camas Meadows Dr
