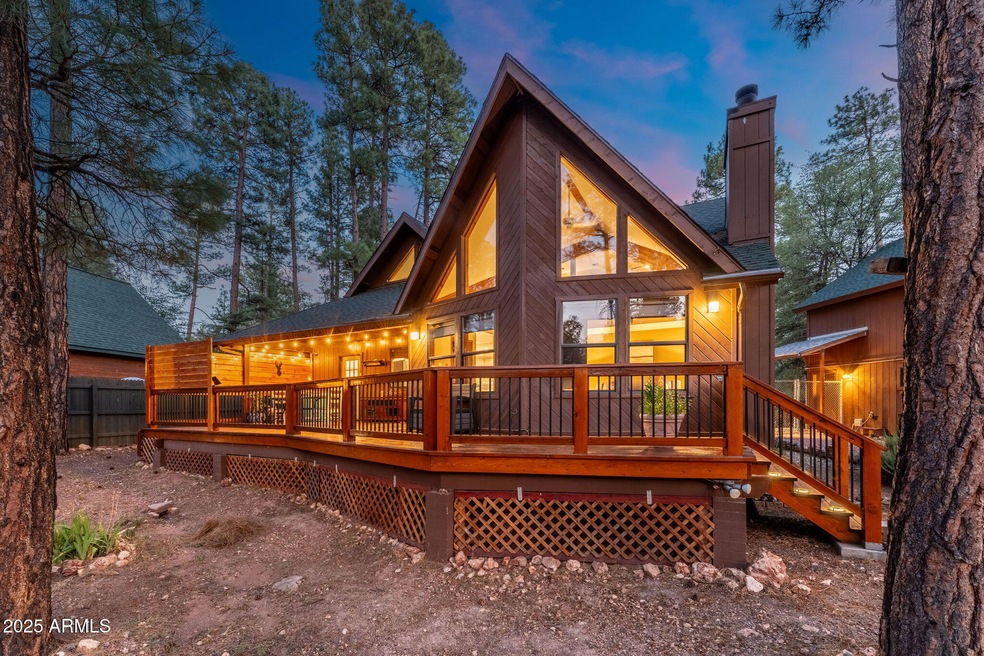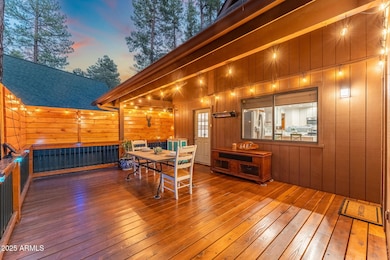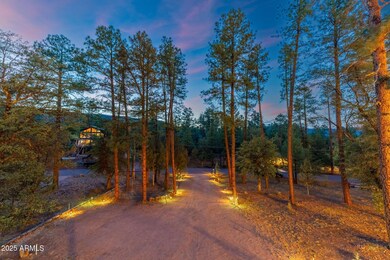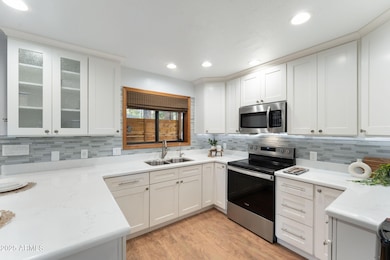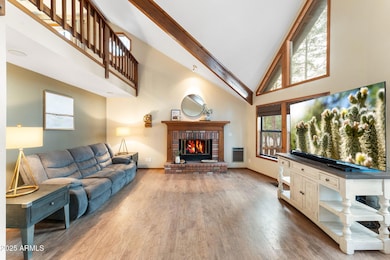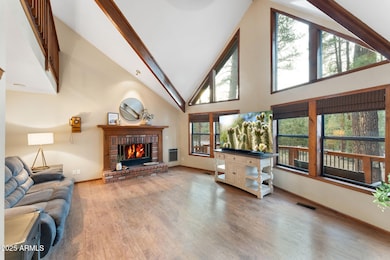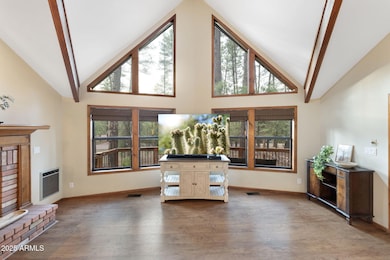
Estimated payment $3,762/month
Highlights
- Guest House
- RV Access or Parking
- Vaulted Ceiling
- Pine Strawberry Elementary School Rated A-
- Mountain View
- Granite Countertops
About This Home
Pride of ownership you can feel! Nestled beneath the Ponderosa Pines on NEARLY HALF AN ACRE, this A-frame mountain retreat offers the ultimate year-round escape in the coveted Strawberry Mountain Shadows surrounded by the Tonto Forest! Enjoy jaw-dropping territorial views, dreamy sunsets, snowy days by the fire, unbeatable peace and privacy set back off a long driveway. Enjoy peace of mind with a NEW ROOF IN 2022, NEW AC AND NEW FURNACE IN 2023, NEW WATER HEATER IN 2020, NEW WATER SOFTENER & REVERSE OSMOSIS system in 2022 and NEW secondary TANKLESS WATER HEATER in 2023. Welcomed by soaring ceilings, rich pine wood beams, wide-plank vinyl flooring, and one-of-a-kind triangular windows create that true cabin vibe. Cozy up by the wood-burning fireplace that heats the whole home and soak up the views! Appreciate a FULLY RENOVATED KITCHEN IN 2022 complete with new cabinetry, new quartz countertops, new backsplash, new lighting, and a NEW STAINLESS STEEL APPLIANCE PACKAGE. Upstairs loft offers a spacious office space, playroom or OPPORTUNITY TO ENCLOSE FOR A 4TH BEDROOM. Key highlight is the DETACHED STUDIO WITH FULL BATHROOM and opportunity for a kitchenette ideal for guests, RENTAL INCOME POTENTIAL, or creative space! Plus, the studio is complete with new recessed lighting, NEW MINI-SPLIT AC in 2024 and a private 288SF REDWOOD DECK for outdoor living - Imagine the RENTAL OPPORTUNITY! Room for ALL the toysboat, RV PARKING (RV HOOKUPS in place), trailersplus a NEW EV CHARGER added in 2023! 2-CAR GARAGE + 2-CAR CARPORT with tons of extra parking. All the bells and whistles here with a 568 SF DECK off the main house - 248sf of it covered for outdoor shaded dining and entertaining, a 120SF SOLID WOOD SHED for all your extra tools and storage, an iconic TREE SWING and NEW FULLY FENCED BACKYARD installed in 2025 along with the new paver walkway in 2025. Enjoy as a primary residence, part-time cabin or income use! All this & no HOA! Plus, less than 5 minutes to groceries, restaurants, breweries, cafes, hiking trails and Hwy 260 for commuting!
Home Details
Home Type
- Single Family
Est. Annual Taxes
- $1,984
Year Built
- Built in 1987
Lot Details
- 0.42 Acre Lot
- Desert faces the front and back of the property
- Wood Fence
- Chain Link Fence
- Private Yard
Parking
- 2 Car Detached Garage
- 10 Open Parking Spaces
- 2 Carport Spaces
- Electric Vehicle Home Charger
- Garage Door Opener
- RV Access or Parking
Home Design
- Roof Updated in 2022
- Wood Frame Construction
- Composition Roof
- Wood Siding
Interior Spaces
- 2,078 Sq Ft Home
- 2-Story Property
- Vaulted Ceiling
- Ceiling Fan
- Skylights
- Roller Shields
- Living Room with Fireplace
- Mountain Views
Kitchen
- Kitchen Updated in 2022
- Eat-In Kitchen
- Breakfast Bar
- Built-In Microwave
- Granite Countertops
Flooring
- Floors Updated in 2021
- Carpet
- Tile
- Vinyl
Bedrooms and Bathrooms
- 3 Bedrooms
- Bathroom Updated in 2023
- 3 Bathrooms
Outdoor Features
- Covered patio or porch
- Outdoor Storage
Additional Homes
- Guest House
Schools
- Pine Strawberry Elementary School
- Payson High School
Utilities
- Cooling System Updated in 2023
- Mini Split Air Conditioners
- Central Air
- Floor Furnace
- Heating System Uses Propane
- Mini Split Heat Pump
- Wall Furnace
- Propane
- Tankless Water Heater
- Water Purifier
- Water Softener
- Septic Tank
- High Speed Internet
- Cable TV Available
Listing and Financial Details
- Tax Lot 145
- Assessor Parcel Number 301-33-225
Community Details
Overview
- No Home Owners Association
- Association fees include no fees
- Built by Iverson
- Strawberry Mountain Shadows 2 Subdivision
Recreation
- Bike Trail
Map
Home Values in the Area
Average Home Value in this Area
Tax History
| Year | Tax Paid | Tax Assessment Tax Assessment Total Assessment is a certain percentage of the fair market value that is determined by local assessors to be the total taxable value of land and additions on the property. | Land | Improvement |
|---|---|---|---|---|
| 2025 | $3,439 | -- | -- | -- |
| 2024 | $3,439 | $59,354 | $5,010 | $54,344 |
| 2023 | $3,439 | $29,237 | $4,697 | $24,540 |
| 2022 | $3,242 | $22,736 | $3,501 | $19,235 |
| 2021 | $3,284 | $22,570 | $3,335 | $19,235 |
| 2020 | $3,097 | $0 | $0 | $0 |
| 2019 | $3,032 | $0 | $0 | $0 |
| 2018 | $2,929 | $0 | $0 | $0 |
| 2017 | $2,747 | $0 | $0 | $0 |
| 2016 | $2,596 | $0 | $0 | $0 |
| 2015 | $2,596 | $0 | $0 | $0 |
Property History
| Date | Event | Price | Change | Sq Ft Price |
|---|---|---|---|---|
| 07/17/2025 07/17/25 | For Sale | $650,000 | +4.0% | $313 / Sq Ft |
| 03/04/2022 03/04/22 | Sold | $625,000 | 0.0% | $445 / Sq Ft |
| 02/09/2022 02/09/22 | Pending | -- | -- | -- |
| 02/08/2022 02/08/22 | Off Market | $625,000 | -- | -- |
| 02/03/2022 02/03/22 | For Sale | $589,000 | +120.6% | $419 / Sq Ft |
| 09/22/2015 09/22/15 | Sold | $267,000 | -2.9% | $190 / Sq Ft |
| 07/29/2015 07/29/15 | Price Changed | $274,900 | -4.2% | $196 / Sq Ft |
| 06/10/2015 06/10/15 | For Sale | $287,000 | -- | $204 / Sq Ft |
Purchase History
| Date | Type | Sale Price | Title Company |
|---|---|---|---|
| Deed | $625,000 | Pioneer Title | |
| Warranty Deed | -- | Pioneer Title Agency | |
| Warranty Deed | $255,000 | First American Title |
Mortgage History
| Date | Status | Loan Amount | Loan Type |
|---|---|---|---|
| Open | $476,000 | New Conventional | |
| Previous Owner | $193,500 | New Conventional | |
| Previous Owner | $213,600 | New Conventional | |
| Previous Owner | $144,250 | New Conventional | |
| Previous Owner | $155,000 | New Conventional |
Similar Homes in Pine, AZ
Source: Arizona Regional Multiple Listing Service (ARMLS)
MLS Number: 6893773
APN: 301-33-200A
- 6472 W Bradshaw Dr
- 6454 W Bradshaw Dr
- 6478 W Marcy Way
- 6516 W Bradshaw Dr
- 6486 Jan Dr
- lot 138 Marcy Way
- 3016 N Mary Gay Cir
- 6285 W Bradshaw Dr
- 007J Sharyn Rd
- 6215 W Sharyn Rd
- 6602 W Dogwood Ln
- 0 Randall Dr Unit 11
- 3184 Southard Dr
- 6829 W Robbin Ln
- 3440 Meadow Dr
- 3458 N Meadow Dr
- 6875 W Bradshaw Dr
- 6839 Hardscrabble Mesa Rd
- 3276 N Juniper Trail
- 1165 E Elk Rim Ct Unit ID1048831P
- 1165 E Elk Rim Ct Unit ID1059274P
- 8871 W Wild Turkey Ln
- 1106 N Beeline Hwy
- 1106 N Beeline Hwy Unit A
- 1207 N Arrowhead Dr
- 419 E Timber Dr
- 906 N Autumn Sage Ct
- 807 S Beeline Hwy Unit A
- 804 N Grapevine Dr
- 117 E Main St
- 805 N Grapevine Cir
- 2505 E Elk Run Ct
- 400 E Phoenix St
- 200 W Round Valley Rd
- 4700 E Redrock Dr
- 1737 S Murdock Rd
- 377 Arizona 260
- 89 E Cliff House Dr Unit 101
- 90 E Cliff House Dr Unit 12
