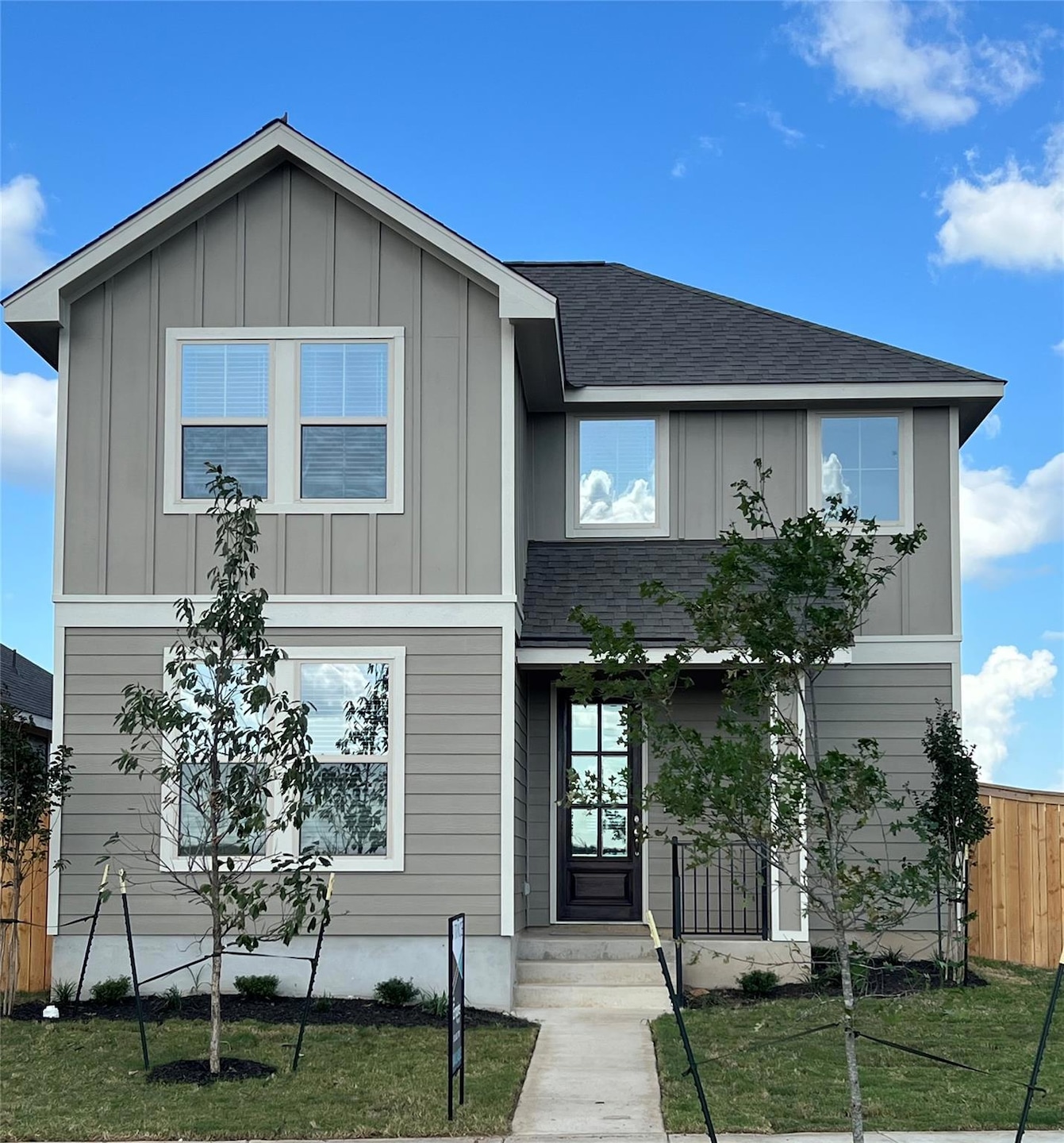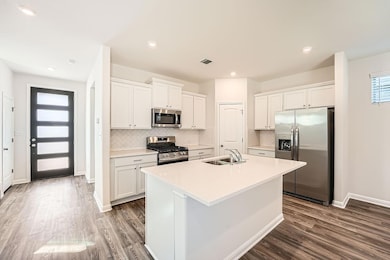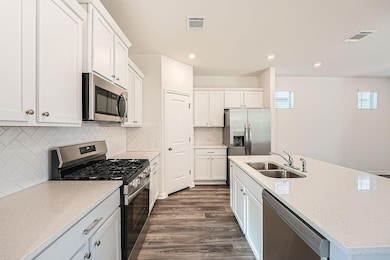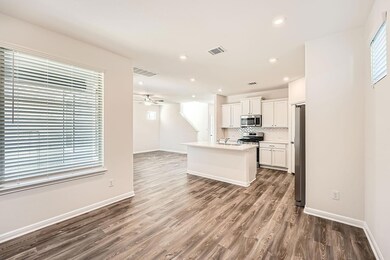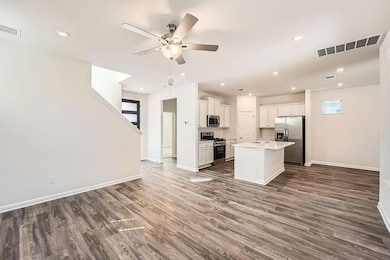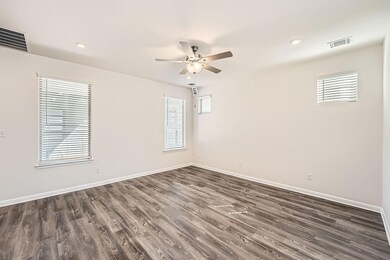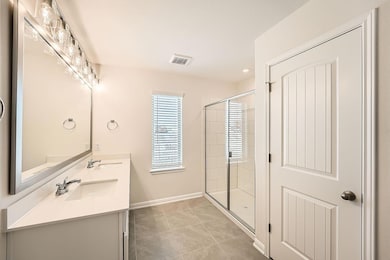
649 Salamander St San Marcos, TX 78666
Estimated payment $2,458/month
Highlights
- New Construction
- Corner Lot
- Covered patio or porch
- Planned Social Activities
- Quartz Countertops
- Stainless Steel Appliances
About This Home
MLS# 6539642 - Built by Empire Communities - Ready Now! ~ CORNER LOT! The Burnet floorplan offers 1,749 sq. ft. of versatile two-story living space. With four spacious bedrooms and three full bathrooms, this home provides comfort and functionality for everyone. The open-concept main floor features a well-appointed kitchen with quartz countertops, soft close cabinetry and stainless appliances flows seamlessly into the dining and living areas, perfect for entertaining or everyday life. The primary suite, located on the second floor, includes a private ensuite bathroom with tiled shower and quartz double vanity with a generous walk-in closet for added convenience. The covered patio for relaxing or entertaining outdoors. Three additional bedrooms offer flexibility for family, guests, or work from home space. A two-car garage with generous driveway provides secure additional parking and ample storage space. Thoughtfully designed with modern touches, the Burnet floorplan combines practicality and style to create a welcoming home.
Listing Agent
HomesUSA.com Brokerage Phone: (888) 872-6006 License #0096651 Listed on: 06/02/2025
Home Details
Home Type
- Single Family
Year Built
- Built in 2025 | New Construction
Lot Details
- 4,966 Sq Ft Lot
- Lot Dimensions are 40x120
- West Facing Home
- Wood Fence
- Corner Lot
HOA Fees
- $85 Monthly HOA Fees
Parking
- 2 Car Attached Garage
Home Design
- Slab Foundation
- Shingle Roof
- Masonry Siding
Interior Spaces
- 1,749 Sq Ft Home
- 2-Story Property
- Ceiling Fan
- Double Pane Windows
- Blinds
- Living Room
- Dining Room
Kitchen
- Open to Family Room
- Gas Range
- <<microwave>>
- Plumbed For Ice Maker
- Dishwasher
- Stainless Steel Appliances
- Kitchen Island
- Quartz Countertops
- Disposal
Flooring
- Tile
- Vinyl
Bedrooms and Bathrooms
- 4 Bedrooms | 1 Main Level Bedroom
- Walk-In Closet
- In-Law or Guest Suite
- 3 Full Bathrooms
- Double Vanity
- Walk-in Shower
Laundry
- Laundry Room
- Washer and Electric Dryer Hookup
Home Security
- Prewired Security
- Carbon Monoxide Detectors
- Fire and Smoke Detector
Outdoor Features
- Covered patio or porch
Schools
- Rodriguez Elementary School
- Miller Middle School
- San Marcos High School
Utilities
- Central Heating and Cooling System
- Vented Exhaust Fan
- High Speed Internet
Listing and Financial Details
- Assessor Parcel Number 649 Salamander San Marcos, TX 78666
Community Details
Overview
- Association fees include common area maintenance, ground maintenance
- Goodwin & Company Association
- Built by Empire Communities
- Trace Subdivision
Amenities
- Picnic Area
- Planned Social Activities
Recreation
- Community Playground
- Park
Map
Home Values in the Area
Average Home Value in this Area
Property History
| Date | Event | Price | Change | Sq Ft Price |
|---|---|---|---|---|
| 07/09/2025 07/09/25 | Pending | -- | -- | -- |
| 06/03/2025 06/03/25 | For Sale | $362,990 | -- | $208 / Sq Ft |
Similar Homes in San Marcos, TX
Source: Unlock MLS (Austin Board of REALTORS®)
MLS Number: 6539642
- 637 Salamander St
- 111 Merriman Rd
- 625 Jane Long Dr
- 705 Salamander St
- 641 Salamander St
- 645 Salamander St
- 311 William Moon Way
- 543 Jane Long Dr
- 241 Snowbell St
- 531 Jane Long Dr
- 527 Jane Long Dr
- 523 Jane Long Dr
- 123 Paul Pena
- 124 Rollingwood Dr
- 128 Rollingwood Dr
- 115 Paul Pena
- 240 Las Lomas Dr
- 313 Las Lomas Dr
- 633 Salamander St
- 1167 Esplanade Pkwy
- 322 Merriman Rd
- 212 Rollingwood Dr
- 244 Camino Verde
- 1158 Esplanade Pkwy
- 123 Tortoise Trail
- 143 Spiny Lizard Ln
- 137 Rustic Glen Dr
- 425 El Rio St
- 205 Spiny Lizard Ln
- 217 Spiny Lizard Ln
- 618 El Rio St
- 220 Lt John Decker Dr
- 216 Lt John Decker Dr
- 108 Skyflower Ln
- 144 Lt John Decker Dr
- 120 Rexroat Rd
- 429 Spiny Lizard Ln
- 105 Skyflower Ln
- 261 Horsemint Way
- 117 Skyflower Ln
