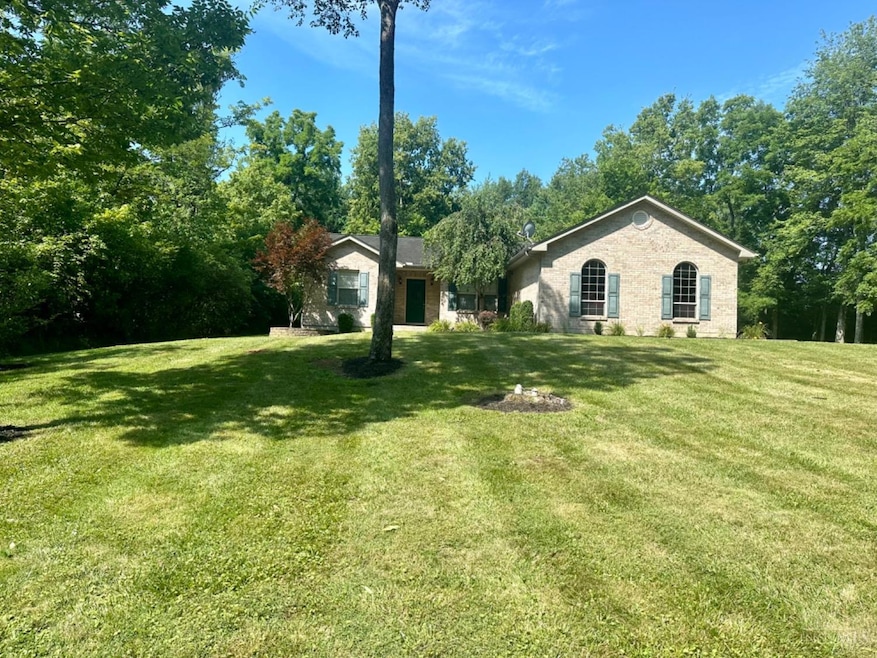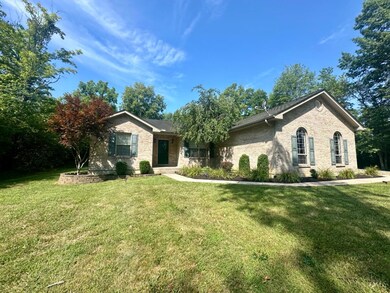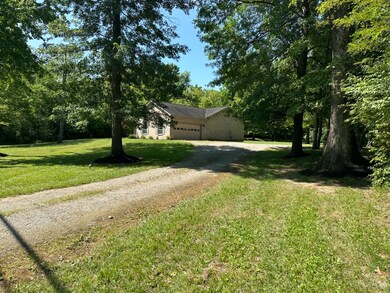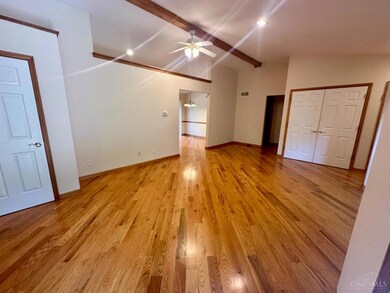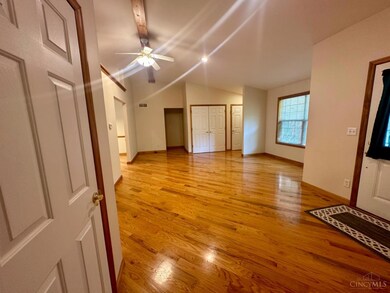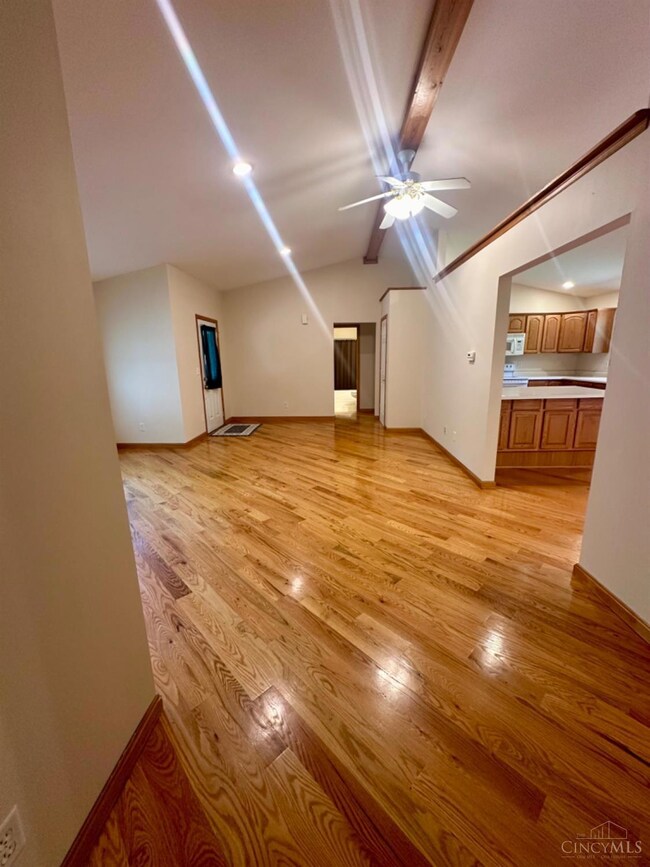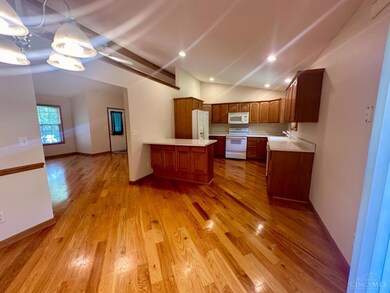
6495 Shiloh Rd Goshen, OH 45122
Highlights
- View of Trees or Woods
- Ranch Style House
- Wood Flooring
- Deck
- Cathedral Ceiling
- No HOA
About This Home
As of August 2024Showings begin 07-18-2024 Custom Built Brick Ranch 3/2.5 with Full Basement on Nearly an Acre Private Lot. Boasting a split floorplan, the home features real hardwood floors throughout. The spacious Master suite, complemented by an adjoining bath, offers privacy on one side of the house, while two additional bedrooms are located on the opposite side. The large Kitchen is equipped with a breakfast bar, wood cabinets, and includes all appliances. A giant basement, a blank canvas for your creativity, has the potential to double your living space, allowing for various possibilities. Located just 20 minutes from interstate 275, the home provides both tranquility and accessibility. Outside, the property is adorned with mature trees, creating a beautiful and private setting. Situated conveniently close to Stonelick Lake State Park and Deer Track golf course. Agents, have highest and best in by monday at noon. Leave offers open until 8:00pm monday. Seller has right to accept offer any time.
Last Agent to Sell the Property
Plum Tree Realty License #0000449049 Listed on: 07/18/2024

Home Details
Home Type
- Single Family
Est. Annual Taxes
- $2,525
Year Built
- Built in 2003
Lot Details
- 0.95 Acre Lot
- Lot Dimensions are 150x275
- Lot Has A Rolling Slope
Parking
- 2 Car Garage
- Driveway
Home Design
- Ranch Style House
- Brick Exterior Construction
- Shingle Roof
Interior Spaces
- 1,526 Sq Ft Home
- Woodwork
- Cathedral Ceiling
- Vinyl Clad Windows
- Double Hung Windows
- Panel Doors
- Views of Woods
Kitchen
- Breakfast Bar
- Oven or Range
- Microwave
- Dishwasher
- Solid Wood Cabinet
Flooring
- Wood
- Concrete
Bedrooms and Bathrooms
- 3 Bedrooms
- 2 Full Bathrooms
- Bathtub with Shower
Laundry
- Dryer
- Washer
Unfinished Basement
- Basement Fills Entire Space Under The House
- Sump Pump
Outdoor Features
- Deck
- Shed
- Porch
Utilities
- Central Air
- Heat Pump System
- Natural Gas Not Available
- Electric Water Heater
- Septic Tank
Community Details
- No Home Owners Association
Ownership History
Purchase Details
Home Financials for this Owner
Home Financials are based on the most recent Mortgage that was taken out on this home.Purchase Details
Home Financials for this Owner
Home Financials are based on the most recent Mortgage that was taken out on this home.Purchase Details
Similar Homes in the area
Home Values in the Area
Average Home Value in this Area
Purchase History
| Date | Type | Sale Price | Title Company |
|---|---|---|---|
| Warranty Deed | $360,000 | None Listed On Document | |
| Sheriffs Deed | $120,000 | None Available | |
| Survivorship Deed | $179,000 | -- |
Mortgage History
| Date | Status | Loan Amount | Loan Type |
|---|---|---|---|
| Open | $331,200 | New Conventional | |
| Previous Owner | $136,000 | New Conventional | |
| Previous Owner | $80,000 | Future Advance Clause Open End Mortgage | |
| Previous Owner | $87,500 | New Conventional | |
| Previous Owner | $96,000 | Purchase Money Mortgage | |
| Previous Owner | $224,000 | Unknown | |
| Previous Owner | $192,000 | Fannie Mae Freddie Mac |
Property History
| Date | Event | Price | Change | Sq Ft Price |
|---|---|---|---|---|
| 08/23/2024 08/23/24 | Sold | $360,000 | +2.9% | $236 / Sq Ft |
| 07/23/2024 07/23/24 | Pending | -- | -- | -- |
| 07/11/2024 07/11/24 | For Sale | $350,000 | +104.7% | $229 / Sq Ft |
| 12/28/2014 12/28/14 | Off Market | $171,000 | -- | -- |
| 09/26/2014 09/26/14 | Sold | $171,000 | -6.5% | $112 / Sq Ft |
| 09/05/2014 09/05/14 | Pending | -- | -- | -- |
| 09/04/2014 09/04/14 | For Sale | $182,900 | -- | $120 / Sq Ft |
Tax History Compared to Growth
Tax History
| Year | Tax Paid | Tax Assessment Tax Assessment Total Assessment is a certain percentage of the fair market value that is determined by local assessors to be the total taxable value of land and additions on the property. | Land | Improvement |
|---|---|---|---|---|
| 2024 | $2,523 | $74,520 | $10,990 | $63,530 |
| 2023 | $2,525 | $74,520 | $10,990 | $63,530 |
| 2022 | $2,192 | $60,830 | $8,960 | $51,870 |
| 2021 | $2,193 | $60,830 | $8,960 | $51,870 |
| 2020 | $2,192 | $60,830 | $8,960 | $51,870 |
| 2019 | $1,918 | $52,570 | $8,750 | $43,820 |
| 2018 | $1,919 | $52,570 | $8,750 | $43,820 |
| 2017 | $1,743 | $52,570 | $8,750 | $43,820 |
| 2016 | $1,743 | $45,720 | $7,600 | $38,120 |
| 2015 | $1,773 | $48,760 | $7,600 | $41,160 |
| 2014 | $1,773 | $48,760 | $7,600 | $41,160 |
| 2013 | $1,860 | $48,440 | $8,260 | $40,180 |
Agents Affiliated with this Home
-
Bobby Marlowe

Seller's Agent in 2024
Bobby Marlowe
Plum Tree Realty
(513) 315-8122
70 Total Sales
-
Omar Shteiwi
O
Buyer's Agent in 2024
Omar Shteiwi
eXp Realty
(513) 501-9225
73 Total Sales
Map
Source: MLS of Greater Cincinnati (CincyMLS)
MLS Number: 1811411
APN: 49-57-08.-017
- 1750 Parkfield Way
- 6577 Joellen Dr
- 6570 Redemption Dr
- 5510 Landing Ln
- 6855 Shiloh Rd
- 5983 Newtonsville Hutchinson Rd
- 6959 Edenton Pleasant Plain Rd
- 6563 Ohio 133
- 5906 Berger Dr
- 2031 Woodville Pike
- 5987 Goshen Rd
- 6585 Ripple Bend Dr
- 2121 Shallow Cove Ct
- Lot A Linton Rd
- 2030 Pebble Grove Way
- 7183 Thompson Rd
- 2379 Ohio 28
- 0 Ohio 28 Unit 930469
- 0 Ohio 28 Unit 1834914
- AC Garrison Spurling Rd
