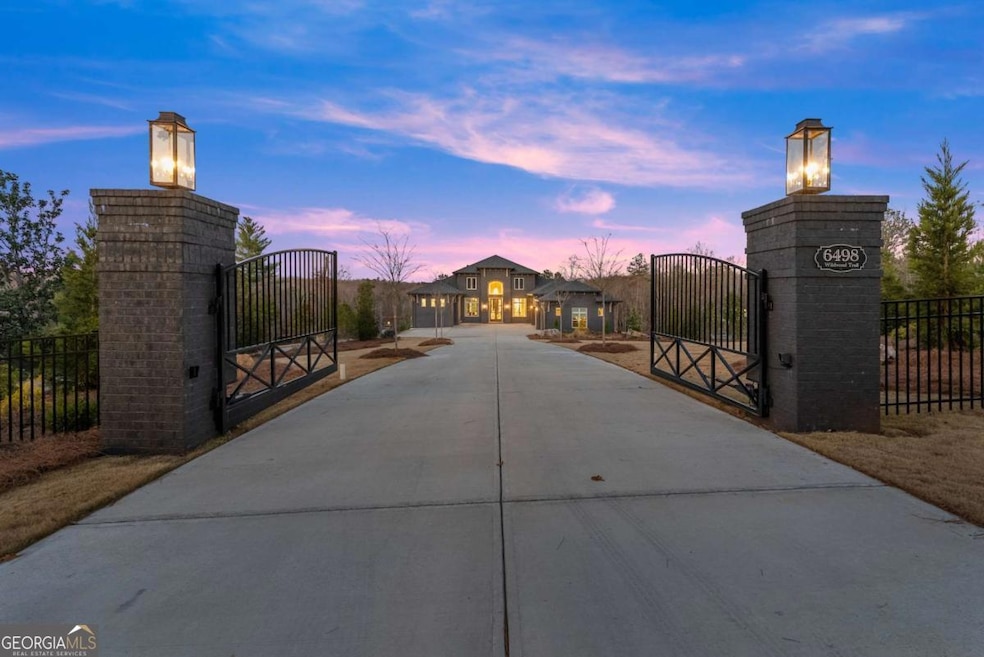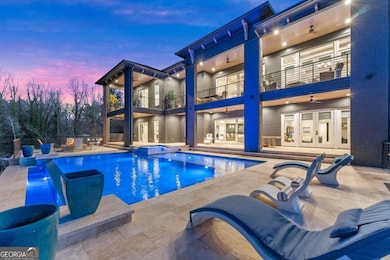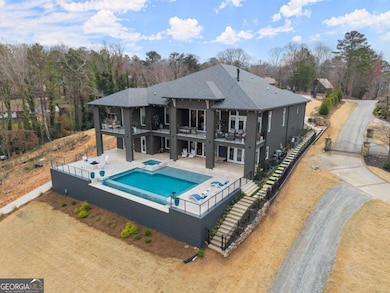Welcome to 6498 Wildwood Trail, an architectural triumph on the shores of Lake Lanier. This better-than-new 8,500-square-foot estate is a testament to refined luxury, where flawless craftsmanship and state-of-the-art amenities converge to create an unparalleled waterfront retreat. Designed for those who demand the finest, this residence offers breathtaking lake views, resort-style outdoor living, and an ambiance of effortless sophistication. From the moment you step inside, soaring ceilings, oversized doors, and walls of glass frame the serene beauty of the Lanier. Every element has been curated to perfection-from designer lighting and elegant cove molding to the central vacuum system ensuring effortless upkeep. The primary suite is a sanctuary of its own, boasting floor-to-ceiling lake views, a private balcony, and dual custom closets. The spa-inspired ensuite is adorned in Carrara marble, featuring a freestanding soaking tub, oversized shower, and dual vanities-a retreat of pure indulgence. Designed for both grand-scale entertaining and intimate gatherings, the open-concept living spaces exude sophistication. The great room's wood-inlaid coffered ceiling and modern stone fireplace set the tone, seamlessly flowing into the chef's kitchen-a culinary masterpiece equipped with Wolf and SubZero appliances, hidden pantry, and sleek quartz countertops. The moody office with custom wall treatment offers a stylish yet functional academic retreat, while the oversized dining room is primed for elegant dinner parties and holiday celebrations. The fully finished terrace level is an entertainer's dream, featuring a private wine cellar, a cinematic media room, and a sleek kitchenette-style bar. A warm, expansive living area with fireplace and open dining space allows for seamless indoor-outdoor flow-bringing Lake Lanier's tranquility into the home. This estate is secured with a state-of-the-art security system, while a whole-home sound system delivers immersive, high-fidelity audio throughout. Step outside to a private waterfront paradise. The infinity-edge PebbleTec heated saltwater pool with tanning ledge and spa create a true resort ambiance, while the outdoor gas firepit offers the perfect spot for starlit evenings. A low Corps line and paved road ensures direct access to the water, leading to a private peninsula and sandy beach. The 32x32 dock, currently a single slip, is outfitted with a HydroLift and a party deck with a custom canopy, setting the stage for days spent boating, entertaining, and reveling in the beauty of Lake Lanier year round. With a three-car garage and meticulously designed living spaces, this estate isn't just a home-it's a destination. Located in ever-growing Flowery Branch, just a short drive from Atlanta's luxury dining, shopping, and entertainment, this residence offers the perfect balance of lakefront serenity and city convenience. Welcome home to the pinnacle of Lake Lanier luxury.







