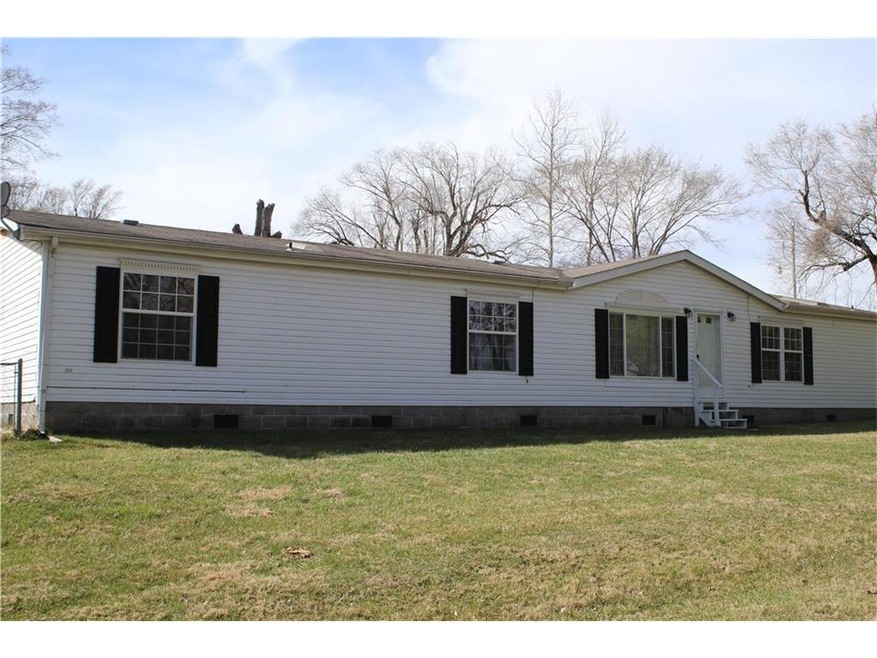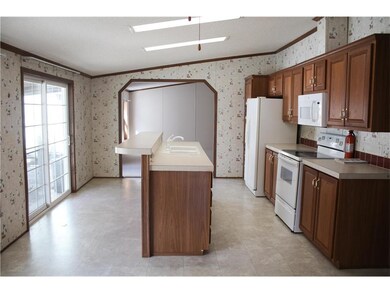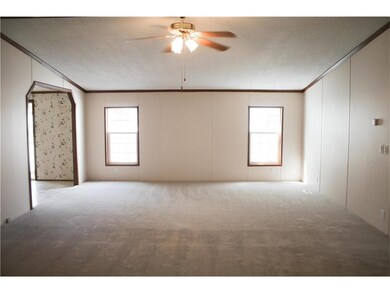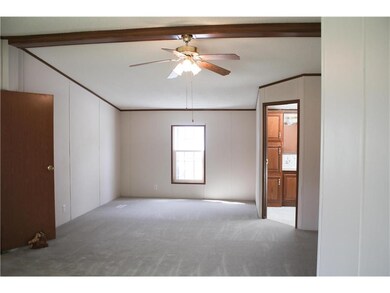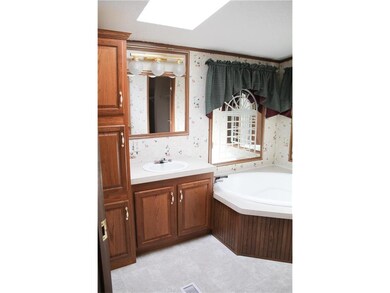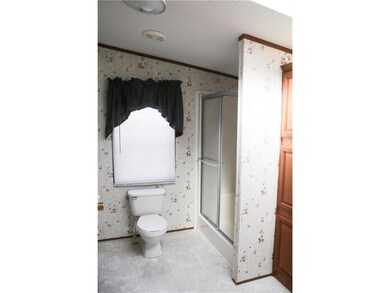
6499 SE V Hwy Lathrop, MO 64465
Estimated Value: $245,000 - $419,000
Highlights
- Wooded Lot
- Ranch Style House
- Great Room
- Vaulted Ceiling
- Whirlpool Bathtub
- Granite Countertops
About This Home
As of September 2017Well cared for and maintained ranch home on 5 acres! Very unique and open floor plan! Large kitchen and family room which is perfect for entertaining! Large bedrooms and 2 MASTER BATHS!! Walk-in/through master closet, new carpet and a fenced in backyard for your fur babies or little ones to play. Acreage is heavily wooded and full of wildlife! Property has already had a whole home, termite and septic inspections. Items on home inspection report have been addressed! Move in ready and priced to sell!! Acreage, square footage and taxes are all approximate. Buyers and the agents to verify. Legal to be determined by title company. Inspection report available upon request. Thank you.
Last Agent to Sell the Property
RE/MAX Innovations License #BR00221093 Listed on: 06/06/2017

Home Details
Home Type
- Single Family
Est. Annual Taxes
- $1,620
Year Built
- Built in 2003
Lot Details
- 5 Acre Lot
- Aluminum or Metal Fence
- Wooded Lot
- Many Trees
Parking
- Carport
Home Design
- Ranch Style House
- Traditional Architecture
- Composition Roof
- Vinyl Siding
Interior Spaces
- 1,848 Sq Ft Home
- Wet Bar: All Carpet, Carpet, Vinyl
- Built-In Features: All Carpet, Carpet, Vinyl
- Vaulted Ceiling
- Ceiling Fan: All Carpet, Carpet, Vinyl
- Skylights
- Fireplace
- Shades
- Plantation Shutters
- Drapes & Rods
- Mud Room
- Great Room
- Crawl Space
Kitchen
- Eat-In Kitchen
- Electric Oven or Range
- Dishwasher
- Kitchen Island
- Granite Countertops
- Laminate Countertops
Flooring
- Wall to Wall Carpet
- Linoleum
- Laminate
- Stone
- Ceramic Tile
- Luxury Vinyl Plank Tile
- Luxury Vinyl Tile
Bedrooms and Bathrooms
- 3 Bedrooms
- Cedar Closet: All Carpet, Carpet, Vinyl
- Walk-In Closet: All Carpet, Carpet, Vinyl
- 3 Full Bathrooms
- Double Vanity
- Whirlpool Bathtub
- Bathtub with Shower
Laundry
- Laundry Room
- Laundry on main level
Outdoor Features
- Enclosed patio or porch
Schools
- Lathrop Elementary School
- Lathrop High School
Utilities
- Forced Air Heating and Cooling System
- Septic Tank
- Lagoon System
Listing and Financial Details
- Assessor Parcel Number 1604.017000000003.002
Ownership History
Purchase Details
Similar Homes in Lathrop, MO
Home Values in the Area
Average Home Value in this Area
Purchase History
| Date | Buyer | Sale Price | Title Company |
|---|---|---|---|
| Eisberg Preston | -- | -- |
Property History
| Date | Event | Price | Change | Sq Ft Price |
|---|---|---|---|---|
| 09/29/2017 09/29/17 | Sold | -- | -- | -- |
| 08/06/2017 08/06/17 | Pending | -- | -- | -- |
| 06/08/2017 06/08/17 | For Sale | $209,900 | -- | $114 / Sq Ft |
Tax History Compared to Growth
Tax History
| Year | Tax Paid | Tax Assessment Tax Assessment Total Assessment is a certain percentage of the fair market value that is determined by local assessors to be the total taxable value of land and additions on the property. | Land | Improvement |
|---|---|---|---|---|
| 2023 | $2,199 | $28,025 | $4,201 | $23,824 |
| 2022 | $1,923 | $25,859 | $4,201 | $21,658 |
| 2021 | $1,728 | $23,826 | $4,201 | $19,625 |
| 2020 | $1,616 | $21,660 | $3,819 | $17,841 |
| 2019 | $1,605 | $21,660 | $3,819 | $17,841 |
| 2018 | $1,604 | $21,660 | $3,819 | $17,841 |
| 2017 | $1,640 | $21,660 | $3,819 | $17,841 |
| 2016 | $1,619 | $21,660 | $3,819 | $17,841 |
| 2013 | -- | $21,660 | $0 | $0 |
Agents Affiliated with this Home
-
Lindsay Enyeart

Seller's Agent in 2017
Lindsay Enyeart
RE/MAX Innovations
(913) 710-0862
80 Total Sales
Map
Source: Heartland MLS
MLS Number: 2050731
APN: 16-04.0-17-000-000-003.002
- 5333 SE Canyon Dr
- 6095 SE Dittoe Ln
- 5126 SE Sioux Dr
- 5126 Sioux Dr
- 5054 SE Yuma Dr
- 6759 SE Downing Rd
- 5260 SE Fox Run Rd
- 0 SE Cannonball Rd Unit HMS2550195
- 7191 SE Downing Rd
- 5964 SE Hilltop Rd
- 7226 SE Shoshone Dr
- 3632 SE 228th St
- 6801 SE Horseshoe Dr
- Lot 1 NE Brown Rd
- TBD SE Highway Pp
- 4297 SE Valleyview Ln
- 8894 S East Pp Hwy
- 204 Lynn St
- 7171 SE Timberlake Dr
- 509 Whitcomb St
- 6499 SE V Hwy
- 6463 SE V Hwy
- 6455 SE V Hwy
- 000 SE V Hwy
- 6524 SE V Hwy
- 5096 SE Meadow Ln
- 5162 SE Meadow Ln
- 5043 SE Meadow Ln
- 5101 SE Meadow Ln
- 5286 SE Meadow Ln
- 6290 SE V Hwy
- 0 Meadow Ln Unit 1718802
- 0 Meadow Ln Unit HMS2442231
- Lot 23 Meadow Ln
- 0 Meadow Ln Unit 2172634
- 5342 SE Meadow Ln
- 6783 SE Meadow Ln
- Lot 30 Meadow Ln
- 30 lot Meadow Ln
- Lot 17 Meadow Ln
