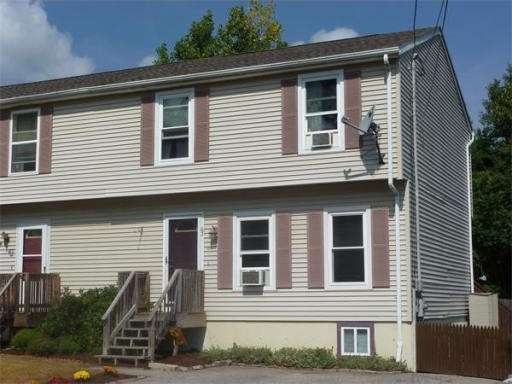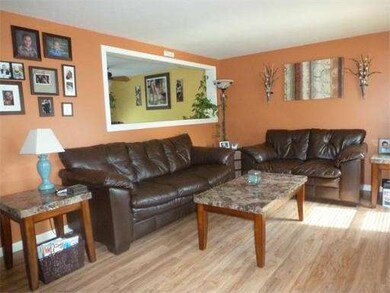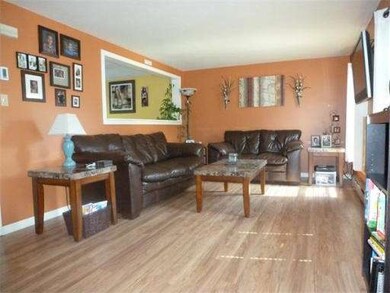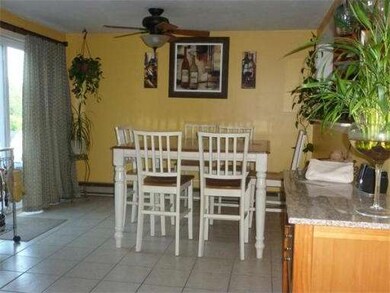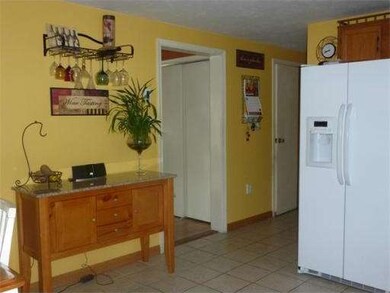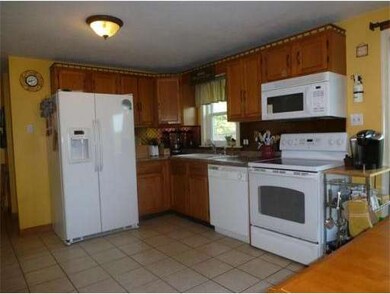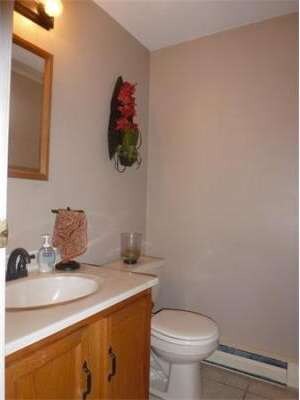
65 4th St Worcester, MA 01602
Webster Square NeighborhoodAbout This Home
As of December 2021Move right into this 3 Bedroom, 1 full & 2 1/2 bath Attached Single Family. Open kitchen / dining room - great for entertaining! So many upgrades just completed in the last few years including Architectural shingled roof, vinyl replacement windows, remodeled kitchen and baths, updated flooring & painting throughout, young appliances & hot water heater. Large family room in LL with full closet and 1/2 bath - perfect for guests, teen suite or entertaining. Nicely landscaped lot with fenced in back yard and recently expanded deck. Private setup in backyard, separated from abutter with a fence. No condo fees. All located in Tatnuck area minutes from Worcester University and major routes. What are you waiting for - come see for yourself - you won't be disappointed!
Townhouse Details
Home Type
Townhome
Est. Annual Taxes
$4,267
Year Built
1990
Lot Details
0
Listing Details
- Lot Description: Fenced/Enclosed
- Special Features: None
- Property Sub Type: Townhouses
- Year Built: 1990
Interior Features
- Has Basement: Yes
- Number of Rooms: 6
- Amenities: Public Transportation, Shopping, Swimming Pool, House of Worship, Public School, University
- Electric: Circuit Breakers, 200 Amps
- Energy: Insulated Windows, Insulated Doors
- Flooring: Tile, Wall to Wall Carpet
- Insulation: Full
- Interior Amenities: Security System
- Basement: Full, Finished, Bulkhead
- Bedroom 2: Second Floor, 12X10
- Bedroom 3: Second Floor, 8X9
- Bathroom #1: First Floor, 5X5
- Bathroom #2: Second Floor, 7X8
- Bathroom #3: Basement
- Kitchen: First Floor, 11X10
- Living Room: First Floor, 11X18
- Master Bedroom: Second Floor, 12X13
- Master Bedroom Description: Ceiling Fan(s), Flooring - Wall to Wall Carpet
- Dining Room: First Floor, 11X9
- Family Room: Basement, 12X22
Exterior Features
- Construction: Frame
- Exterior: Vinyl
- Exterior Features: Deck, Gutters, Storage Shed, Fenced Yard, Satellite Dish
- Foundation: Poured Concrete
Garage/Parking
- Parking: Off-Street, Paved Driveway
- Parking Spaces: 2
Utilities
- Heat Zones: 6
- Hot Water: Electric, Leased Heater
Condo/Co-op/Association
- HOA: No
Ownership History
Purchase Details
Home Financials for this Owner
Home Financials are based on the most recent Mortgage that was taken out on this home.Purchase Details
Home Financials for this Owner
Home Financials are based on the most recent Mortgage that was taken out on this home.Purchase Details
Home Financials for this Owner
Home Financials are based on the most recent Mortgage that was taken out on this home.Purchase Details
Home Financials for this Owner
Home Financials are based on the most recent Mortgage that was taken out on this home.Similar Home in Worcester, MA
Home Values in the Area
Average Home Value in this Area
Purchase History
| Date | Type | Sale Price | Title Company |
|---|---|---|---|
| Not Resolvable | $305,000 | None Available | |
| Not Resolvable | $176,000 | -- | |
| Deed | $205,000 | -- | |
| Deed | $75,000 | -- |
Mortgage History
| Date | Status | Loan Amount | Loan Type |
|---|---|---|---|
| Open | $16,006 | FHA | |
| Closed | $18,680 | FHA | |
| Open | $299,475 | FHA | |
| Previous Owner | $167,200 | New Conventional | |
| Previous Owner | $190,000 | Purchase Money Mortgage | |
| Previous Owner | $85,000 | No Value Available | |
| Previous Owner | $70,000 | No Value Available | |
| Previous Owner | $67,500 | Purchase Money Mortgage |
Property History
| Date | Event | Price | Change | Sq Ft Price |
|---|---|---|---|---|
| 12/31/2021 12/31/21 | Sold | $305,000 | +7.4% | $254 / Sq Ft |
| 11/27/2021 11/27/21 | For Sale | -- | -- | -- |
| 11/22/2021 11/22/21 | Pending | -- | -- | -- |
| 11/19/2021 11/19/21 | Pending | -- | -- | -- |
| 11/15/2021 11/15/21 | For Sale | $284,000 | +61.4% | $237 / Sq Ft |
| 11/21/2014 11/21/14 | Sold | $176,000 | 0.0% | $147 / Sq Ft |
| 10/16/2014 10/16/14 | Off Market | $176,000 | -- | -- |
| 09/16/2014 09/16/14 | Price Changed | $174,900 | -2.8% | $146 / Sq Ft |
| 09/02/2014 09/02/14 | For Sale | $179,900 | -- | $150 / Sq Ft |
Tax History Compared to Growth
Tax History
| Year | Tax Paid | Tax Assessment Tax Assessment Total Assessment is a certain percentage of the fair market value that is determined by local assessors to be the total taxable value of land and additions on the property. | Land | Improvement |
|---|---|---|---|---|
| 2025 | $4,267 | $323,500 | $69,600 | $253,900 |
| 2024 | $4,033 | $293,300 | $69,600 | $223,700 |
| 2023 | $3,840 | $267,800 | $60,500 | $207,300 |
| 2022 | $3,472 | $228,300 | $48,400 | $179,900 |
| 2021 | $3,225 | $198,100 | $38,700 | $159,400 |
| 2020 | $3,169 | $186,400 | $38,400 | $148,000 |
| 2019 | $3,155 | $175,300 | $33,600 | $141,700 |
| 2018 | $3,154 | $166,800 | $33,600 | $133,200 |
| 2017 | $2,971 | $154,600 | $33,600 | $121,000 |
| 2016 | $2,951 | $143,200 | $24,800 | $118,400 |
| 2015 | $2,378 | $118,500 | $24,800 | $93,700 |
| 2014 | $2,315 | $118,500 | $24,800 | $93,700 |
Agents Affiliated with this Home
-
Legrand Lindor
L
Seller's Agent in 2021
Legrand Lindor
Legrand G.Lindor
1 in this area
3 Total Sales
-
Belmira Mendes

Buyer's Agent in 2021
Belmira Mendes
Weichert REALTORS®, Hope & Associates
(774) 535-7814
5 in this area
64 Total Sales
-
Lisa Westerman

Seller's Agent in 2014
Lisa Westerman
RE/MAX
(508) 963-2018
2 in this area
65 Total Sales
Map
Source: MLS Property Information Network (MLS PIN)
MLS Number: 71736624
APN: WORC-000042-000035-000001B
