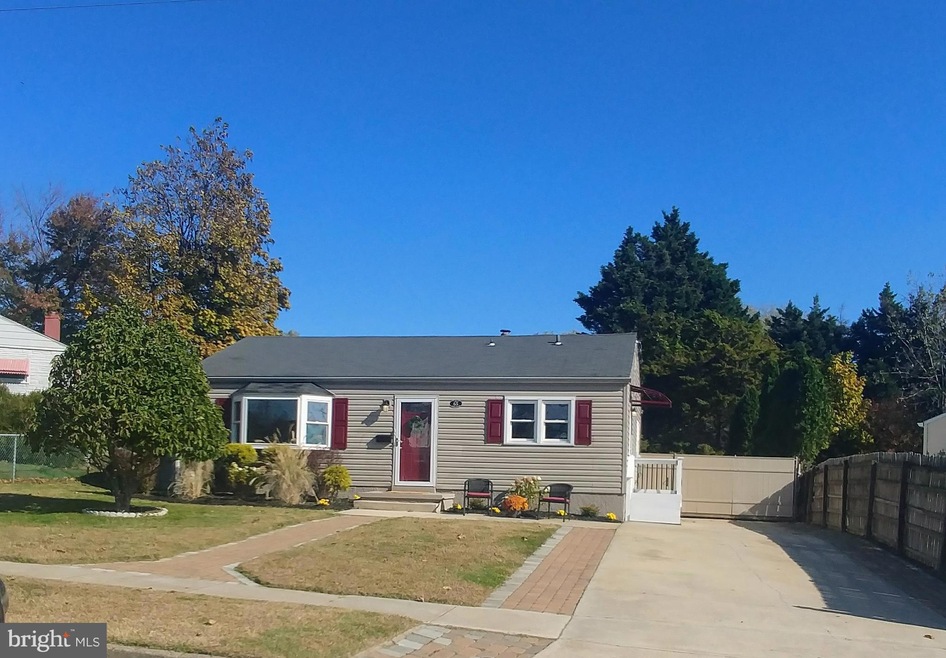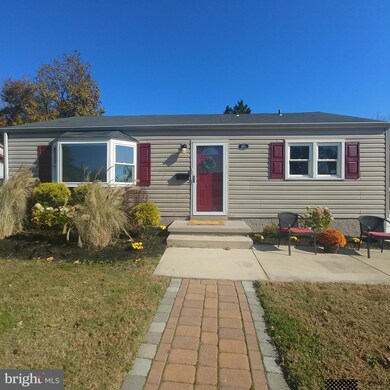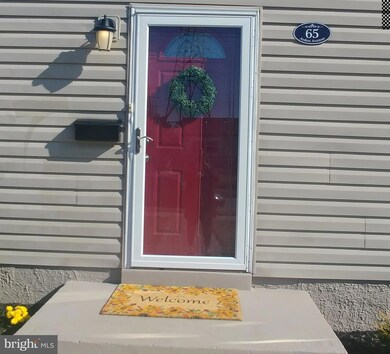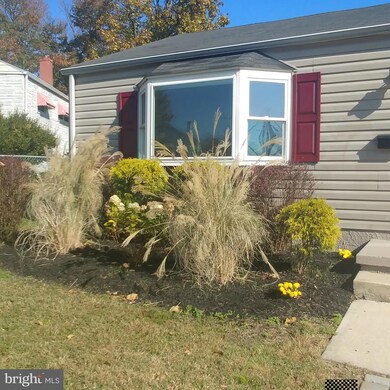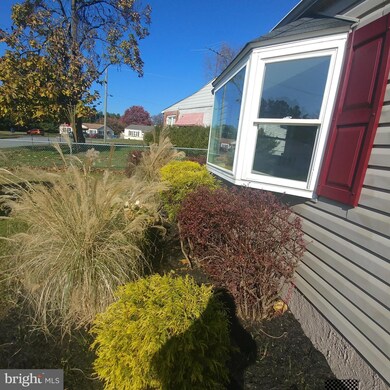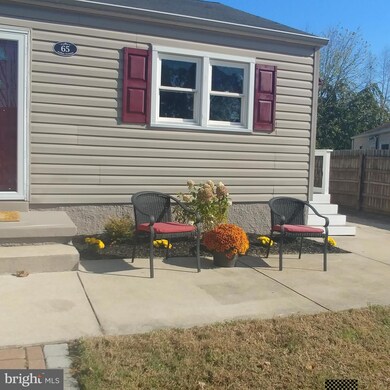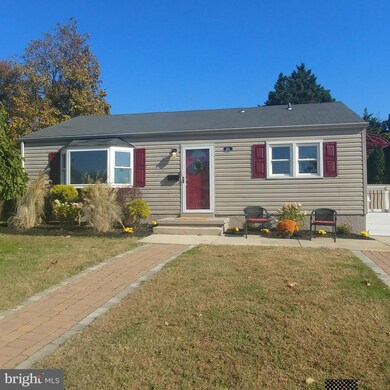
65 Arden Ave New Castle, DE 19720
Collins Park NeighborhoodEstimated Value: $248,000 - $283,000
Highlights
- Open Floorplan
- Rambler Architecture
- No HOA
- Deck
- Attic
- Screened Porch
About This Home
As of December 2019Home for the Holidays! This 3 bedroom beauty is ready for immediate occupancy. Prepare for your guest in your bright New kitchen with new A/C, granite counter top, microwave, and faucet. Put the tree up in your spacious living room in front of the large bay window for all to enjoy. All three bedrooms are warm and cozy for the winter nights and when you are done all of your decorating and entertaining, why not relax in the updated bathroom . Your double long driveway will allow many spaces for your guest to park off of the street. If you require even more space, Open up your privacy fence which is on wheels and park behind the fence which leads into your huge, landscaped private yard that includes two sheds, gardening areas, 23 x 24 deck and 12 x 18 enclosed porch! If you want to hang outside, there is also a fire pit area. This home has more privacy than most considering the neighboring homes sit at an angle and your yard has tall privacy fences all around. Other extras are new water proof laminate, carpet, laundry closet, utility room, New Central air, updated heater and so much more! Hurry before someone else celebrates their holidays here!
Home Details
Home Type
- Single Family
Est. Annual Taxes
- $1,074
Year Built
- Built in 1953
Lot Details
- 0.25 Acre Lot
- Lot Dimensions are 60.00 x 127.20
- Privacy Fence
- Wood Fence
- Property is in good condition
- Property is zoned NC6.5
Home Design
- Rambler Architecture
- Pitched Roof
- Shingle Roof
- Aluminum Siding
- Vinyl Siding
Interior Spaces
- 900 Sq Ft Home
- Property has 1 Level
- Open Floorplan
- Ceiling Fan
- Living Room
- Screened Porch
- Utility Room
- Storm Doors
- Attic
Kitchen
- Eat-In Kitchen
- Oven
- Stove
- Microwave
- Stainless Steel Appliances
Flooring
- Carpet
- Laminate
Bedrooms and Bathrooms
- 3 Main Level Bedrooms
- En-Suite Primary Bedroom
- 1 Full Bathroom
- Bathtub with Shower
Laundry
- Laundry Room
- Laundry on main level
Parking
- 8 Open Parking Spaces
- 8 Parking Spaces
- Private Parking
- Driveway
- Off-Street Parking
Accessible Home Design
- More Than Two Accessible Exits
Outdoor Features
- Deck
- Screened Patio
- Exterior Lighting
- Shed
Utilities
- Forced Air Heating and Cooling System
- Cooling System Utilizes Natural Gas
- Water Heater
Community Details
- No Home Owners Association
- $10 Recreation Fee
- Castle Hills Subdivision
Listing and Financial Details
- Tax Lot 137
- Assessor Parcel Number 10-020.10-137
Ownership History
Purchase Details
Home Financials for this Owner
Home Financials are based on the most recent Mortgage that was taken out on this home.Purchase Details
Similar Homes in New Castle, DE
Home Values in the Area
Average Home Value in this Area
Purchase History
| Date | Buyer | Sale Price | Title Company |
|---|---|---|---|
| Johnston Maritza | -- | None Available | |
| Mcginnis Susan L | $86,000 | The Security Title Guarantee |
Mortgage History
| Date | Status | Borrower | Loan Amount |
|---|---|---|---|
| Open | Johnston Maritza | $185,478 |
Property History
| Date | Event | Price | Change | Sq Ft Price |
|---|---|---|---|---|
| 12/30/2019 12/30/19 | Sold | $188,900 | -0.5% | $210 / Sq Ft |
| 12/02/2019 12/02/19 | Pending | -- | -- | -- |
| 11/13/2019 11/13/19 | Price Changed | $189,900 | -4.6% | $211 / Sq Ft |
| 11/06/2019 11/06/19 | For Sale | $199,000 | -- | $221 / Sq Ft |
Tax History Compared to Growth
Tax History
| Year | Tax Paid | Tax Assessment Tax Assessment Total Assessment is a certain percentage of the fair market value that is determined by local assessors to be the total taxable value of land and additions on the property. | Land | Improvement |
|---|---|---|---|---|
| 2024 | $1,157 | $33,700 | $6,900 | $26,800 |
| 2023 | $1,052 | $33,700 | $6,900 | $26,800 |
| 2022 | $1,096 | $33,700 | $6,900 | $26,800 |
| 2021 | $1,095 | $33,700 | $6,900 | $26,800 |
| 2020 | $1,102 | $33,700 | $6,900 | $26,800 |
| 2019 | $1,523 | $33,700 | $6,900 | $26,800 |
| 2018 | $218 | $33,700 | $6,900 | $26,800 |
| 2017 | $904 | $33,700 | $6,900 | $26,800 |
| 2016 | $904 | $33,700 | $6,900 | $26,800 |
| 2015 | $904 | $33,700 | $6,900 | $26,800 |
| 2014 | $905 | $33,700 | $6,900 | $26,800 |
Agents Affiliated with this Home
-
Leshia Duncan

Seller's Agent in 2019
Leshia Duncan
Meyer & Meyer Realty
(302) 723-4284
1 Total Sale
-
Samantha Lennon Enderle
S
Buyer's Agent in 2019
Samantha Lennon Enderle
Patterson Schwartz
(302) 733-7000
30 Total Sales
Map
Source: Bright MLS
MLS Number: DENC490496
APN: 10-020.10-137
- 28 Gene Ave
- 617 Moores Ln
- 44 Monticello Blvd
- 29 Dandridge Dr
- 11 Arbutus Ave
- 7 Boswell Rd
- 3100 New Castle Ave
- 140 Bellanca Ln
- 309 Single Ave
- 6 Russell Rd
- 315 Mcginn Place
- 103 Fithian Dr
- 125 Rodney Dr
- 202 James Place
- 306 Elwood Place
- 207 Baldt Ave
- 36 Yale Ave
- 115 Buck Ln
- 106 Killoran Dr
- 209 Skelton Dr
