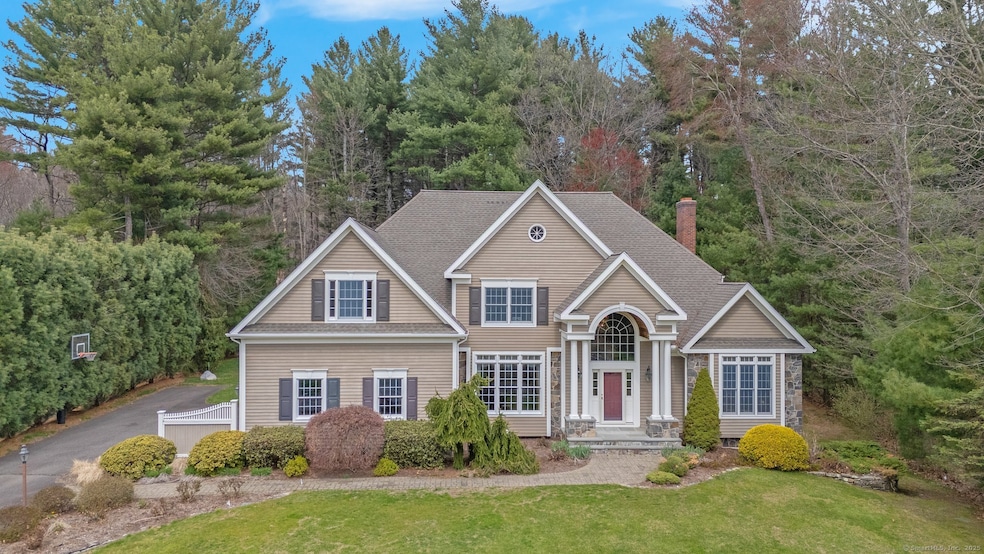
65 Cardinal Dr Glastonbury, CT 06033
Minnechaug NeighborhoodHighlights
- Heated Above Ground Pool
- Colonial Architecture
- 2 Fireplaces
- Hebron Avenue School Rated A
- Attic
- Mud Room
About This Home
As of August 2025Beautiful Home - Short Sale Opportunity! Located in a quiet, well-kept neighborhood, this spacious home offers charm, comfort, and functionality. A grand staircase welcomes you inside, leading to a generous primary with on-suite, 3 additional bedrooms and full bathroom. The main floor features a private office, formal dining area, and a bright, open-concept kitchen with an eat-on island. Enjoy a cozy sunroom overlooking the backyard, plus easy access to the living room, garage, mudroom, and a 3rd full bath. Out back, relax or entertain with a heated above-ground pool and a large garden shed perfect for tools and toys. With multiple living areas and thoughtful features throughout, this well-maintained home is perfect for families or professionals seeking space and style. Sale subject to short sale approval by Seller's mortgagee. Don't miss out-schedule your showing today!
Last Agent to Sell the Property
Berkshire Hathaway NE Prop. License #RES.0808900 Listed on: 04/30/2025

Home Details
Home Type
- Single Family
Est. Annual Taxes
- $16,146
Year Built
- Built in 2001
Lot Details
- 0.6 Acre Lot
- Property is zoned RR1
Home Design
- Colonial Architecture
- Concrete Foundation
- Frame Construction
- Asphalt Shingled Roof
- Wood Siding
Interior Spaces
- 3,573 Sq Ft Home
- Central Vacuum
- Sound System
- 2 Fireplaces
- Mud Room
- Unfinished Basement
- Basement Fills Entire Space Under The House
- Attic or Crawl Hatchway Insulated
- Home Security System
Kitchen
- Built-In Oven
- Gas Cooktop
- Range Hood
- Microwave
- Dishwasher
Bedrooms and Bathrooms
- 4 Bedrooms
Laundry
- Laundry Room
- Laundry on upper level
Parking
- 3 Car Garage
- Automatic Garage Door Opener
Pool
- Heated Above Ground Pool
Schools
- Hebron Avenue Elementary School
- Smith Middle School
- Gideon Welles Middle School
- Glastonbury High School
Utilities
- Central Air
- Heating System Uses Propane
- Propane Water Heater
- Fuel Tank Located in Ground
- Cable TV Available
Listing and Financial Details
- Assessor Parcel Number 565724
Ownership History
Purchase Details
Purchase Details
Purchase Details
Similar Homes in the area
Home Values in the Area
Average Home Value in this Area
Purchase History
| Date | Type | Sale Price | Title Company |
|---|---|---|---|
| Quit Claim Deed | -- | -- | |
| Warranty Deed | $85,000 | -- | |
| Warranty Deed | $592,500 | -- |
Mortgage History
| Date | Status | Loan Amount | Loan Type |
|---|---|---|---|
| Previous Owner | $759,600 | No Value Available | |
| Previous Owner | $339,000 | No Value Available | |
| Previous Owner | $439,000 | No Value Available |
Property History
| Date | Event | Price | Change | Sq Ft Price |
|---|---|---|---|---|
| 08/14/2025 08/14/25 | Sold | $980,000 | +30.7% | $274 / Sq Ft |
| 05/13/2025 05/13/25 | Pending | -- | -- | -- |
| 05/03/2025 05/03/25 | For Sale | $750,000 | -- | $210 / Sq Ft |
Tax History Compared to Growth
Tax History
| Year | Tax Paid | Tax Assessment Tax Assessment Total Assessment is a certain percentage of the fair market value that is determined by local assessors to be the total taxable value of land and additions on the property. | Land | Improvement |
|---|---|---|---|---|
| 2025 | $16,146 | $491,800 | $126,900 | $364,900 |
| 2024 | $15,703 | $491,800 | $126,900 | $364,900 |
| 2023 | $15,251 | $491,800 | $126,900 | $364,900 |
| 2022 | $14,886 | $399,100 | $105,800 | $293,300 |
| 2021 | $14,894 | $399,100 | $105,800 | $293,300 |
| 2020 | $14,727 | $399,100 | $105,800 | $293,300 |
| 2019 | $14,511 | $399,100 | $105,800 | $293,300 |
| 2018 | $14,368 | $399,100 | $105,800 | $293,300 |
| 2017 | $14,856 | $396,700 | $105,800 | $290,900 |
| 2016 | $14,440 | $396,700 | $105,800 | $290,900 |
| 2015 | $14,321 | $396,700 | $105,800 | $290,900 |
| 2014 | $14,142 | $396,700 | $105,800 | $290,900 |
Agents Affiliated with this Home
-

Seller's Agent in 2025
David Boudinot
Berkshire Hathaway Home Services
(860) 510-2018
1 in this area
37 Total Sales
-

Seller Co-Listing Agent in 2025
Vincent Verrillo
Berkshire Hathaway Home Services
(860) 777-5900
1 in this area
145 Total Sales
-

Buyer's Agent in 2025
Alexandra Zoreiqi
eXp Realty
(203) 887-6226
1 in this area
23 Total Sales
Map
Source: SmartMLS
MLS Number: 24092319
APN: GLAS-000004I-000850-N000009
- 44 Dogwood Ln
- 35 Old Reservoir Rd
- 47 Brookview Dr
- 125 Bellridge Rd
- 116 Bellridge Rd
- 43 Harvest Ln
- 148 Bellridge Rd
- 37 Pondview Dr
- 166 Uconn Ave
- 46 Jacqueline Dr
- 1 Cobblestone Rd
- 30 Desousa Dr
- 80 Greentree Dr
- 7 Knollwood Dr
- 57 Towhee Ln
- 23 Johnny Cake Ln
- 42 Towhee Ln
- 0 Hebron Ave
- 30 Stony Brook Dr Unit B3
- 62 Cambridge Dr
