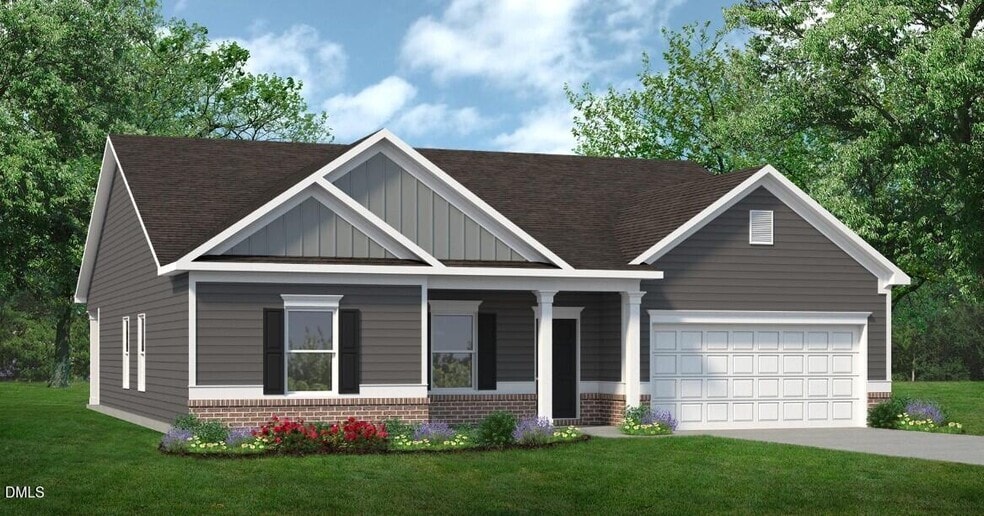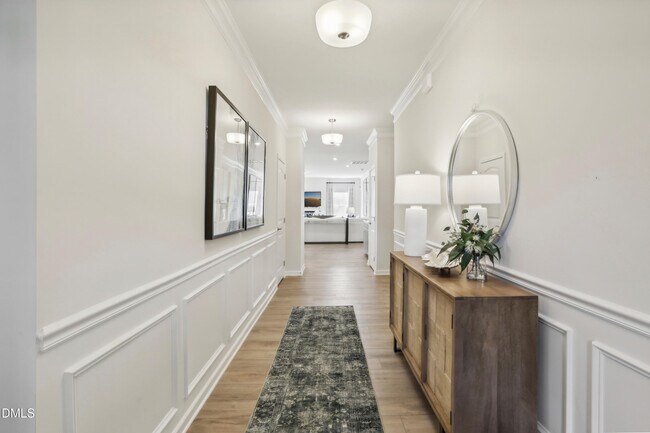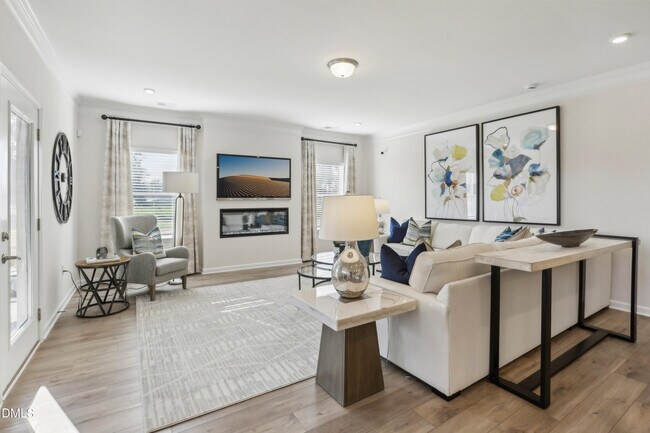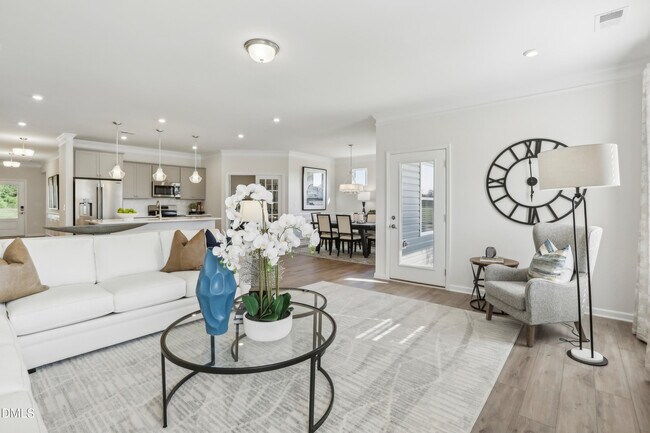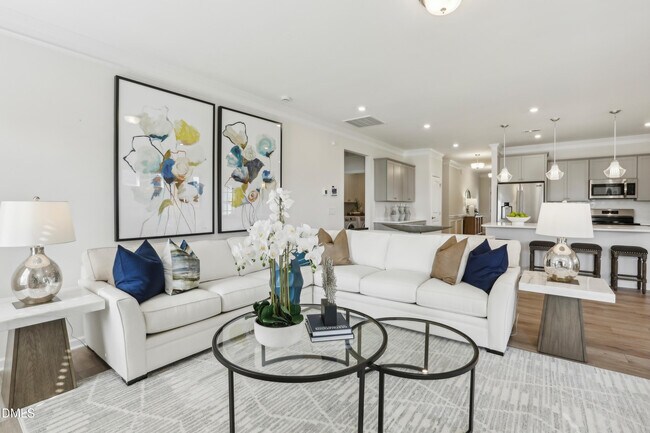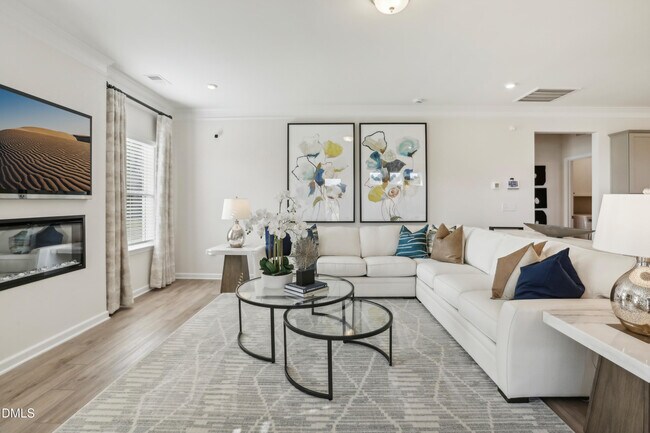
Estimated payment $2,327/month
Highlights
- New Construction
- Laundry Room
- 1-Story Property
- No HOA
About This Home
Smith Douglas Homes proudly presents the Avondale plan at Cheshire. THIS HOME IS UNDER CONSTRUCTION WITH AN ESTIMATED COMPLETION DATE OF MARCH 2026. The Avondale is a beautifully designed ranch-style home that offers exceptional curb appeal and a warm, inviting layout designed for everyday comfort and effortless entertaining. Set on a 1.092-acre homesite, this property provides plenty of space and privacy while maintaining a convenient, single-level design.At the center of the home, a thoughtfully planned kitchen features a large island, upgraded cabinetry, granite counters, stylish pendant lighting, and stainless-steel appliances. The kitchen flows into the dining area and a generous family room that opens to a covered patio, perfect for relaxing or hosting guests.Tucked at the rear of the home, the primary suite provides a peaceful retreat with dual walk-in closets, a convenient connection to the laundry room, and a spa-inspired bath with a quartz double vanity and an expansive walk-in shower.Two additional bedrooms and a full bath are positioned at the front, offering privacy for family or visitors. A separate study adds flexible space for work or hobbies. Luxury vinyl plank flooring enhances the main living areas, while plush carpeting creates comfort in the bedrooms.This thoughtfully designed home blends modern finishes with easy single-level living.
Builder Incentives
3.99% (4.323% APR) 5/1 ARM + $0 Closing Costs for a Limited Time on Select Homes* For a limited time, you can secure a 3.99% (4.323% APR) 5/1 ARM plus enjoy ZERO CLOSING COSTS. on select Smith Douglas Homes for Quick Move-In. Smith Douglas Homes offers exceptional quality at an affordable price, and it's never been easier to purchase! Act TODAY to find that new homeownership can be achieved!
Sales Office
| Monday |
10:00 AM - 6:00 PM
|
| Tuesday |
10:00 AM - 6:00 PM
|
| Wednesday |
1:00 PM - 6:00 PM
|
| Thursday |
10:00 AM - 6:00 PM
|
| Friday |
10:00 AM - 6:00 PM
|
| Saturday |
10:00 AM - 6:00 PM
|
| Sunday |
1:00 PM - 6:00 PM
|
Home Details
Home Type
- Single Family
Parking
- 2 Car Garage
Home Design
- New Construction
Interior Spaces
- 1-Story Property
- Laundry Room
Bedrooms and Bathrooms
- 3 Bedrooms
- 2 Full Bathrooms
Community Details
- No Home Owners Association
Map
Other Move In Ready Homes in Cheshire
About the Builder
- 82 Cheshire Farm Dr
- 22 Cheshire Farm Dr
- Cheshire
- 118 Hopewell Branch Ct
- 211 Hopewell Branch Ct
- 301 Hopewell Branch Ct
- 237 Hopewell Branch Ct
- 251 Hopewell Branch Ct
- 279 Hopewell Branch Ct
- 179 New Twin Branch Ct
- 243 New Twin Branch Ct
- 300 New Twin Branch Ct
- Elk Creek
- 347 Hopewell Branch Ct
- 336 New Twin Branch Ct
- 313 Hopewell Branch Ct
- 383 Hopewell Branch Ct
- 369 Hopewell Branch Ct
- 359 Hopewell Branch Ct
- 315 New Twin Branch Ct
