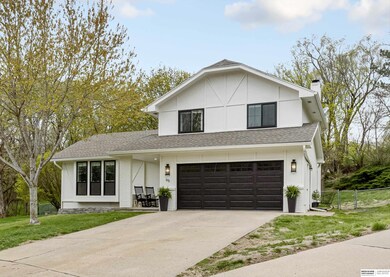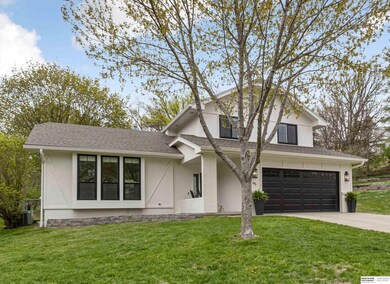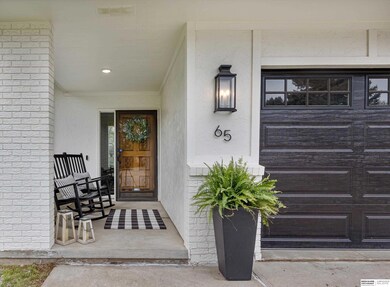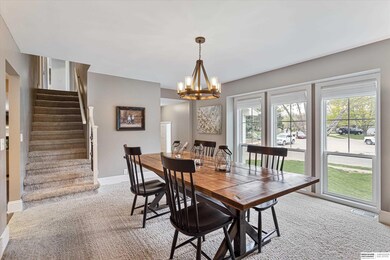
65 Cottner Dr Council Bluffs, IA 51503
McPherson Hills NeighborhoodHighlights
- Deck
- No HOA
- Cul-De-Sac
- Engineered Wood Flooring
- Balcony
- Enclosed patio or porch
About This Home
As of June 2023This AWE-STRIKING modern farmhouse tri-level located on an oversized wooded cul-de-sac lot is sure to blow your hair back! Upon entry you'll be swept away with the unforgettable linen tile floors in the foyer, elegant lighting selections, sleek Pella windows just installed in 2021, and fabulous updates throughout. If that didn't make you swoon- check out the magnificent kitchen with granite countertops, stunning tile back splash, pantry, counter depth fridge with french doors, and spacious dining area overlooking the exquisite sunken family room with fireplace, hearth and built-ins. How can it get better? Well...it does with the heated/cooled glass SUNROOM looking out to a picturesque treed view. The luxurious primary suite is a true retreat with classy ceiling treatment, brick accent wall, custom glass closet doors, and lavish tile shower. There's plenty of room for play downstairs in the massive rec room with 9' ceilings! ALL APPLIANCES STAY~ even the washer & dryer! MUST SEE!
Last Agent to Sell the Property
BHHS Ambassador Real Estate License #20030345 Listed on: 05/01/2023

Home Details
Home Type
- Single Family
Est. Annual Taxes
- $5,244
Year Built
- Built in 1984
Lot Details
- 0.36 Acre Lot
- Lot Dimensions are 44 x 123 x 136 x 166
- Cul-De-Sac
- Property is Fully Fenced
- Chain Link Fence
Parking
- 2 Car Attached Garage
- Garage Door Opener
Home Design
- Block Foundation
- Composition Roof
Interior Spaces
- 3-Story Property
- Ceiling height of 9 feet or more
- Ceiling Fan
- Window Treatments
- Family Room with Fireplace
- Dining Area
- Finished Basement
Kitchen
- Oven or Range
- <<microwave>>
- Dishwasher
- Disposal
Flooring
- Engineered Wood
- Carpet
- Ceramic Tile
Bedrooms and Bathrooms
- 3 Bedrooms
- Shower Only
Laundry
- Dryer
- Washer
Outdoor Features
- Balcony
- Deck
- Enclosed patio or porch
Schools
- College View Elementary School
- Kirn Middle School
- Abraham Lincoln High School
Utilities
- Forced Air Heating and Cooling System
- Heating System Uses Gas
- Cable TV Available
Community Details
- No Home Owners Association
- Mcpherson Hills Subdivision
Listing and Financial Details
- Assessor Parcel Number 754329451001
Ownership History
Purchase Details
Home Financials for this Owner
Home Financials are based on the most recent Mortgage that was taken out on this home.Purchase Details
Home Financials for this Owner
Home Financials are based on the most recent Mortgage that was taken out on this home.Similar Homes in Council Bluffs, IA
Home Values in the Area
Average Home Value in this Area
Purchase History
| Date | Type | Sale Price | Title Company |
|---|---|---|---|
| Warranty Deed | $362,000 | None Listed On Document | |
| Warranty Deed | $190,500 | Clear Title & Abstract Llc |
Mortgage History
| Date | Status | Loan Amount | Loan Type |
|---|---|---|---|
| Open | $253,400 | New Conventional | |
| Previous Owner | $266,000 | New Conventional | |
| Previous Owner | $76,035 | Credit Line Revolving | |
| Previous Owner | $166,200 | New Conventional | |
| Previous Owner | $190,500 | VA | |
| Previous Owner | $50,000 | Credit Line Revolving |
Property History
| Date | Event | Price | Change | Sq Ft Price |
|---|---|---|---|---|
| 06/08/2023 06/08/23 | Sold | $362,000 | +3.5% | $156 / Sq Ft |
| 05/03/2023 05/03/23 | Pending | -- | -- | -- |
| 05/01/2023 05/01/23 | For Sale | $349,900 | +101.1% | $151 / Sq Ft |
| 09/15/2014 09/15/14 | Sold | $174,000 | -3.3% | $75 / Sq Ft |
| 06/25/2014 06/25/14 | Pending | -- | -- | -- |
| 06/24/2014 06/24/14 | For Sale | $179,900 | -5.6% | $78 / Sq Ft |
| 05/31/2013 05/31/13 | Sold | $190,500 | -2.3% | $94 / Sq Ft |
| 04/25/2013 04/25/13 | Pending | -- | -- | -- |
| 08/10/2012 08/10/12 | For Sale | $195,000 | -- | $96 / Sq Ft |
Tax History Compared to Growth
Tax History
| Year | Tax Paid | Tax Assessment Tax Assessment Total Assessment is a certain percentage of the fair market value that is determined by local assessors to be the total taxable value of land and additions on the property. | Land | Improvement |
|---|---|---|---|---|
| 2024 | $5,602 | $318,000 | $42,100 | $275,900 |
| 2023 | $5,602 | $291,500 | $42,100 | $249,400 |
| 2022 | $5,244 | $245,800 | $39,700 | $206,100 |
| 2021 | $8,034 | $223,500 | $39,700 | $183,800 |
| 2020 | $5,202 | $223,500 | $39,700 | $183,800 |
| 2019 | $5,384 | $209,400 | $34,300 | $175,100 |
| 2018 | $4,986 | $209,400 | $34,300 | $175,100 |
| 2017 | $5,040 | $197,648 | $30,892 | $166,756 |
| 2015 | $4,930 | $197,648 | $30,892 | $166,756 |
| 2014 | $4,936 | $197,648 | $30,892 | $166,756 |
Agents Affiliated with this Home
-
Jennifer Morgan

Seller's Agent in 2023
Jennifer Morgan
BHHS Ambassador Real Estate
(402) 216-1161
3 in this area
167 Total Sales
-
Jason James

Buyer's Agent in 2023
Jason James
Heartland Properties Inc
(800) 856-2743
5 in this area
342 Total Sales
-
T
Seller's Agent in 2013
Terry Taulborg
Keller Williams Realty
Map
Source: Great Plains Regional MLS
MLS Number: 22308844
APN: 7543-29-451-001
- 1504 Indian Hills Rd
- 50 Cottner Dr
- 217 Upland Dr
- 204 Upland Dr
- 134 Shevi Dr
- 138 Shevi Dr
- 124 Beal St
- 6 Wenwood Cir
- 102 Arbor Ridge Ln Unit 8
- 58 Patrick Cir
- 1115 Arbor Ridge Dr
- 114 Antioch Dr
- 105 Paige Ln
- 107 Paige Ln
- 103 Paige Ln
- 204 Marinda Dr
- 226 Hubbard Rd
- 225 Kingsridge Dr
- 212 Wendy Heights Rd
- 1.12 AC Railroad Ave & Hwy 6






