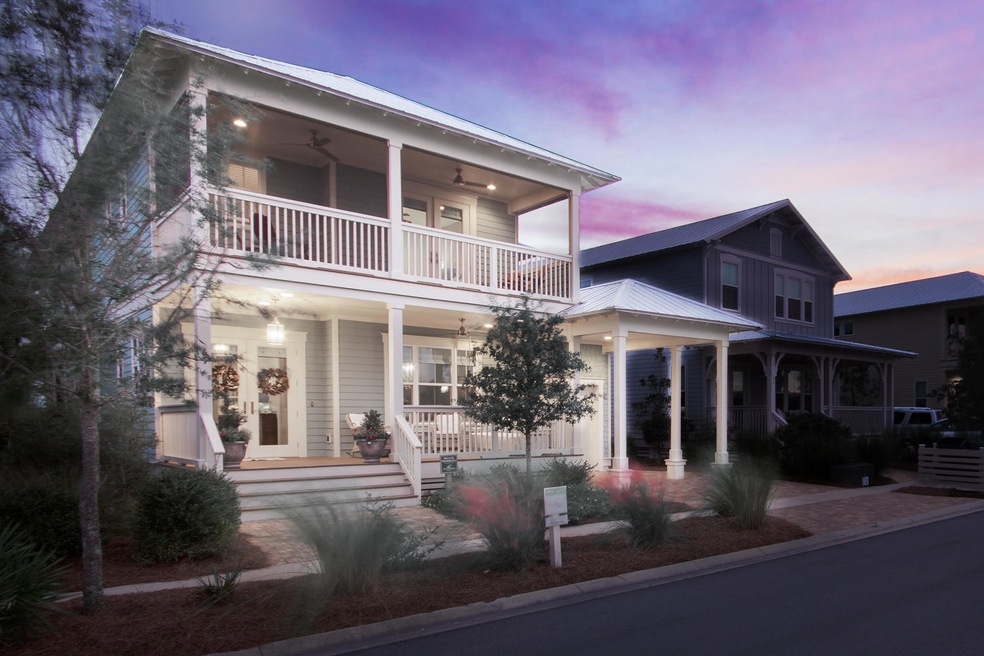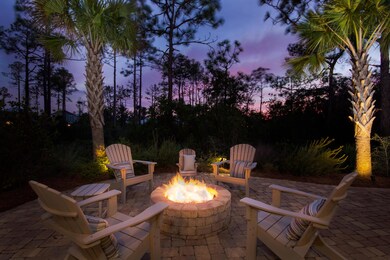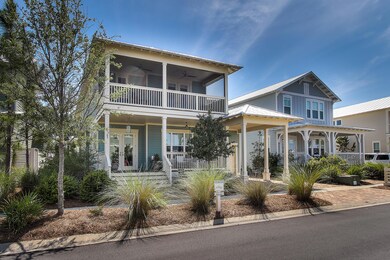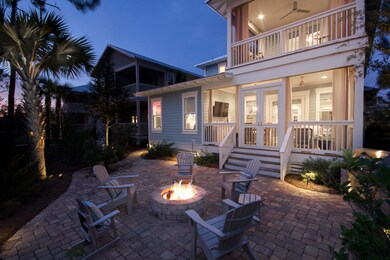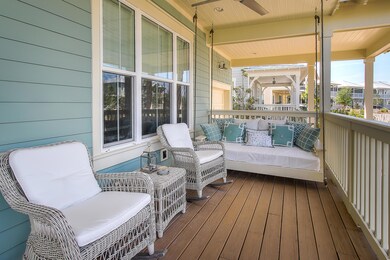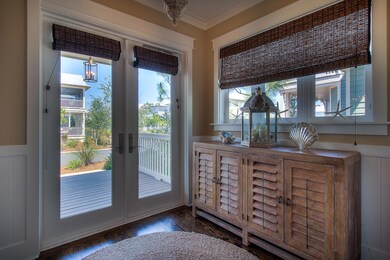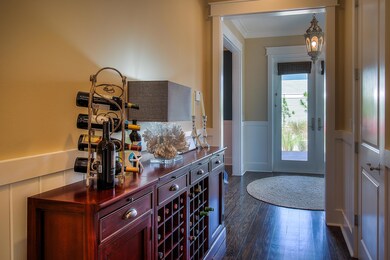
65 Flatwoods Forest Loop Unit Lot 104 Santa Rosa Beach, FL 32459
Estimated Value: $1,476,000 - $1,914,000
Highlights
- Florida Architecture
- Wood Flooring
- Outdoor Kitchen
- Bay Elementary School Rated A-
- Main Floor Primary Bedroom
- Screened Porch
About This Home
As of November 2017Pure coastal elegance found in the heart of 30A! Attention to detail is evident throughout the home. As you walk through the front door you will notice the beautiful contrast of the dark accent color with the white boxed beams and ornate chandelier. A true cook's kitchen with plenty of cabinets for storage, wet bar, and GE Caf appliances including gas cooktop. Kitchen opens up to cozy living room with fireplace, built ins, and beamed ceilings. Double doors will then lead you out onto the covered back porch and backyard oasis. Summer kitchen with granite coutnertops, fridge, gas grill, and firepit to snuggle up in front of. Home backs up to protected preserve so the views stay! 1st floor owner's suite features ship lap walls, beautifully accented trey ceiling, and large walk in closet with custom cabinetry. Upstairs you will find 3 more spacious bedrooms with en suite baths, and a well thought out morning bar complete with beverage fridge and microwave. Perfect place to grab a cup of coffee and then relax on either of the upstairs screened porches. A laundry room on each floor for convenience, additional storage in garage with a raised system and cabinets. In neighboring communities a home of this square footage and this well appointed would be well over a Million! 2 doors down from boardwalk to the community pool!
All this in beautiful NatureWalk at Seagrove. Come be close to all the action but off the beaten path for a little relaxation. Community has wonderful amenities and low HOA dues. The Gathering Place- NatureWalk's amenity center includes: resort style beach entry pool, heated lap pool, children's pool, tot lot, grills, fire pit, bar area, etc. In addition the community offers a shuttle to and from the beach Memorial through Labor Day, sports court area AND a short cut path to the beach making it less than 1 mile!! Come see this upscale beach cottage today- it won't last long!
Last Agent to Sell the Property
Berkshire Hathaway HomeServices License #696250 Listed on: 06/23/2017

Co-Listed By
Lisa Jones
Berkshire Hathaway HomeServices
Last Buyer's Agent
Leda Broxson
ecn.unknownoffice
Home Details
Home Type
- Single Family
Est. Annual Taxes
- $6,700
Year Built
- Built in 2014
Lot Details
- 6,534 Sq Ft Lot
- Lot Dimensions are 50x127x27x17x140
- Sprinkler System
HOA Fees
- $223 Monthly HOA Fees
Parking
- 1 Car Attached Garage
- Automatic Garage Door Opener
Home Design
- Florida Architecture
- Metal Roof
- Cement Board or Planked
Interior Spaces
- 3,109 Sq Ft Home
- 2-Story Property
- Built-in Bookshelves
- Shelving
- Beamed Ceilings
- Coffered Ceiling
- Tray Ceiling
- Recessed Lighting
- Gas Fireplace
- Double Pane Windows
- Window Treatments
- Family Room
- Breakfast Room
- Dining Room
- Screened Porch
- Home Security System
- Washer
Kitchen
- Breakfast Bar
- Walk-In Pantry
- Gas Oven or Range
- Self-Cleaning Oven
- Cooktop with Range Hood
- Microwave
- Freezer
- Ice Maker
- Dishwasher
- Kitchen Island
- Disposal
Flooring
- Wood
- Tile
Bedrooms and Bathrooms
- 4 Bedrooms
- Primary Bedroom on Main
- Dual Vanity Sinks in Primary Bathroom
- Shower Only
- Primary Bathroom includes a Walk-In Shower
Outdoor Features
- Outdoor Shower
- Lock
- Outdoor Kitchen
Schools
- Bay Elementary School
- Emerald Coast Middle School
- South Walton High School
Utilities
- Multiple cooling system units
- Central Heating and Cooling System
- Two Heating Systems
- Underground Utilities
- Gas Water Heater
- Cable TV Available
Listing and Financial Details
- Assessor Parcel Number 11-3S-19-25010-000-1040
Community Details
Overview
- Association fees include internet service, management, master, cable TV
- Naturewalk At Seagrove Subdivision
Amenities
- Picnic Area
- Community Pavilion
- Recreation Room
Recreation
- Community Playground
- Community Pool
Ownership History
Purchase Details
Home Financials for this Owner
Home Financials are based on the most recent Mortgage that was taken out on this home.Purchase Details
Home Financials for this Owner
Home Financials are based on the most recent Mortgage that was taken out on this home.Similar Homes in the area
Home Values in the Area
Average Home Value in this Area
Purchase History
| Date | Buyer | Sale Price | Title Company |
|---|---|---|---|
| Fenimore James S | $865,000 | Aqua Title Services | |
| Mccallister Janet | $775,700 | K Title Company Llc |
Mortgage History
| Date | Status | Borrower | Loan Amount |
|---|---|---|---|
| Open | Fnimore James S | $510,400 | |
| Closed | Fenimore James S | $692,000 | |
| Previous Owner | Mccallister Janet | $620,532 |
Property History
| Date | Event | Price | Change | Sq Ft Price |
|---|---|---|---|---|
| 04/17/2024 04/17/24 | Off Market | $865,000 | -- | -- |
| 11/30/2017 11/30/17 | Sold | $865,000 | 0.0% | $278 / Sq Ft |
| 10/18/2017 10/18/17 | Pending | -- | -- | -- |
| 06/23/2017 06/23/17 | For Sale | $865,000 | -- | $278 / Sq Ft |
Tax History Compared to Growth
Tax History
| Year | Tax Paid | Tax Assessment Tax Assessment Total Assessment is a certain percentage of the fair market value that is determined by local assessors to be the total taxable value of land and additions on the property. | Land | Improvement |
|---|---|---|---|---|
| 2024 | $13,758 | $1,481,391 | $292,861 | $1,188,530 |
| 2023 | $13,758 | $1,018,141 | $0 | $0 |
| 2022 | $12,364 | $1,340,487 | $325,076 | $1,015,411 |
| 2021 | $9,122 | $774,827 | $122,811 | $652,016 |
| 2020 | $7,853 | $709,297 | $112,357 | $596,940 |
| 2019 | $7,605 | $687,991 | $109,084 | $578,907 |
| 2018 | $7,455 | $669,385 | $0 | $0 |
| 2017 | $7,075 | $635,085 | $102,822 | $532,263 |
| 2016 | $6,979 | $619,467 | $0 | $0 |
| 2015 | $6,834 | $595,513 | $0 | $0 |
| 2014 | $2,282 | $13,300 | $0 | $0 |
Agents Affiliated with this Home
-
John Sullivan

Seller's Agent in 2017
John Sullivan
Berkshire Hathaway HomeServices
(850) 376-7778
30 Total Sales
-
L
Seller Co-Listing Agent in 2017
Lisa Jones
Berkshire Hathaway HomeServices
-
L
Buyer's Agent in 2017
Leda Broxson
ecn.unknownoffice
Map
Source: Emerald Coast Association of REALTORS®
MLS Number: 775741
APN: 11-3S-19-25010-000-1040
- 65 Flatwoods Forest Loop
- 985 Sandgrass Blvd
- 673 Flatwoods Forest Loop
- 654 Flatwoods Forest Loop
- 859 Sandgrass Blvd
- 661 Flatwoods Forest Loop
- 844 Sandgrass Blvd
- 0 Lilly Ln
- 547 Flatwoods Forest Loop
- 50 Cinnamon Fern Ln
- 38 Lovegrass Way
- 1101 Sandgrass Blvd
- 260 Flatwoods Forest Loop
- 571 Sandgrass Blvd
- 667 E Royal Fern Way
- 1143 Sandgrass Blvd
- 110 Prairie Pass
- 460 E Royal Fern Way
- 116 Prairie Pass
- 345 Flatwoods Forest Loop
- 65 Flatwoods Forest Loop Unit Lot 104
- 51 Flatwoods Forest Loop Unit Lot 103
- 51 Flatwoods Forest Loop
- 73 Flatwoods Forest Loop
- 43 Flatwoods Forest Loop
- 79 Flatwoods Forest Loop Unit Lot 106
- 35 Flatwoods Forest Loop
- 701 Flatwoods Forest Loop
- 89 Flatwoods Forest Loop
- 682 Flatwoods Forest Loop
- 23 Flatwoods Forest Loop Unit Lot 100
- 689 Flatwoods Forest Loop Unit Lot 217
- 689 Flatwoods Forest Loop
- 100 Flatwoods Forest Loop
- 97 Flatwoods Forest Loop Unit Lot 108
- 97 Flatwoods Forest Loop
- 672 Flatwoods Forest Loop
- 672 Flatwoods Forest Loop Unit Lot 312
- 683 Flatwoods Forest Loop
- 112 Flatwoods Forest Loop
