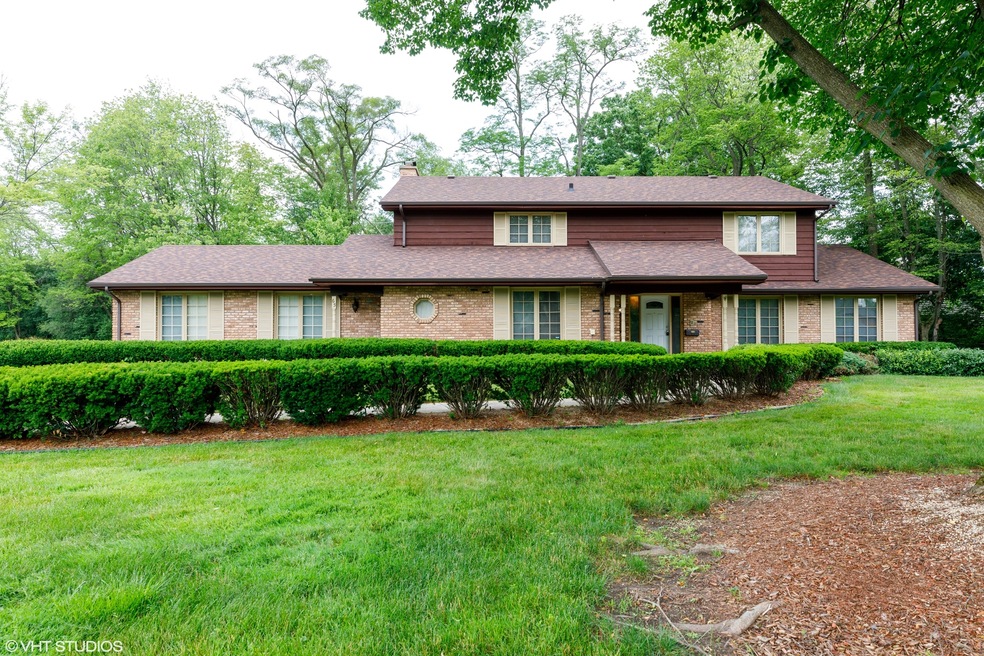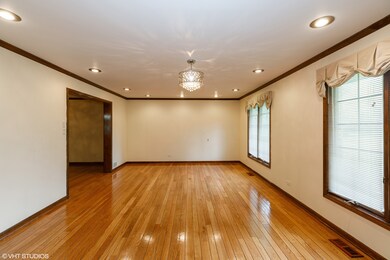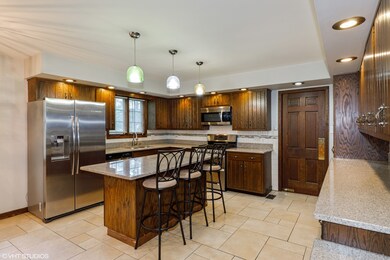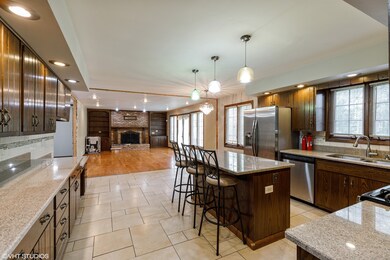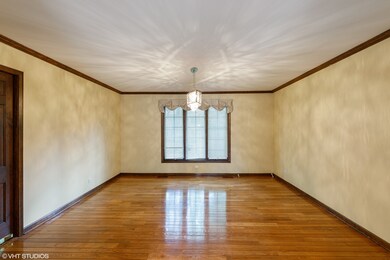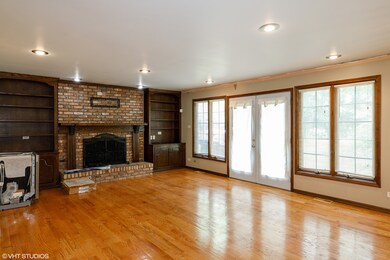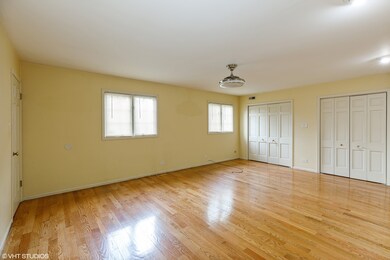
65 Graymoor Ln Olympia Fields, IL 60461
Highlights
- Recreation Room
- Wood Flooring
- Attached Garage
- Homewood-Flossmoor High School Rated A-
- Main Floor Bedroom
- In-Law or Guest Suite
About This Home
As of March 20212-Story Home on Cul-De-Sac in Olympia Fields. 4,000-Square Feet w/ 5-Bedrooms and 3.5-Bathrooms. In-Law Arrangement w/ Separate Entrance. Kitchen with Island Opens to Family Room. Family Room Includes Fireplace and Built-Ins. Private Deck in Back. Newer Architectural Shingle Roof. Full, Finished Basement (Man Cave Area). NOT INCLUDED: ALL APPLIANCES!!!
Last Agent to Sell the Property
Heather Keller
Keller Williams Inspire License #475120604 Listed on: 07/01/2020

Last Buyer's Agent
Heather Keller
Keller Williams Inspire License #475120604 Listed on: 07/01/2020

Home Details
Home Type
- Single Family
Est. Annual Taxes
- $12,658
Year Built
- 1977
HOA Fees
- $33 per month
Parking
- Attached Garage
- Parking Included in Price
- Garage Is Owned
Home Design
- Brick Exterior Construction
- Cedar
Interior Spaces
- Built-In Features
- Recreation Room
- Wood Flooring
- Laundry on main level
Kitchen
- Breakfast Bar
- Kitchen Island
Bedrooms and Bathrooms
- Main Floor Bedroom
- Walk-In Closet
- Primary Bathroom is a Full Bathroom
- In-Law or Guest Suite
- Bathroom on Main Level
Finished Basement
- Basement Fills Entire Space Under The House
- Finished Basement Bathroom
Outdoor Features
- Patio
Utilities
- Forced Air Zoned Cooling and Heating System
- Two Heating Systems
- Heating System Uses Gas
- Lake Michigan Water
Listing and Financial Details
- Homeowner Tax Exemptions
- $5,000 Seller Concession
Ownership History
Purchase Details
Home Financials for this Owner
Home Financials are based on the most recent Mortgage that was taken out on this home.Purchase Details
Home Financials for this Owner
Home Financials are based on the most recent Mortgage that was taken out on this home.Purchase Details
Home Financials for this Owner
Home Financials are based on the most recent Mortgage that was taken out on this home.Purchase Details
Home Financials for this Owner
Home Financials are based on the most recent Mortgage that was taken out on this home.Purchase Details
Home Financials for this Owner
Home Financials are based on the most recent Mortgage that was taken out on this home.Purchase Details
Home Financials for this Owner
Home Financials are based on the most recent Mortgage that was taken out on this home.Purchase Details
Purchase Details
Purchase Details
Home Financials for this Owner
Home Financials are based on the most recent Mortgage that was taken out on this home.Similar Homes in the area
Home Values in the Area
Average Home Value in this Area
Purchase History
| Date | Type | Sale Price | Title Company |
|---|---|---|---|
| Warranty Deed | $365,000 | Premier Title | |
| Interfamily Deed Transfer | -- | Fidelity National Title | |
| Warranty Deed | $272,000 | Fidelity National Title | |
| Interfamily Deed Transfer | -- | Chicago Title | |
| Warranty Deed | -- | Chicago Title | |
| Special Warranty Deed | $155,000 | Attorneys Title Guaranty Fun | |
| Sheriffs Deed | -- | None Available | |
| Interfamily Deed Transfer | -- | None Available | |
| Warranty Deed | $375,000 | Multiple |
Mortgage History
| Date | Status | Loan Amount | Loan Type |
|---|---|---|---|
| Open | $358,388 | FHA | |
| Previous Owner | $217,600 | New Conventional | |
| Previous Owner | $297,504 | VA | |
| Previous Owner | $152,192 | FHA | |
| Previous Owner | $300,000 | Fannie Mae Freddie Mac | |
| Previous Owner | $90,000 | Unknown |
Property History
| Date | Event | Price | Change | Sq Ft Price |
|---|---|---|---|---|
| 03/08/2021 03/08/21 | Sold | $272,000 | -9.3% | $69 / Sq Ft |
| 10/28/2020 10/28/20 | For Sale | $299,900 | 0.0% | $76 / Sq Ft |
| 10/27/2020 10/27/20 | Pending | -- | -- | -- |
| 10/19/2020 10/19/20 | Pending | -- | -- | -- |
| 10/17/2020 10/17/20 | Price Changed | $299,900 | -7.7% | $76 / Sq Ft |
| 10/02/2020 10/02/20 | For Sale | $324,900 | 0.0% | $82 / Sq Ft |
| 09/28/2020 09/28/20 | Pending | -- | -- | -- |
| 09/12/2020 09/12/20 | Price Changed | $324,900 | -7.2% | $82 / Sq Ft |
| 08/19/2020 08/19/20 | For Sale | $350,000 | 0.0% | $88 / Sq Ft |
| 07/12/2020 07/12/20 | Pending | -- | -- | -- |
| 07/01/2020 07/01/20 | For Sale | $350,000 | +21.5% | $88 / Sq Ft |
| 09/27/2018 09/27/18 | Sold | $288,000 | -3.5% | $73 / Sq Ft |
| 09/26/2018 09/26/18 | For Sale | $298,500 | 0.0% | $75 / Sq Ft |
| 09/26/2018 09/26/18 | Price Changed | $298,500 | +3.5% | $75 / Sq Ft |
| 08/03/2018 08/03/18 | Pending | -- | -- | -- |
| 07/25/2018 07/25/18 | Price Changed | $288,500 | -0.5% | $73 / Sq Ft |
| 07/09/2018 07/09/18 | Price Changed | $289,999 | -3.0% | $73 / Sq Ft |
| 06/15/2018 06/15/18 | Price Changed | $298,999 | -3.2% | $75 / Sq Ft |
| 05/23/2018 05/23/18 | Price Changed | $308,999 | -3.1% | $78 / Sq Ft |
| 05/17/2018 05/17/18 | Price Changed | $319,000 | -1.8% | $80 / Sq Ft |
| 04/29/2018 04/29/18 | For Sale | $324,999 | -- | $82 / Sq Ft |
Tax History Compared to Growth
Tax History
| Year | Tax Paid | Tax Assessment Tax Assessment Total Assessment is a certain percentage of the fair market value that is determined by local assessors to be the total taxable value of land and additions on the property. | Land | Improvement |
|---|---|---|---|---|
| 2024 | $12,658 | $31,058 | $14,500 | $16,558 |
| 2023 | $11,222 | $37,376 | $18,726 | $18,650 |
| 2022 | $11,222 | $23,875 | $16,051 | $7,824 |
| 2021 | $11,233 | $23,874 | $16,051 | $7,823 |
| 2020 | $10,661 | $23,874 | $16,051 | $7,823 |
| 2019 | $8,919 | $25,130 | $14,713 | $10,417 |
| 2018 | $11,464 | $25,130 | $14,713 | $10,417 |
| 2017 | $11,292 | $25,130 | $14,713 | $10,417 |
| 2016 | $11,960 | $25,870 | $13,376 | $12,494 |
| 2015 | $11,946 | $25,870 | $13,376 | $12,494 |
| 2014 | $10,476 | $25,870 | $13,376 | $12,494 |
| 2013 | $9,600 | $26,015 | $13,376 | $12,639 |
Agents Affiliated with this Home
-
H
Seller's Agent in 2021
Heather Keller
Keller Williams Inspire
-
Brian Robinson

Seller's Agent in 2018
Brian Robinson
C T K Realty INC.
(708) 932-8224
12 Total Sales
-
Denise Perkins
D
Buyer's Agent in 2018
Denise Perkins
Infiniti Properties, Inc.
(219) 951-8781
92 Total Sales
Map
Source: Midwest Real Estate Data (MRED)
MLS Number: MRD10766156
APN: 32-18-101-023-0000
- 226 Cove Dr
- 84 Graymoor Ln
- 56 Graymoor Ln
- 482 Fitch Rd
- 436 Wood St
- 640 Enterprise Rd
- 215 Shea Ct
- 421 Carey Ct
- 345 W Joe Orr Rd
- 736 Enterprise Ct
- 1820 Princeton Rd
- 1816 Princeton Rd
- 246 Vollmer Rd Unit B2
- 20195 Augusta Dr
- 823 Bradoc St
- 20020 Western Ave
- 733 Ashland Ave
- 190 Sherry Ln
- 170 Serena Dr
- 220 Westgate Ave
