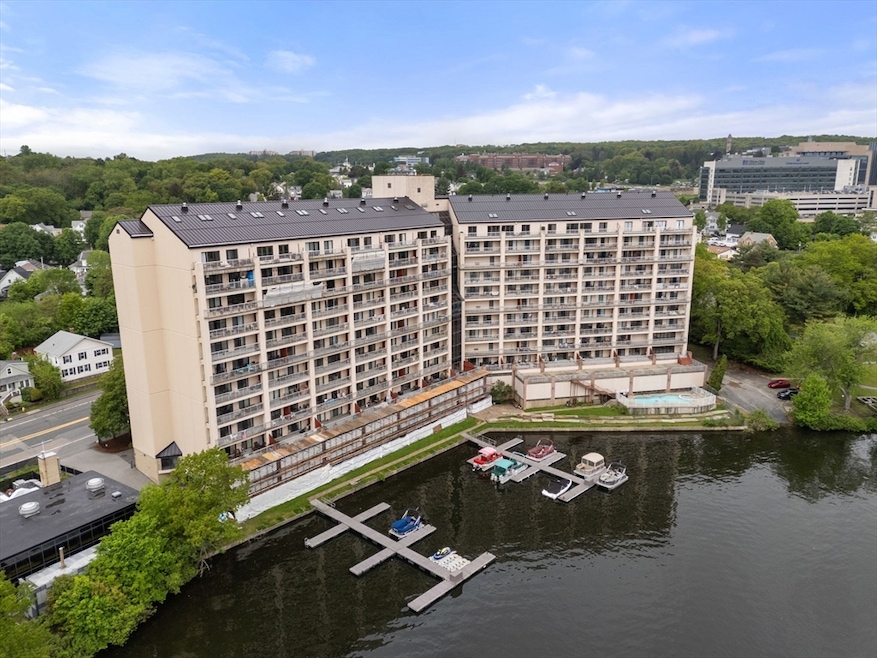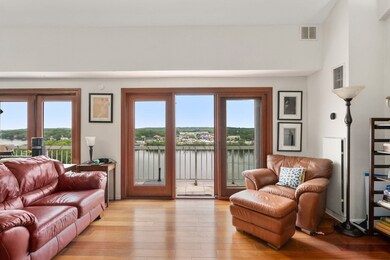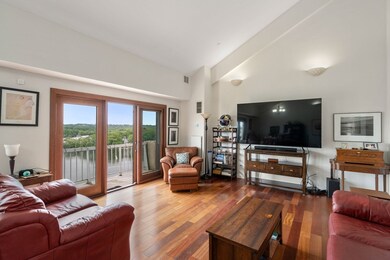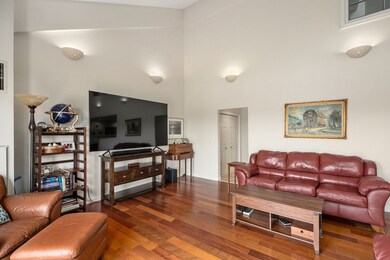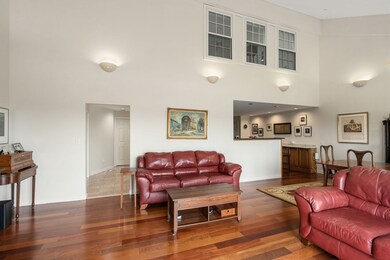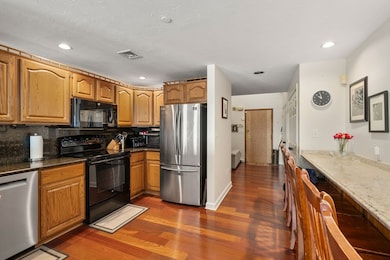The Lakeshore Condominiums 65 Lake Ave Unit 1002 Worcester, MA 01604
Lake Park NeighborhoodHighlights
- Medical Services
- Waterfront
- Cathedral Ceiling
- In Ground Pool
- Property is near public transit
- Wood Flooring
About This Home
Waterfront penthouse condo in 01604! This 1,700+ square foot unit has an open floor plan, two bedrooms and two full bathrooms. Penthouse-level, with waterfront views and building amenities including elevator, pool, parking garage, fitness room, and clubhouse. Spacious living area with Brazilian cherry flooring throughout. French doors open to a balcony which runs the length of the unit. A main-level bedroom provides comfortable accommodations for guests or functions as a home office. Full bath and laundry also located on main level. The primary bedroom on the 2nd level offers an ensuite bathroom, walk-in closet, and separate spa room with a jacuzzi tub. Residents of this condominium will appreciate the convenience of an elevator, in-ground pool, on-site fitness room and clubhouse with a full kitchen which opens onto a lakefront patio. The secure parking garage has 2 tandem parking spaces. Close to UMass Medical, Biotech Park, I-290, Rt. 9, major employers, shopping and services.
Condo Details
Home Type
- Condominium
Est. Annual Taxes
- $6,007
Year Built
- Built in 1988
Parking
- 2 Car Garage
Interior Spaces
- 1,738 Sq Ft Home
- Cathedral Ceiling
- Skylights
- French Doors
- Intercom
Kitchen
- Breakfast Bar
- Range<<rangeHoodToken>>
- Dishwasher
- Solid Surface Countertops
Flooring
- Wood
- Ceramic Tile
Bedrooms and Bathrooms
- 2 Bedrooms
- Primary bedroom located on second floor
- Walk-In Closet
- 2 Full Bathrooms
Laundry
- Laundry in unit
- Dryer
- Washer
Pool
- In Ground Pool
- Spa
Location
- Property is near public transit
- Property is near schools
Additional Features
- Balcony
- Waterfront
- Cooling Available
Listing and Financial Details
- Property Available on 7/1/25
- Rent includes water, trash collection, snow removal, gardener, swimming pool, furnishings (see remarks), clubroom, parking
- 12 Month Lease Term
- Assessor Parcel Number M:17 B:16A L:01002,1779874
Community Details
Overview
- Property has a Home Owners Association
Amenities
- Medical Services
- Common Area
- Shops
Recreation
- Tennis Courts
- Park
- Jogging Path
Pet Policy
- No Pets Allowed
Map
About The Lakeshore Condominiums
Source: MLS Property Information Network (MLS PIN)
MLS Number: 73377949
APN: WORC-000017-000016A-001002
- 65 Lake Ave Unit 831
- 65 Lake Ave Unit 809
- 65 Lake Ave Unit 815
- 65 Lake Ave Unit 220
- 65 Lake Ave Unit 1007
- 65 Lake Ave Unit 1008
- 9 Coburn Ave
- 66 Locust Ave
- 72 S Quinsigamond Ave Unit 6
- 107 Alvarado Ave
- 6 Shrewsbury Green Dr Unit J
- 73 S Quinsigamond Ave
- 26 Shrewsbury Green Dr Unit A
- 27 Christine Dr
- 34 Shrewsbury Green Dr Unit I
- 28-30 Villa Rd
- 6 Ayrshire Rd
- 327 Plantation St Unit 305
- 22 Tampa St
- 24 Tampa St
- 65 Lake Ave Unit 227
- 65 Lake Ave Unit 1007
- 57 Coburn Ave Unit 4
- 18I Shrewsbury Green Dr Unit U I
- 70 Shrewsbury Green Dr Unit K
- 37 Northboro St
- 56 Shrewsbury Green Dr Unit G
- 52 Shrewsbury Green Dr Unit 52J
- 4 Shrewsbury Green Dr
- 36 Shrewsbury Green Dr Unit E
- 21 Northboro St Unit 1
- 314 Plantation St
- 43 Edgewater Ave Unit 1
- 44 Dominion Rd
- 23 Liscomb St Unit 1
- 34 Harrington Ave Unit 200
- 377 Shrewsbury St
- 440 Plantation St
- 28 Adams St Unit 207
- 5 Eagle Dr Unit L
