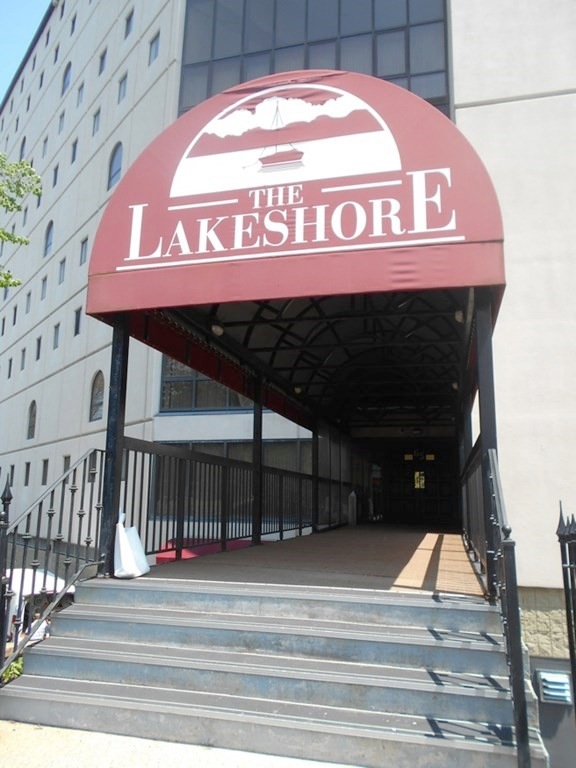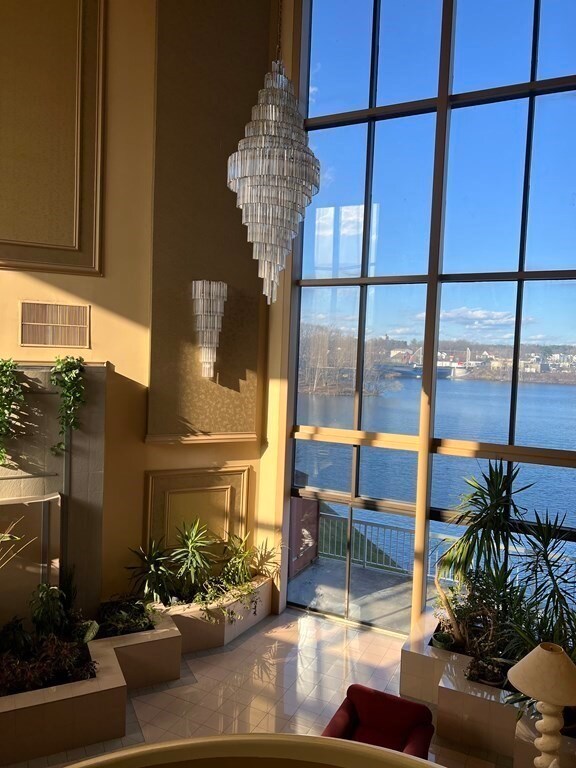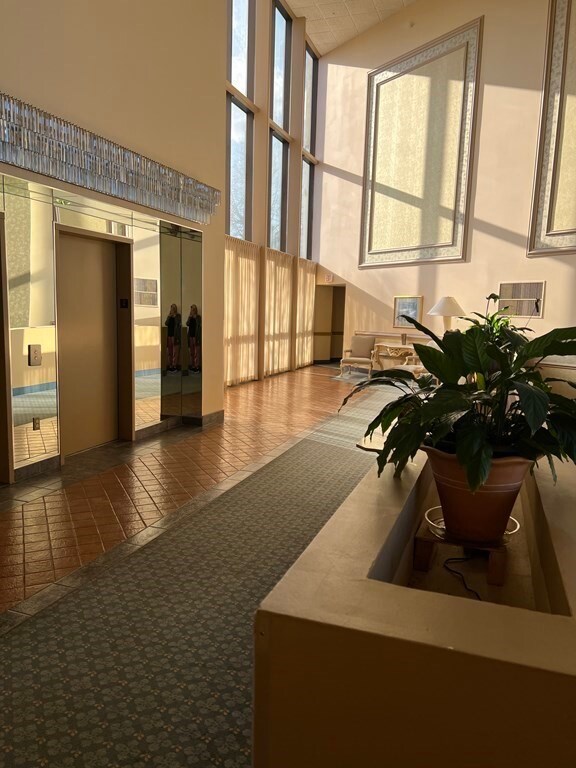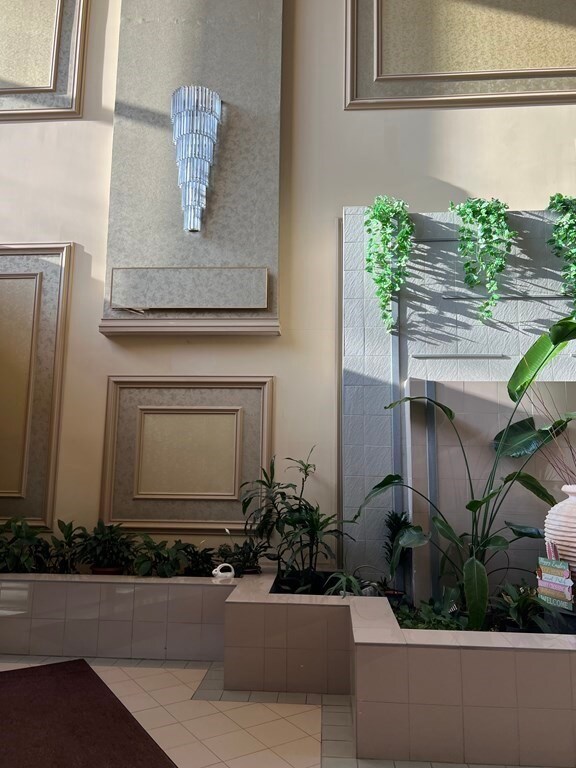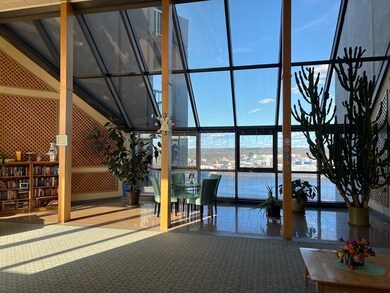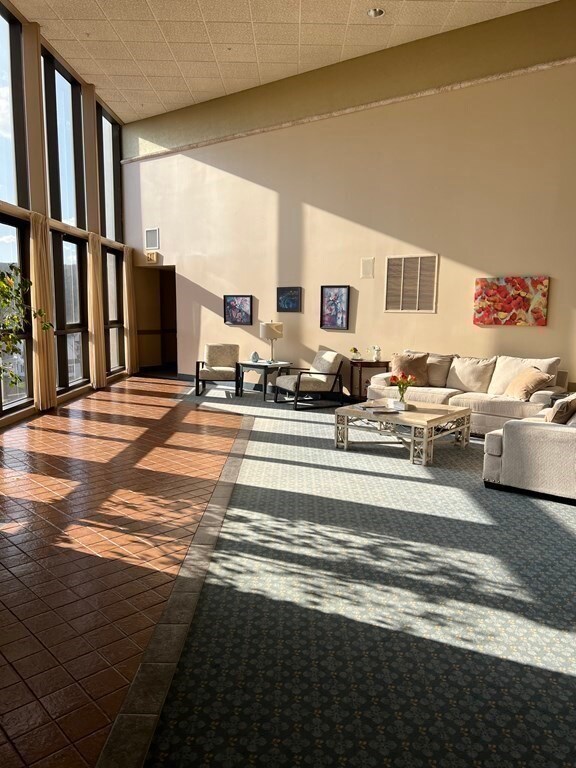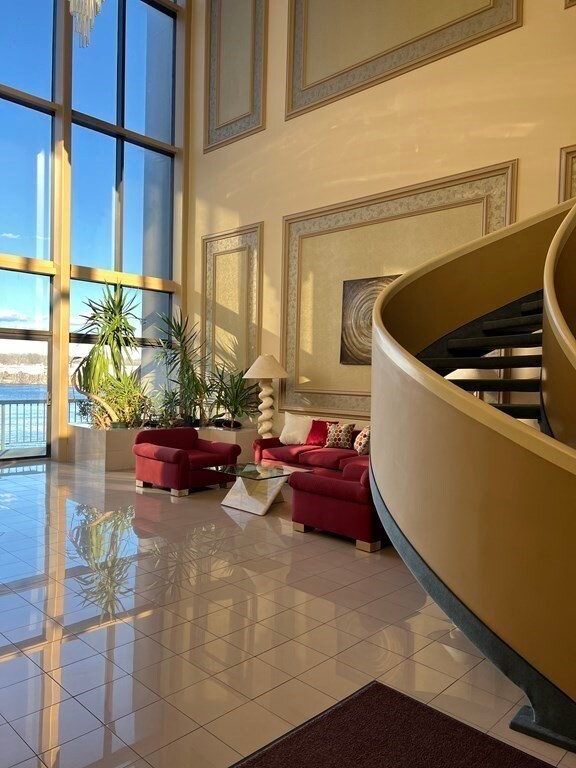
The Lakeshore Condominiums 65 Lake Ave Unit 202 Worcester, MA 01604
Lake Park NeighborhoodEstimated Value: $457,000 - $474,000
Highlights
- Marina
- Fitness Center
- In Ground Pool
- Golf Course Community
- Medical Services
- City View
About This Home
As of June 2022"THE LAKESHORE" Stunning End Unit Waterfront Condo ! Fabulous Location To UMass, Highways, Shopping, & Recreation, Enjoy The Views of Lake Quinsigamond While Drinking Your Morning Coffee On Your Own Private Balcony ,While Watching the boats go by Against The Amazing Sunrise. This Newly Renovated Unit Has Crown Moldings & Wainscoting Throughout. Contemporary Open Floor Plan Includes Totally Remodeled Kitchen With Cherry Cabinets * Granite Counters And Stainless Steel Appliances, Lovely Dining/Living Room Opens Up To A Oversized Patio Overlooking The Lake. Master Suite Features Large Slider To Your Private Oasis . Lay In Bed At Night To The Beautiful Lake Quinsigamond Bridge Lights Changing Colors By Date * Master Bath Has A Double Vanity, Shower & Soaking/Jacuzzi Tub. Large Walk In Custom Closet * Great Sized 2nd Bedroom With Full Bath In Hall * In Unit Laundry .* Community Has In ground Pool* Sun Deck, Rentable Docks * Function Room/ Kitchen & Exercise Room & Sauna
Last Buyer's Agent
Gail Hoey
Coldwell Banker Realty - Framingham

Property Details
Home Type
- Condominium
Est. Annual Taxes
- $4,687
Year Built
- Built in 1988 | Remodeled
Lot Details
- Waterfront
- Near Conservation Area
- Two or More Common Walls
- Security Fence
- Garden
HOA Fees
- $424 Monthly HOA Fees
Parking
- 1 Car Attached Garage
- Tuck Under Parking
- Garage Door Opener
- Deeded Parking
Home Design
- Frame Construction
Interior Spaces
- 1,531 Sq Ft Home
- 2-Story Property
- Open Floorplan
- Chair Railings
- Crown Molding
- Wainscoting
- Ceiling Fan
- Recessed Lighting
- Decorative Lighting
- Light Fixtures
- Sliding Doors
- Dining Area
- City Views
Kitchen
- Range
- Microwave
- Dishwasher
- Stainless Steel Appliances
- Solid Surface Countertops
Flooring
- Wall to Wall Carpet
- Ceramic Tile
Bedrooms and Bathrooms
- 2 Bedrooms
- Primary Bedroom on Main
- Custom Closet System
- Dual Closets
- Walk-In Closet
- 2 Full Bathrooms
- Double Vanity
- Soaking Tub
- Bathtub with Shower
- Shower Only
- Separate Shower
- Linen Closet In Bathroom
Laundry
- Laundry on main level
- Dryer
- Washer
Home Security
- Security Gate
- Intercom
Pool
- In Ground Pool
- Spa
Outdoor Features
- Water Access
- Walking Distance to Water
- Balcony
- Deck
- Patio
Location
- Property is near public transit
- Property is near schools
Utilities
- Two cooling system units
- Forced Air Heating and Cooling System
- 2 Cooling Zones
- 2 Heating Zones
- Heat Pump System
- Individual Controls for Heating
- Wall Furnace
- Electric Water Heater
- Cable TV Available
Listing and Financial Details
- Legal Lot and Block 00202 / 16A
- Assessor Parcel Number 1779819
Community Details
Overview
- Association fees include water, sewer, insurance, security, maintenance structure, ground maintenance, snow removal, trash
- 100 Units
- High-Rise Condominium
- Lakeshore Community
Amenities
- Medical Services
- Community Garden
- Common Area
- Shops
- Sauna
- Clubhouse
- Coin Laundry
- Elevator
- Community Storage Space
Recreation
- Marina
- Golf Course Community
- Tennis Courts
- Community Pool
- Park
- Jogging Path
- Bike Trail
Pet Policy
- Breed Restrictions
Ownership History
Purchase Details
Home Financials for this Owner
Home Financials are based on the most recent Mortgage that was taken out on this home.Purchase Details
Home Financials for this Owner
Home Financials are based on the most recent Mortgage that was taken out on this home.Purchase Details
Home Financials for this Owner
Home Financials are based on the most recent Mortgage that was taken out on this home.Purchase Details
Home Financials for this Owner
Home Financials are based on the most recent Mortgage that was taken out on this home.Purchase Details
Home Financials for this Owner
Home Financials are based on the most recent Mortgage that was taken out on this home.Purchase Details
Similar Homes in Worcester, MA
Home Values in the Area
Average Home Value in this Area
Purchase History
| Date | Buyer | Sale Price | Title Company |
|---|---|---|---|
| Nealon Shiela S | $279,000 | -- | |
| Ledoux Richard | $245,000 | -- | |
| Safer Diane M | $255,000 | -- | |
| Barry Alfred E | $219,000 | -- | |
| Patrick Jason R | $125,000 | -- | |
| Barry Charles R | $95,500 | -- |
Mortgage History
| Date | Status | Borrower | Loan Amount |
|---|---|---|---|
| Open | Nealon Shiela S | $214,400 | |
| Previous Owner | Ledoux Richard | $250,000 | |
| Previous Owner | Safer Diane M | $254,000 | |
| Previous Owner | Barry Alfred E | $55,850 | |
| Previous Owner | Barry Charles R | $50,000 | |
| Previous Owner | Barry Charles R | $200,000 | |
| Previous Owner | Barry Charles R | $50,000 | |
| Previous Owner | Barry Charles R | $112,500 |
Property History
| Date | Event | Price | Change | Sq Ft Price |
|---|---|---|---|---|
| 06/08/2022 06/08/22 | Sold | $420,000 | +2.5% | $274 / Sq Ft |
| 04/26/2022 04/26/22 | Pending | -- | -- | -- |
| 04/20/2022 04/20/22 | For Sale | $409,900 | +67.3% | $268 / Sq Ft |
| 07/10/2015 07/10/15 | Sold | $245,000 | 0.0% | $160 / Sq Ft |
| 06/19/2015 06/19/15 | Pending | -- | -- | -- |
| 05/08/2015 05/08/15 | Off Market | $245,000 | -- | -- |
| 05/06/2015 05/06/15 | For Sale | $249,900 | -- | $163 / Sq Ft |
Tax History Compared to Growth
Tax History
| Year | Tax Paid | Tax Assessment Tax Assessment Total Assessment is a certain percentage of the fair market value that is determined by local assessors to be the total taxable value of land and additions on the property. | Land | Improvement |
|---|---|---|---|---|
| 2025 | $5,478 | $415,300 | $0 | $415,300 |
| 2024 | $5,638 | $410,000 | $0 | $410,000 |
| 2023 | $5,095 | $355,300 | $0 | $355,300 |
| 2022 | $4,811 | $316,300 | $0 | $316,300 |
| 2021 | $4,687 | $287,900 | $0 | $287,900 |
| 2020 | $4,274 | $251,400 | $0 | $251,400 |
| 2019 | $4,567 | $253,700 | $0 | $253,700 |
| 2018 | $4,527 | $239,400 | $0 | $239,400 |
| 2017 | $4,686 | $243,800 | $0 | $243,800 |
| 2016 | $4,217 | $204,600 | $0 | $204,600 |
| 2015 | $3,916 | $195,100 | $0 | $195,100 |
| 2014 | -- | $205,500 | $0 | $205,500 |
Agents Affiliated with this Home
-
Maureen Duca
M
Seller's Agent in 2022
Maureen Duca
M.O.D. Real Estate
(508) 341-4188
6 in this area
9 Total Sales
-

Buyer's Agent in 2022
Gail Hoey
Coldwell Banker Realty - Framingham
(508) 479-7162
-
Karen Russo

Seller's Agent in 2015
Karen Russo
Coldwell Banker Realty - Worcester
(508) 614-8744
206 Total Sales
-
Pam Vickers-Cardillo
P
Buyer's Agent in 2015
Pam Vickers-Cardillo
Key One Realty
(508) 615-2142
39 Total Sales
About The Lakeshore Condominiums
Map
Source: MLS Property Information Network (MLS PIN)
MLS Number: 72968575
APN: WORC-000017-000016A-000202
- 65 Lake Ave Unit 809
- 65 Lake Ave Unit 1002
- 65 Lake Ave Unit 815
- 65 Lake Ave Unit 220
- 65 Lake Ave Unit 1008
- 57 Coburn Ave Unit 2
- 9 Coburn Ave
- 66 Locust Ave
- 72 S Quinsigamond Ave Unit 6
- 107 Alvarado Ave
- 73 S Quinsigamond Ave
- 807 Franklin St
- 27 Christine Dr
- 28-30 Villa Rd
- 6 Ayrshire Rd
- 6 Solferino St
- 327 Plantation St Unit 305
- 22 Tampa St
- 24 Tampa St
- 11 Dallas St
- 65 Lake Ave Unit 1009
- 65 Lake Ave Unit 1006
- 65 Lake Ave Unit 1005
- 65 Lake Ave Unit 1004
- 65 Lake Ave Unit 1003
- 65 Lake Ave Unit 1001
- 65 Lake Ave Unit 831
- 65 Lake Ave Unit 830
- 65 Lake Ave Unit 829
- 65 Lake Ave Unit 828
- 65 Lake Ave Unit 827
- 65 Lake Ave Unit 826
- 65 Lake Ave Unit 825
- 65 Lake Ave Unit 824
- 65 Lake Ave Unit 823
- 65 Lake Ave Unit 822
- 65 Lake Ave Unit 821
- 65 Lake Ave Unit 820
- 65 Lake Ave Unit 819
- 65 Lake Ave Unit 818
