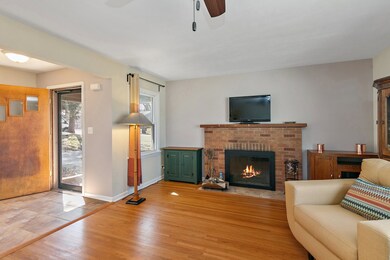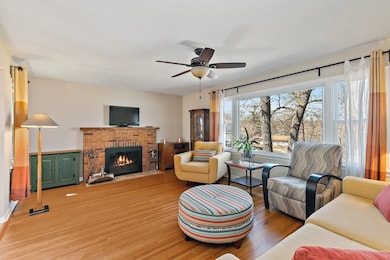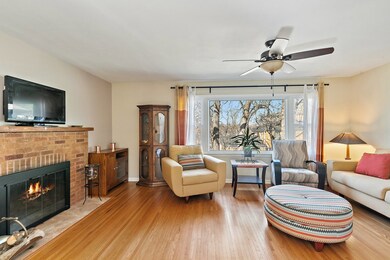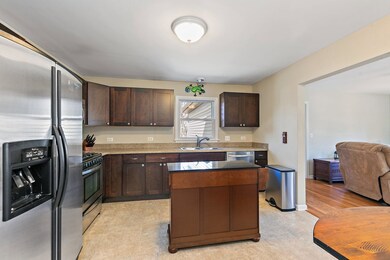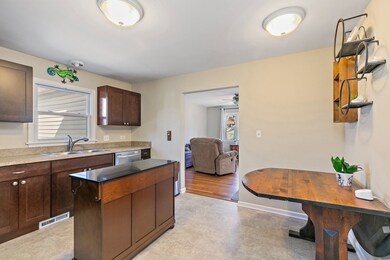
Highlights
- Wooded Lot
- Wood Flooring
- Stainless Steel Appliances
- Ranch Style House
- Formal Dining Room
- Patio
About This Home
As of April 2025Welcome to 65 Sheridan Street - an elegant and modern retreat that seamlessly combines contemporary comfort with timeless charm. Situated on a generous double lot, this home boasts 1,502 square feet of meticulously updated living space, offering three spacious bedrooms and two luxurious bathrooms. ***** Step inside to discover gleaming hardwood floors that flow throughout Living Room, complemented by a cozy fireplace with a hearth, perfect for relaxation and entertaining. If first impressions are everything, then this will give all your guests the BEST impression as they walk in! ***** The kitchen is a culinary delight, equipped with stainless steel appliances, and tons of cabinets for storage. Ample counter space makes meal preparation a breeze. And there's even room for a kitchen table! ***** Past the Kitchen is the Family Room with picture windows that let in the light! Right off the kitchen, it will be perfect for entertaining family and friends as well! And the gleaming hardwood floors are gorgeous and sturdy. ***** The Master Bedroom is part of that Family Room addition as well. Off the Family Room, it's in a quiet corner of the house. It features a private, remodeled Master Bath with a luxurious walk-in shower. The other 2 bedrooms feature the same gleaming hardwood. And another full bath completes the home! ***** Outdoor enthusiasts will appreciate the mature landscaping surrounding the property, creating a serene backdrop for the charming patio - ideal for al fresco dining or quiet contemplation. The 2+ car garage provides ample storage space, while the full, unfinished basement offers endless possibilities for customization. ***** This home is a testament to gorgeous condition, with numerous updates that enhance its appeal. Experience modern living at its finest at this remarkable Elgin residence.
Home Details
Home Type
- Single Family
Est. Annual Taxes
- $6,803
Year Built
- Built in 1950
Lot Details
- 0.3 Acre Lot
- Lot Dimensions are 132 x 100
- Paved or Partially Paved Lot
- Wooded Lot
Parking
- 2 Car Garage
- Driveway
- Parking Included in Price
Home Design
- Ranch Style House
- Cottage
- Brick Exterior Construction
- Asphalt Roof
- Concrete Perimeter Foundation
Interior Spaces
- 1,502 Sq Ft Home
- Ceiling Fan
- Wood Burning Fireplace
- Window Screens
- Family Room
- Living Room with Fireplace
- Formal Dining Room
- Basement Fills Entire Space Under The House
- Carbon Monoxide Detectors
Kitchen
- Range
- Microwave
- Dishwasher
- Stainless Steel Appliances
- Disposal
Flooring
- Wood
- Carpet
- Ceramic Tile
Bedrooms and Bathrooms
- 3 Bedrooms
- 3 Potential Bedrooms
- Bathroom on Main Level
- 2 Full Bathrooms
- Dual Sinks
- No Tub in Bathroom
- Separate Shower
Laundry
- Laundry Room
- Dryer
- Washer
Outdoor Features
- Patio
Schools
- Washington Elementary School
- Abbott Middle School
- Larkin High School
Utilities
- Forced Air Heating and Cooling System
- Heating System Uses Natural Gas
Community Details
- Custom
Listing and Financial Details
- Homeowner Tax Exemptions
Ownership History
Purchase Details
Home Financials for this Owner
Home Financials are based on the most recent Mortgage that was taken out on this home.Purchase Details
Home Financials for this Owner
Home Financials are based on the most recent Mortgage that was taken out on this home.Purchase Details
Purchase Details
Home Financials for this Owner
Home Financials are based on the most recent Mortgage that was taken out on this home.Similar Homes in Elgin, IL
Home Values in the Area
Average Home Value in this Area
Purchase History
| Date | Type | Sale Price | Title Company |
|---|---|---|---|
| Warranty Deed | $155,000 | Attorneys Title Guaranty Fun | |
| Special Warranty Deed | $105,000 | First American Title | |
| Warranty Deed | -- | None Available | |
| Warranty Deed | $239,000 | Attorneys Title Guaranty Fun |
Mortgage History
| Date | Status | Loan Amount | Loan Type |
|---|---|---|---|
| Open | $108,707 | New Conventional | |
| Closed | $26,350 | Stand Alone Second | |
| Closed | $124,000 | New Conventional | |
| Previous Owner | $328,381 | Future Advance Clause Open End Mortgage | |
| Previous Owner | $238,500 | Purchase Money Mortgage | |
| Previous Owner | $67,500 | Unknown | |
| Previous Owner | $18,000 | Unknown |
Property History
| Date | Event | Price | Change | Sq Ft Price |
|---|---|---|---|---|
| 04/28/2025 04/28/25 | Sold | $333,000 | +2.5% | $222 / Sq Ft |
| 03/17/2025 03/17/25 | Pending | -- | -- | -- |
| 03/14/2025 03/14/25 | Price Changed | $325,000 | 0.0% | $216 / Sq Ft |
| 03/14/2025 03/14/25 | For Sale | $325,000 | +109.7% | $216 / Sq Ft |
| 09/25/2013 09/25/13 | Sold | $155,000 | +6.9% | $103 / Sq Ft |
| 08/12/2013 08/12/13 | Pending | -- | -- | -- |
| 08/05/2013 08/05/13 | For Sale | $145,000 | +38.1% | $97 / Sq Ft |
| 12/20/2012 12/20/12 | Sold | $105,000 | -5.8% | $70 / Sq Ft |
| 11/02/2012 11/02/12 | Pending | -- | -- | -- |
| 10/10/2012 10/10/12 | For Sale | $111,500 | 0.0% | $74 / Sq Ft |
| 07/09/2012 07/09/12 | Pending | -- | -- | -- |
| 06/08/2012 06/08/12 | For Sale | $111,500 | -- | $74 / Sq Ft |
Tax History Compared to Growth
Tax History
| Year | Tax Paid | Tax Assessment Tax Assessment Total Assessment is a certain percentage of the fair market value that is determined by local assessors to be the total taxable value of land and additions on the property. | Land | Improvement |
|---|---|---|---|---|
| 2023 | $6,803 | $87,805 | $19,110 | $68,695 |
| 2022 | $6,422 | $80,063 | $17,425 | $62,638 |
| 2021 | $6,143 | $74,853 | $16,291 | $58,562 |
| 2020 | $5,970 | $71,458 | $15,552 | $55,906 |
| 2019 | $5,797 | $68,068 | $14,814 | $53,254 |
| 2018 | $5,746 | $64,117 | $13,956 | $50,161 |
| 2017 | $5,601 | $60,613 | $13,193 | $47,420 |
| 2016 | $5,342 | $56,233 | $12,240 | $43,993 |
| 2015 | -- | $51,543 | $11,219 | $40,324 |
| 2014 | -- | $50,906 | $11,080 | $39,826 |
| 2013 | -- | $52,116 | $11,372 | $40,744 |
Agents Affiliated with this Home
-
Amy Foote

Seller's Agent in 2025
Amy Foote
Compass
(847) 602-9979
403 Total Sales
-
Trisha Kannon

Buyer's Agent in 2025
Trisha Kannon
Coldwell Banker Realty
(847) 293-4866
49 Total Sales
-
T
Seller's Agent in 2013
Terry Wheeland
Keller Williams Fox Valley
-
Jerry Hoffman

Buyer's Agent in 2013
Jerry Hoffman
Keller Williams Success Realty
(847) 922-8446
76 Total Sales
-

Seller's Agent in 2012
Kim DeVincentis
Capital Asset Group Inc.
Map
Source: Midwest Real Estate Data (MRED)
MLS Number: 12299055
APN: 06-14-378-002
- 624 South St
- 118 Jewett St
- 21 Woodland Ave
- 45 Woodland Ave
- 50 Leonard St
- 30 Lynch St
- 572 Walnut Ave
- 422 Locust St
- 552 Walnut Ave
- 315 Vandalia St
- 165 S Commonwealth Ave
- 956 South St
- 835 Oak St
- 359 Elm St
- 230 S State St
- Lot 305 Wyrenwood Cir
- 316 N Worth Ave
- 27 S Melrose Ave
- 721 Adams St
- 133 S Grove Ave

