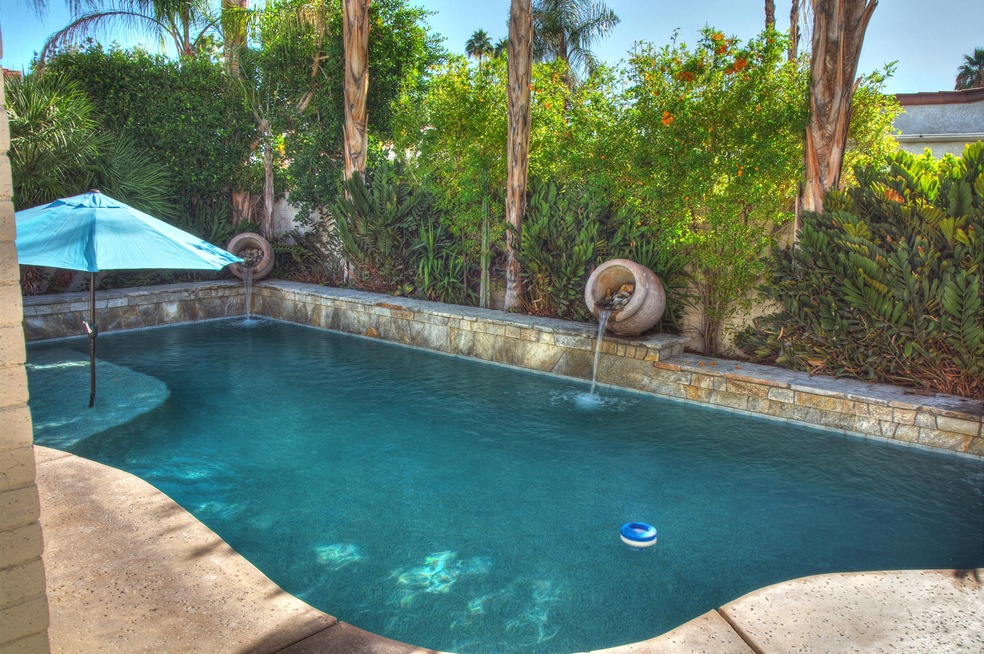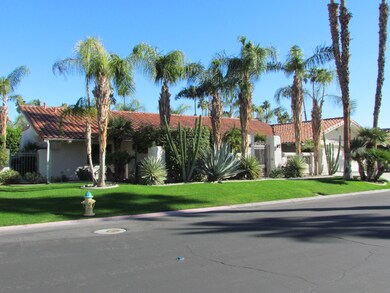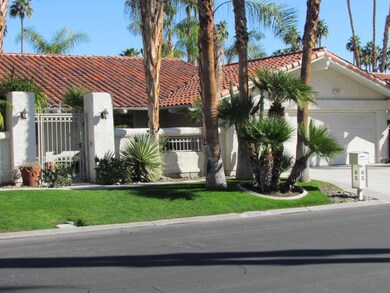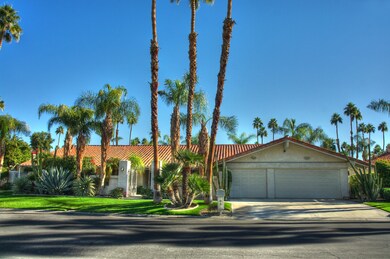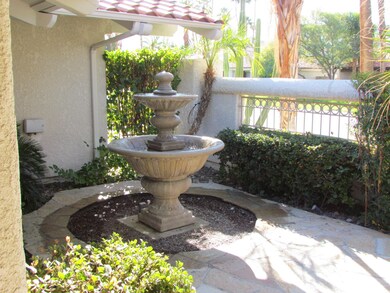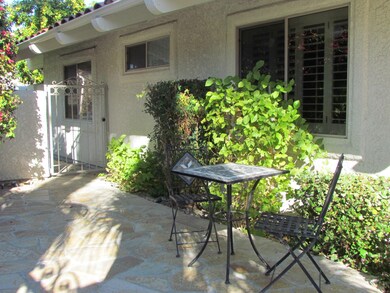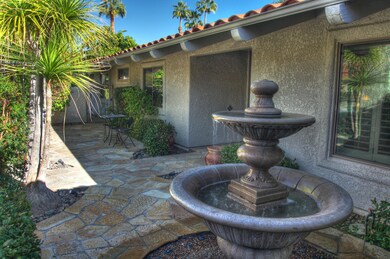
65 Sierra Madre Way Rancho Mirage, CA 92270
Highlights
- Pebble Pool Finish
- Gated Community
- Atrium Room
- Gourmet Kitchen
- Open Floorplan
- Deck
About This Home
As of June 2020Quiet, interior lot. Quality upgrades. Impeccably maintained. Perfect location in the center of the desert. The flagstone courtyard features a tiered fountain & hand-painted ceramic tile mural. Double door entry opens to a step-down living room featuring cove molding & an elegant, marble-framed fireplace. The large dining room is perfect for entertaining. Renovated chef's kitchen has a separate breakfast nook & features new countertops and high-end appliances. Bamboo wood (living room), & porcelain tile flooring throughout (no carpeting). Luxurious Master Suite with huge, cedar-lined walk-in closet. The ensuite Master Bath is more like a private spa. It features an infinity tub & a steam/rain shower overlooking a private enclosed atrium. Family and guests will enjoy the 2nd bedroom. The den is perfect for media or home office. The backyard is very private, with pebble-tec pool spa & (with outdoor shower), firepit, & built in BBQ. This small, gated community of 100 homes has low HOA's, tennis/pickleball courts & a large community pool & spa. Offered Turnkey Furnished. Please see Virtual Tour.
Last Buyer's Agent
William Landesman
Bennion Deville Homes License #02021890
Home Details
Home Type
- Single Family
Est. Annual Taxes
- $8,209
Year Built
- Built in 1980
Lot Details
- 9,583 Sq Ft Lot
- Home has sun exposure from multiple directions
- Masonry wall
- Block Wall Fence
- Stucco Fence
- Drip System Landscaping
- Private Lot
- Paved or Partially Paved Lot
- Level Lot
- Sprinklers on Timer
- Property is zoned R-3
HOA Fees
- $365 Monthly HOA Fees
Home Design
- Mediterranean Architecture
- Turnkey
- Slab Foundation
- Tile Roof
- Elastomeric Roof
- Foam Roof
- Stucco Exterior
Interior Spaces
- 2,575 Sq Ft Home
- 1-Story Property
- Open Floorplan
- Wired For Sound
- Bar
- Crown Molding
- High Ceiling
- Ceiling Fan
- Recessed Lighting
- Raised Hearth
- Fireplace With Glass Doors
- Gas Fireplace
- Double Pane Windows
- Awning
- Shutters
- Custom Window Coverings
- Window Screens
- Double Door Entry
- French Doors
- Living Room with Fireplace
- Formal Dining Room
- Den
- Craft Room
- Atrium Room
- Utility Room
Kitchen
- Gourmet Kitchen
- Breakfast Room
- Gas Cooktop
- Range Hood
- Warming Drawer
- Microwave
- Water Line To Refrigerator
- Dishwasher
- Granite Countertops
Flooring
- Bamboo
- Tile
Bedrooms and Bathrooms
- 2 Bedrooms
- Walk-In Closet
- Jack-and-Jill Bathroom
- Powder Room
- Double Vanity
- Shower Only in Secondary Bathroom
- Steam Shower
- Granite Shower
Laundry
- Laundry Room
- Washer
- 220 Volts In Laundry
Parking
- 3 Car Attached Garage
- Garage Door Opener
- Driveway
Eco-Friendly Details
- Green Features
- Energy-Efficient Appliances
- Energy-Efficient Windows
- Energy-Efficient Exposure or Shade
- Energy-Efficient HVAC
- Energy-Efficient Lighting
- Energy-Efficient Thermostat
- Electronic Air Cleaner
Pool
- Pebble Pool Finish
- Heated In Ground Pool
- Heated Spa
- In Ground Spa
- Gunite Pool
- Outdoor Pool
- Gunite Spa
- Waterfall Pool Feature
- Fence Around Pool
- Outdoor Shower
Outdoor Features
- Deck
- Covered patio or porch
- Water Fountains
- Built-In Barbecue
- Rain Gutters
Location
- Ground Level
Schools
- Rancho Mirage Elementary School
- Nellie N. Coffman Middle School
- Rancho Mirage High School
Utilities
- Forced Air Zoned Heating and Cooling System
- Heating System Uses Natural Gas
- Underground Utilities
- Water Filtration System
- Property is located within a water district
- Multi-Tank Gas Water Heater
- Multi-Tank High-Efficiency Water Heater
- Hot Water Circulator
- Cable TV Available
Listing and Financial Details
- Assessor Parcel Number 684640018
Community Details
Overview
- Association fees include building & grounds
- Country Club Estates Subdivision
- Planned Unit Development
Recreation
- Tennis Courts
- Pickleball Courts
- Community Pool
- Community Spa
Security
- Gated Community
Ownership History
Purchase Details
Home Financials for this Owner
Home Financials are based on the most recent Mortgage that was taken out on this home.Purchase Details
Home Financials for this Owner
Home Financials are based on the most recent Mortgage that was taken out on this home.Purchase Details
Home Financials for this Owner
Home Financials are based on the most recent Mortgage that was taken out on this home.Purchase Details
Purchase Details
Home Financials for this Owner
Home Financials are based on the most recent Mortgage that was taken out on this home.Purchase Details
Home Financials for this Owner
Home Financials are based on the most recent Mortgage that was taken out on this home.Purchase Details
Home Financials for this Owner
Home Financials are based on the most recent Mortgage that was taken out on this home.Similar Homes in the area
Home Values in the Area
Average Home Value in this Area
Purchase History
| Date | Type | Sale Price | Title Company |
|---|---|---|---|
| Grant Deed | $570,000 | Orange Coast Title Company | |
| Grant Deed | $409,000 | California Title Co | |
| Grant Deed | $312,500 | Old Republic Title Company | |
| Trustee Deed | $324,500 | None Available | |
| Grant Deed | $320,000 | Orange Coast Title | |
| Grant Deed | $230,000 | Chicago Title Co | |
| Interfamily Deed Transfer | -- | Chicago Title |
Mortgage History
| Date | Status | Loan Amount | Loan Type |
|---|---|---|---|
| Open | $510,000 | New Conventional | |
| Previous Owner | $60,000 | Credit Line Revolving | |
| Previous Owner | $384,000 | Unknown | |
| Previous Owner | $40,000 | Credit Line Revolving | |
| Previous Owner | $333,750 | Unknown | |
| Previous Owner | $273,600 | No Value Available | |
| Previous Owner | $161,000 | No Value Available | |
| Previous Owner | $172,000 | No Value Available |
Property History
| Date | Event | Price | Change | Sq Ft Price |
|---|---|---|---|---|
| 06/19/2020 06/19/20 | Sold | $570,000 | -1.6% | $221 / Sq Ft |
| 06/04/2020 06/04/20 | Pending | -- | -- | -- |
| 03/27/2020 03/27/20 | For Sale | $579,000 | +1.6% | $225 / Sq Ft |
| 03/25/2020 03/25/20 | Off Market | $570,000 | -- | -- |
| 12/18/2019 12/18/19 | For Sale | $579,000 | +41.6% | $225 / Sq Ft |
| 02/15/2013 02/15/13 | Sold | $409,000 | -4.7% | $159 / Sq Ft |
| 01/06/2013 01/06/13 | Pending | -- | -- | -- |
| 12/30/2012 12/30/12 | For Sale | $429,000 | +37.3% | $167 / Sq Ft |
| 03/02/2012 03/02/12 | Sold | $312,500 | -0.8% | $121 / Sq Ft |
| 02/09/2012 02/09/12 | Pending | -- | -- | -- |
| 01/26/2012 01/26/12 | For Sale | $314,900 | -- | $122 / Sq Ft |
Tax History Compared to Growth
Tax History
| Year | Tax Paid | Tax Assessment Tax Assessment Total Assessment is a certain percentage of the fair market value that is determined by local assessors to be the total taxable value of land and additions on the property. | Land | Improvement |
|---|---|---|---|---|
| 2025 | $8,209 | $1,178,396 | $68,350 | $1,110,046 |
| 2023 | $8,209 | $599,169 | $65,697 | $533,472 |
| 2022 | $8,117 | $587,421 | $64,409 | $523,012 |
| 2021 | $7,991 | $575,904 | $63,147 | $512,757 |
| 2020 | $6,170 | $460,518 | $115,127 | $345,391 |
| 2019 | $6,067 | $451,489 | $112,870 | $338,619 |
| 2018 | $5,958 | $442,637 | $110,658 | $331,979 |
| 2017 | $5,872 | $433,959 | $108,489 | $325,470 |
| 2016 | $5,706 | $425,451 | $106,362 | $319,089 |
| 2015 | $5,507 | $419,062 | $104,765 | $314,297 |
| 2014 | $5,466 | $410,856 | $102,714 | $308,142 |
Agents Affiliated with this Home
-
Don Summers
D
Seller's Agent in 2020
Don Summers
(760) 774-9690
22 Total Sales
-
W
Buyer's Agent in 2020
William Landesman
Bennion Deville Homes
-
C
Seller's Agent in 2013
Carina Bloj
No Firm Affiliation
-
J
Seller's Agent in 2012
Johnny Delgadillo
-
C
Seller Co-Listing Agent in 2012
Cindy Jones
Map
Source: California Desert Association of REALTORS®
MLS Number: 219035574
APN: 684-640-018
