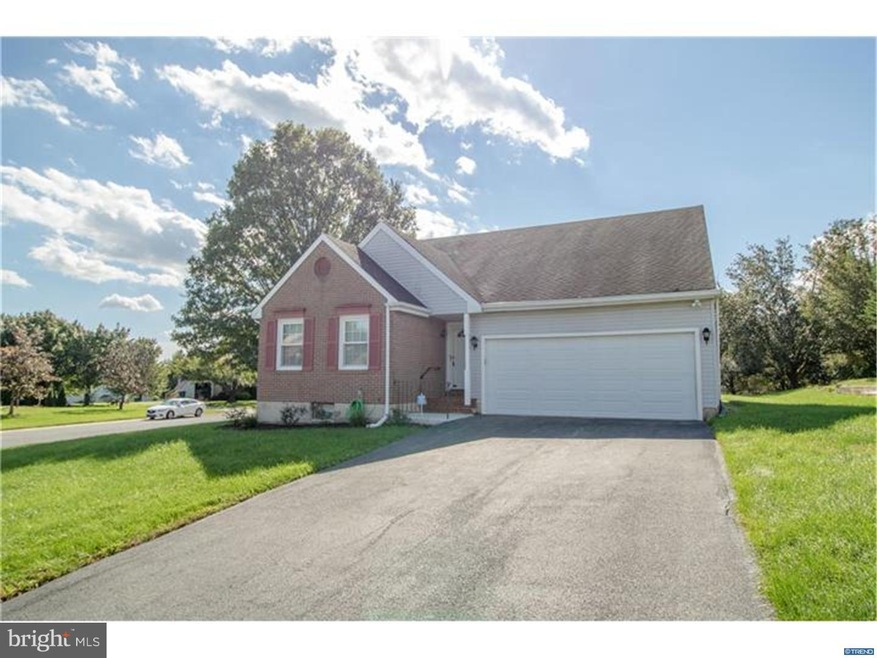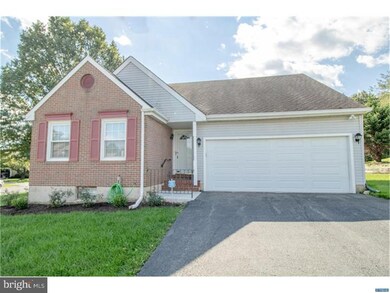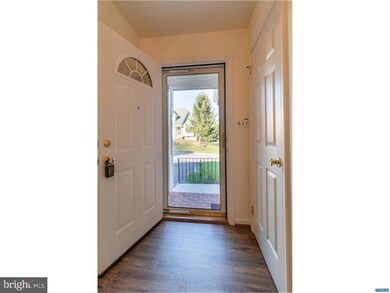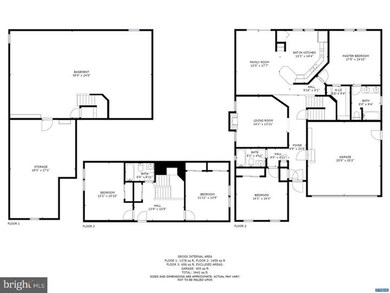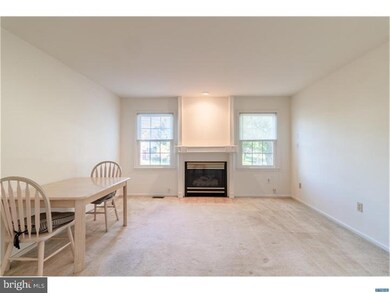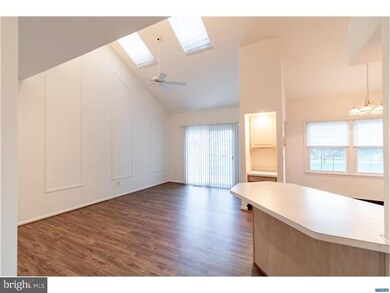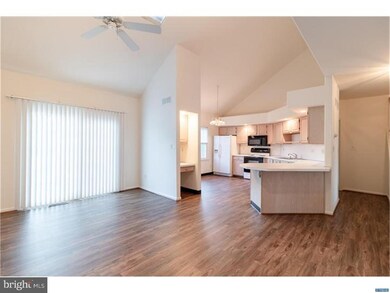
65 Springer Ct Hockessin, DE 19707
Estimated Value: $522,000 - $545,386
Highlights
- Cape Cod Architecture
- Deck
- Attic
- North Star Elementary School Rated A
- Cathedral Ceiling
- Corner Lot
About This Home
As of November 2018Priced below appraised value, here"s an exceptional find in Hockessin! This 4 bedroom, 3 bath Cape Cod in Stenning Woods features many updates, a flexible floorplan and a beautiful corner lot! Two bedrooms on each floor, excellent storage space, and brand new Fusion Hybrid LVT Vinyl Plank flooring (that looks like hardwoods) in many rooms, and neutral fresh paint throughout will have you soon calling this house home. New landscaping leads you to the covered front entrance and into the spacious foyer! The 23 ft. long foyer gracefully reveals the formal living room with fireplace and leads to the family room with vaulted ceilings and skylights that open to the eat-in kitchen. Highlights of the spacious kitchen include ample wood cabinetry with breakfast bar, updated appliances including a new dishwasher, recessed lights, pantry, and built-in desk. The family room that could also work as a dining room is spacious and awash in natural light from the skylights and sliding glass doors that lead to the spacious back deck with awning. The first-floor master suite offers vaulted ceilings, a large walk-in closet and neutral bathroom with double sinks and shower/tub combination. Rounding out the main level is another bedroom/guest room with its own full bathroom. The second floor features two additional spacious bedrooms that share a neutral white tiled full bathroom, a double hall closet and door to convenient floored attic space. Storage continues with the large, unfinished basement and 2-car garage. Updates include new landscaping '18, new flooring '18, fresh paint, '18, new dishwasher '18, A/C '06, gas furnace '01. Don't miss this fantastic home!
Home Details
Home Type
- Single Family
Est. Annual Taxes
- $3,253
Year Built
- Built in 1993
Lot Details
- 0.34 Acre Lot
- Lot Dimensions are 149 x 77
- Corner Lot
- Level Lot
- Property is in good condition
- Property is zoned NCPUD
HOA Fees
- $10 Monthly HOA Fees
Parking
- 2 Car Direct Access Garage
- Garage Door Opener
- Driveway
Home Design
- Cape Cod Architecture
- Brick Exterior Construction
- Pitched Roof
- Shingle Roof
- Vinyl Siding
Interior Spaces
- 2,150 Sq Ft Home
- Property has 1.5 Levels
- Cathedral Ceiling
- Ceiling Fan
- Skylights
- Gas Fireplace
- Family Room
- Living Room
- Attic
Kitchen
- Eat-In Kitchen
- Butlers Pantry
- Built-In Range
- Built-In Microwave
- Dishwasher
Flooring
- Wall to Wall Carpet
- Vinyl
Bedrooms and Bathrooms
- 4 Bedrooms
- En-Suite Primary Bedroom
- En-Suite Bathroom
- 3 Full Bathrooms
Unfinished Basement
- Basement Fills Entire Space Under The House
- Laundry in Basement
Outdoor Features
- Deck
Schools
- North Star Elementary School
- Henry B. Du Pont Middle School
- Alexis I. Dupont High School
Utilities
- Forced Air Heating and Cooling System
- Heating System Uses Gas
- 200+ Amp Service
- Natural Gas Water Heater
Community Details
- Stenning Woods Subdivision
Listing and Financial Details
- Assessor Parcel Number 0801210105
Ownership History
Purchase Details
Home Financials for this Owner
Home Financials are based on the most recent Mortgage that was taken out on this home.Purchase Details
Purchase Details
Similar Homes in the area
Home Values in the Area
Average Home Value in this Area
Purchase History
| Date | Buyer | Sale Price | Title Company |
|---|---|---|---|
| Leigh Gary | -- | None Available | |
| Smith Pauline M | -- | None Available | |
| Smith David A | -- | -- |
Mortgage History
| Date | Status | Borrower | Loan Amount |
|---|---|---|---|
| Open | Leigh Gary A | $320,000 | |
| Closed | Leigh Gary | $267,000 | |
| Closed | Leigh Gary | $35,600 | |
| Closed | Leigh Gary | $276,720 |
Property History
| Date | Event | Price | Change | Sq Ft Price |
|---|---|---|---|---|
| 11/19/2018 11/19/18 | Sold | $345,900 | -3.9% | $161 / Sq Ft |
| 10/29/2018 10/29/18 | Pending | -- | -- | -- |
| 10/19/2018 10/19/18 | For Sale | $359,900 | -- | $167 / Sq Ft |
Tax History Compared to Growth
Tax History
| Year | Tax Paid | Tax Assessment Tax Assessment Total Assessment is a certain percentage of the fair market value that is determined by local assessors to be the total taxable value of land and additions on the property. | Land | Improvement |
|---|---|---|---|---|
| 2024 | $4,000 | $104,400 | $32,500 | $71,900 |
| 2023 | $3,547 | $104,400 | $32,500 | $71,900 |
| 2022 | $3,567 | $104,400 | $32,500 | $71,900 |
| 2021 | $3,563 | $104,400 | $32,500 | $71,900 |
| 2020 | $3,564 | $104,400 | $32,500 | $71,900 |
| 2019 | $3,752 | $104,400 | $32,500 | $71,900 |
| 2018 | $92 | $104,400 | $32,500 | $71,900 |
| 2017 | -- | $104,400 | $32,500 | $71,900 |
| 2016 | -- | $104,400 | $32,500 | $71,900 |
| 2015 | -- | $104,400 | $32,500 | $71,900 |
| 2014 | -- | $104,400 | $32,500 | $71,900 |
Agents Affiliated with this Home
-
Catherine Ortner

Seller's Agent in 2018
Catherine Ortner
Compass
(302) 540-1425
5 in this area
135 Total Sales
-

Seller Co-Listing Agent in 2018
Bonnie Ortner
Patterson Schwartz
-
Timothy Brennan

Buyer's Agent in 2018
Timothy Brennan
Long & Foster
(610) 513-4995
32 Total Sales
Map
Source: Bright MLS
MLS Number: 1009962762
APN: 08-012.10-105
- 707 Letitia Dr
- 211 Eileens Way
- 2 Homestead Ln
- 200 David Dr
- 136 Harlow Pointe Ct
- 5 Ashleaf Ct
- 1 Wellington Dr W
- 1605 Broad Run Rd
- 166 Thompson Dr
- 308 Detjen Dr
- 683 Mc Govern Rd
- 306 Springbrook Ct
- 1386 Doe Run Rd
- 116 Whitney Dr
- 517 Garrick Rd
- 7 Langton Hill Rd
- 114 Mettenet Ct
- 12 High Meadow Ln
- 104 Saint Andrews Dr
- 602 Sandys Parish Rd
- 65 Springer Ct
- 63 Springer Ct
- 81 Chandler Ct
- 61 Springer Ct
- 565 Stenning Dr
- 72 Springer Ct
- 59 Springer Ct
- 567 Stenning Dr
- 70 Springer Ct
- 83 Chandler Ct
- 80 Chandler Ct
- 57 Springer Ct
- 569 Stenning Dr
- 68 Springer Ct
- 85 Chandler Ct
- 82 Chandler Ct
- 55 Springer Ct
- 714 Dixon Ct
- 66 Springer Ct
- 84 Chandler Ct
