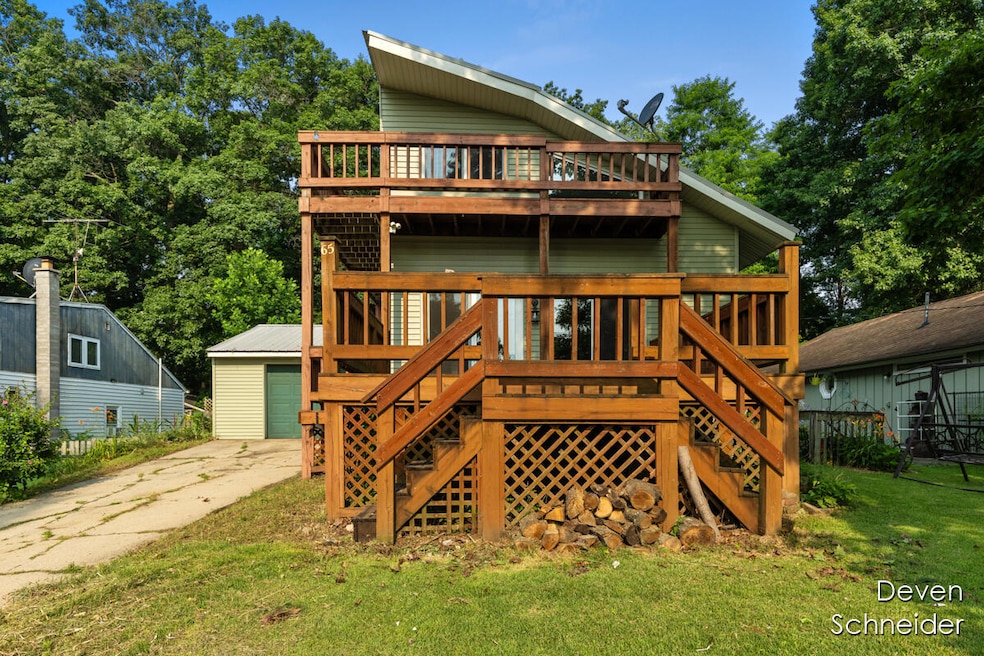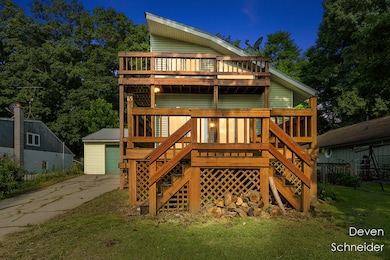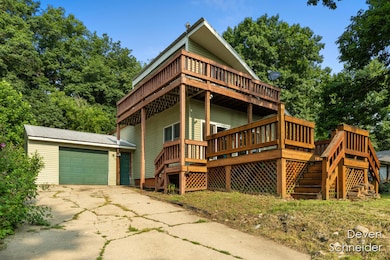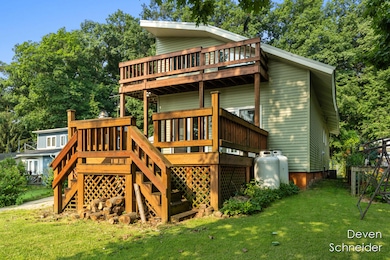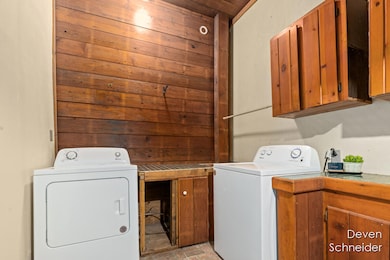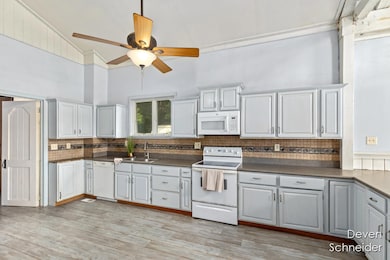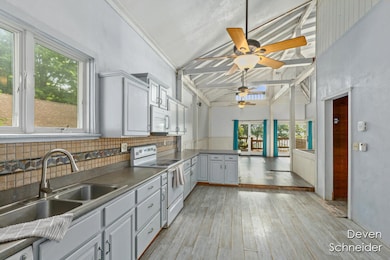
65 Sundago Park St Hastings, MI 49058
Estimated payment $1,204/month
Highlights
- Deeded Waterfront Access Rights
- Contemporary Architecture
- 1 Car Attached Garage
- Deck
- Balcony
- Patio
About This Home
Don't miss your chance to soak up the rest of summer in this charming 2 bed 1 bath lake home with deeded access and gorgeous lake views. With a beautiful loft and wrap around decks to enjoy all the lake has to offer. This approximately 1440 SQFT of open-concept living space, this home is filled with an abundance of natural light offering a warm and welcoming atmosphere. All appliances included and the seller is offering the property AS IS! Making it a perfect opportunity to make it your own. This home backs up to Charlton Park so not only do you get the lake life you get all the fun park festivities within walking distance.
Listing Agent
Greenridge Realty (Caledonia) License #6501438840 Listed on: 07/14/2025
Home Details
Home Type
- Single Family
Est. Annual Taxes
- $1,729
Year Built
- Built in 1986
Lot Details
- 6,098 Sq Ft Lot
- Lot Dimensions are 51 x150
- The property's road front is unimproved
- Property fronts a private road
- Chain Link Fence
- Shrub
- Back Yard Fenced
Parking
- 1 Car Attached Garage
Home Design
- Contemporary Architecture
- Vinyl Siding
Interior Spaces
- 1,440 Sq Ft Home
- 2-Story Property
- Ceiling Fan
- Laminate Flooring
- Basement Fills Entire Space Under The House
Kitchen
- Oven
- Cooktop
- Microwave
- Dishwasher
Bedrooms and Bathrooms
- 2 Bedrooms | 1 Main Level Bedroom
- 1 Full Bathroom
Laundry
- Laundry Room
- Laundry on main level
- Dryer
- Washer
Outdoor Features
- Deeded Waterfront Access Rights
- Balcony
- Deck
- Patio
Utilities
- Forced Air Heating and Cooling System
- Heating System Uses Propane
- Well
- Water Softener is Owned
- Septic System
- Cable TV Available
Map
Home Values in the Area
Average Home Value in this Area
Tax History
| Year | Tax Paid | Tax Assessment Tax Assessment Total Assessment is a certain percentage of the fair market value that is determined by local assessors to be the total taxable value of land and additions on the property. | Land | Improvement |
|---|---|---|---|---|
| 2025 | $1,653 | $93,000 | $0 | $0 |
| 2024 | $1,653 | $104,200 | $0 | $0 |
| 2023 | $1,195 | $62,500 | $0 | $0 |
| 2022 | $1,195 | $62,500 | $0 | $0 |
| 2021 | $1,195 | $51,900 | $0 | $0 |
| 2020 | $1,207 | $56,100 | $0 | $0 |
| 2019 | $1,207 | $57,000 | $0 | $0 |
| 2018 | $0 | $54,500 | $0 | $0 |
| 2017 | $0 | $50,300 | $0 | $0 |
| 2016 | -- | $47,100 | $0 | $0 |
| 2015 | -- | $43,600 | $0 | $0 |
| 2014 | -- | $43,600 | $0 | $0 |
Property History
| Date | Event | Price | Change | Sq Ft Price |
|---|---|---|---|---|
| 08/09/2025 08/09/25 | Price Changed | $195,000 | -2.0% | $135 / Sq Ft |
| 07/14/2025 07/14/25 | For Sale | $199,000 | +28.4% | $138 / Sq Ft |
| 03/31/2021 03/31/21 | Sold | $155,000 | +3.4% | $108 / Sq Ft |
| 02/24/2021 02/24/21 | Pending | -- | -- | -- |
| 02/19/2021 02/19/21 | For Sale | $149,900 | -- | $104 / Sq Ft |
Purchase History
| Date | Type | Sale Price | Title Company |
|---|---|---|---|
| Warranty Deed | $155,000 | Lighthouse Title Agency | |
| Interfamily Deed Transfer | -- | Attorney | |
| Interfamily Deed Transfer | -- | Attorney | |
| Warranty Deed | $60,000 | First American Title Ins Co |
Mortgage History
| Date | Status | Loan Amount | Loan Type |
|---|---|---|---|
| Open | $168,685 | New Conventional |
Similar Homes in Hastings, MI
Source: Southwestern Michigan Association of REALTORS®
MLS Number: 25034276
APN: 06-550-034-00
- 5633 Thornapple Lake Rd
- 2987 Dusty Ln
- Parc C & D Sager Rd
- 3260 Creekside Trail
- 3103 Roush Rd
- 1673 Nashville Rd
- 7814 Michigan 79
- 7012 Bayne Rd
- V/L Michigan 79
- 0 Michigan 79 Unit 25022518
- V/L Star School Rd
- 916 Wintergreen Dr
- 2101 Maple Ln
- 729 E Madison St
- 700 E Woodlawn Ave
- 703 E Bond St
- 628 E Madison St
- 000 E Mill St
- 838 S Dibble St
- 536 E Bond St
- 1611 S Hanover St
- 326 W State St
- 1175 Emerson St
- 1845 E Hickory Rd
- 811 W Main St
- 24057 M 78
- 822 Midvilla Ln
- 275 Saint Marys Lake Rd
- 115 Evans Ln
- 801 Beech Hwy Unit 730-103
- 915 W Lawrence Ave
- 432-460 State St
- 15525 Michigan 43
- 757 W Shepherd St
- 725 W Seminary St
- 108 S Main St Unit 108 S. Main
- 319 N Cochran Ave Unit 4
- 507 N Washington St
- 350 Church St
- 915 Pearl St
