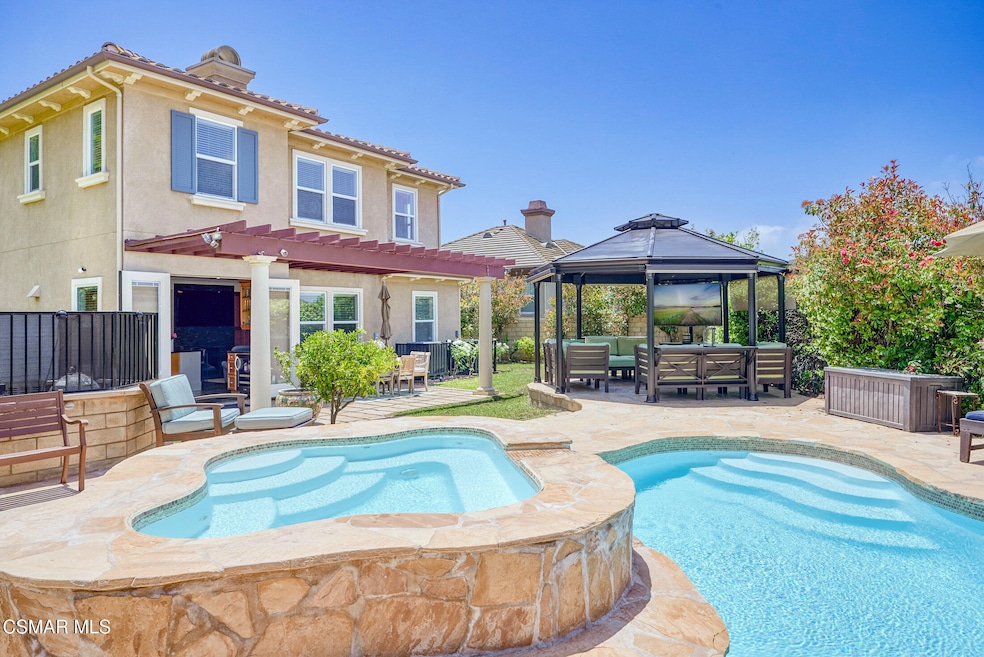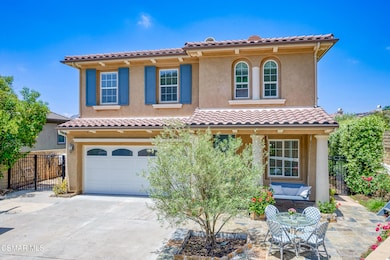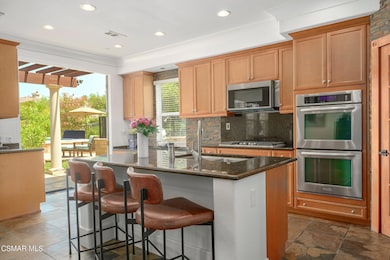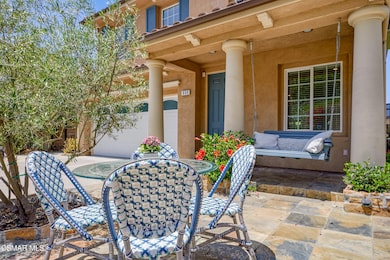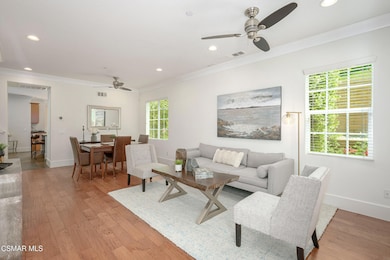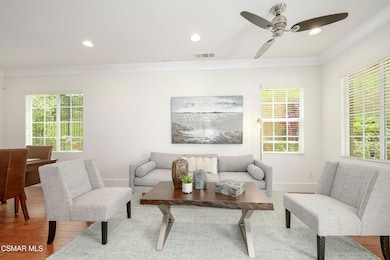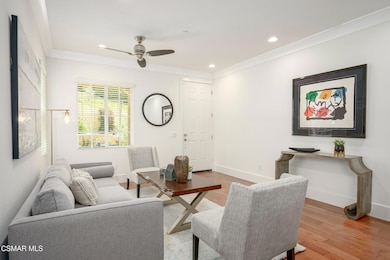
650 Astera Ct Newbury Park, CA 91320
Dos Vientos Ranch NeighborhoodEstimated payment $9,187/month
Highlights
- In Ground Pool
- Gourmet Kitchen
- Hilltop Location
- Maple Elementary School Rated A
- Panoramic View
- Contemporary Architecture
About This Home
Welcome to your California sanctuary—this exquisite pool home offers panoramic mountain views, gentle coastal breezes, and a backyard oasis designed for true resort-style living. The backyard features a sparkling pool and spa (enabled with smart technology which can be controlled through an app), waterfall and covered gazebo for lounging with mounted TV and fire-pit. A built-in BBQ and a newly constructed pergola provide a shaded outdoor dining experience. Nestled in privacy at the end of a cul-de-sac and long driveway, this charming entrance welcomes you with roses, tropical plants, a porch swing, and stone patio area surrounded by retaining wall, colorful bougainvillea, lush hillside and natural open space, which is maintained by HOA. Welcome to the freshly painted interior with rich wood flooring and light-filled living room with large windows, ceiling fans, recessed lights and crown molding. Dining area adjacent is perfect for entertaining and leads to an open kitchen with granite center aisle and French doors that bring the outdoors in! Generous cabinetry with pull-outs, granite breakfast bar, newer stainless-steel appliances, a walk-in pantry, wine fridge and several countertop areas provide ease of everyday meal prep. The heart of the home is the kitchen and family room with stacked-stone fireplace, mounted flat-screen TV, built-in cabinets and windows overlooking the entertainer's rear yard. Desirable downstairs bedroom and full bath offer convenience for guests with private hallway and direct access to garage with ample storage. Separate entrance leads to side yard with raised vegetable garden, private hedge and white roses around to the enclosed dual-system AC for cool summer days. Upstairs leads to a large loft/office/library featuring wood flooring, a convenient upstairs laundry room with storage, hall bath with dual vanity and interior door to tub/shower area. Generous-sized secondary bedrooms have high ceilings, closet systems and incredible views. The expansive primary suite features a sitting area with views for miles out of every window. En-suite primary bath is complete with soaking tub, separate shower, dual sink vanity and a generous walk-in closet. Low HOA fees cover hillside maintenance. Other upgrades include built-in fire sprinklers, nest smart home technology, ceiling fans and fresh, neutral painting throughout. 650 Astera Ct. is located close to hiking trails, shopping and conveniences; near Dos Vientos Community Center and park, sports fields, playgrounds and Award-winning Newbury Park schools. Enjoy convenience, privacy, serene views and breezes in your sparkling resort-style pool home!
Open House Schedule
-
Saturday, May 31, 20251:00 to 4:00 pm5/31/2025 1:00:00 PM +00:005/31/2025 4:00:00 PM +00:00Add to Calendar
-
Sunday, June 01, 20251:00 to 4:00 pm6/1/2025 1:00:00 PM +00:006/1/2025 4:00:00 PM +00:00Add to Calendar
Home Details
Home Type
- Single Family
Est. Annual Taxes
- $12,266
Year Built
- Built in 2007 | Remodeled
Lot Details
- 0.26 Acre Lot
- Cul-De-Sac
- Fenced Yard
- Wrought Iron Fence
- Property is Fully Fenced
- Landscaped
- Irregular Lot
- Flag Lot
- Sprinkler System
- Hilltop Location
- Lawn
- Property is zoned RPD101
HOA Fees
- $215 Monthly HOA Fees
Parking
- 2 Car Direct Access Garage
- 2 Carport Spaces
- Two Garage Doors
Property Views
- Panoramic
- City Lights
- Mountain
- Hills
Home Design
- Contemporary Architecture
- Slab Foundation
- Tile Roof
- Wood Siding
- Stucco
Interior Spaces
- 2,427 Sq Ft Home
- 2-Story Property
- Ceiling height of 9 feet or more
- Ceiling Fan
- Fireplace With Gas Starter
- French Doors
- Family Room with Fireplace
- Living Room
- Dining Room
- Home Office
Kitchen
- Gourmet Kitchen
- Open to Family Room
- Breakfast Bar
- Double Oven
- Gas Cooktop
- Microwave
- Dishwasher
- Kitchen Island
- Granite Countertops
- Disposal
Flooring
- Engineered Wood
- Carpet
- Stone
Bedrooms and Bathrooms
- 4 Bedrooms
- Main Floor Bedroom
- Walk-In Closet
- 3 Full Bathrooms
- Bathtub with Shower
Laundry
- Laundry Room
- Laundry on upper level
- Dryer Hookup
Home Security
- Fire and Smoke Detector
- Fire Sprinkler System
Pool
- In Ground Pool
- Outdoor Pool
- Fence Around Pool
- Heated Spa
- In Ground Spa
- Spa Fenced
Outdoor Features
- Covered patio or porch
- Gazebo
- Built-In Barbecue
Utilities
- Zoned Heating and Cooling
- Heating System Uses Natural Gas
- Furnace
- Municipal Utilities District Water
Community Details
- The Reserve @ Reino Comm. Assoc. Association
- Property managed by Community Ppty. Mgmt.
- Maintained Community
Listing and Financial Details
- Assessor Parcel Number 6660290195
- Seller Considering Concessions
Map
Home Values in the Area
Average Home Value in this Area
Tax History
| Year | Tax Paid | Tax Assessment Tax Assessment Total Assessment is a certain percentage of the fair market value that is determined by local assessors to be the total taxable value of land and additions on the property. | Land | Improvement |
|---|---|---|---|---|
| 2024 | $12,266 | $1,068,417 | $694,643 | $373,774 |
| 2023 | $11,924 | $1,047,468 | $681,022 | $366,446 |
| 2022 | $11,696 | $1,026,930 | $667,669 | $359,261 |
| 2021 | $11,471 | $1,006,795 | $654,578 | $352,217 |
| 2020 | $10,961 | $996,473 | $647,867 | $348,606 |
| 2019 | $10,669 | $976,935 | $635,164 | $341,771 |
| 2018 | $10,450 | $957,780 | $622,710 | $335,070 |
| 2017 | $9,798 | $939,000 | $610,500 | $328,500 |
| 2016 | $8,240 | $781,000 | $507,000 | $274,000 |
| 2015 | $9,004 | $856,000 | $556,000 | $300,000 |
| 2014 | -- | $856,000 | $556,000 | $300,000 |
Property History
| Date | Event | Price | Change | Sq Ft Price |
|---|---|---|---|---|
| 05/29/2025 05/29/25 | For Sale | $1,498,000 | +59.5% | $617 / Sq Ft |
| 07/29/2016 07/29/16 | Sold | $939,000 | 0.0% | $387 / Sq Ft |
| 06/29/2016 06/29/16 | Pending | -- | -- | -- |
| 06/04/2016 06/04/16 | For Sale | $939,000 | -- | $387 / Sq Ft |
Purchase History
| Date | Type | Sale Price | Title Company |
|---|---|---|---|
| Grant Deed | $939,000 | Chicago Title Company | |
| Grant Deed | $789,500 | Commerce Title |
Mortgage History
| Date | Status | Loan Amount | Loan Type |
|---|---|---|---|
| Open | $657,300 | New Conventional | |
| Previous Owner | $375,000 | Stand Alone First | |
| Previous Owner | $157,857 | Stand Alone Second | |
| Previous Owner | $530,000 | VA |
Similar Homes in Newbury Park, CA
Source: Conejo Simi Moorpark Association of REALTORS®
MLS Number: 225002614
APN: 666-0-290-195
- 708 Paseo de Leon
- 3616 Pebble Place
- 3653 Kimber Dr
- 857 Paseo de Leon
- 3738 Danmont Ct
- 411 Blackhawk Dr
- 214 Maynard Ave
- 205 Bluefield Ave
- 433 Havenside Ave
- 3362 Corning St
- 379 Greenway Ave
- 3964 Greenwood St
- 3319 Holloway St
- 355 Greenway Ave
- 4209 Via Encanto
- 3184 Holloway Ct
- 3225 Bear Creek Dr
- 3050 Wauneta St
- 610 Evergreen Ave
