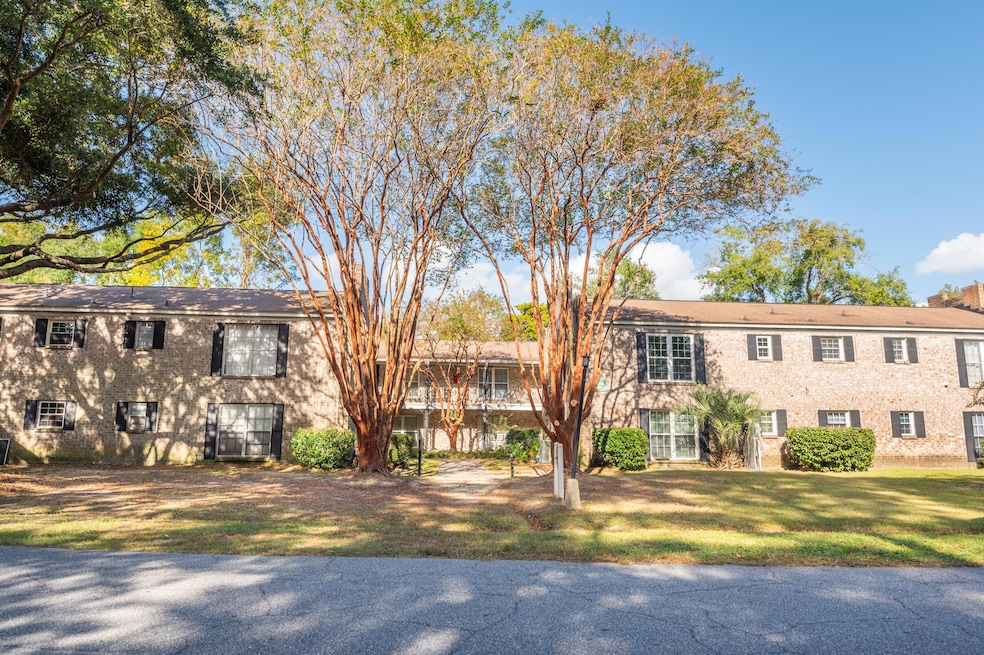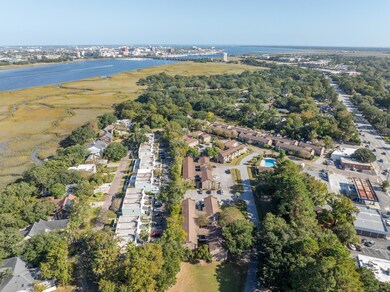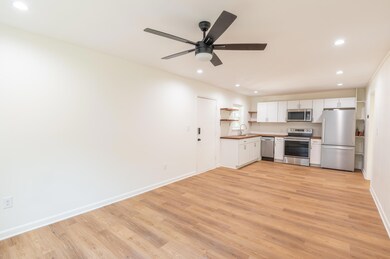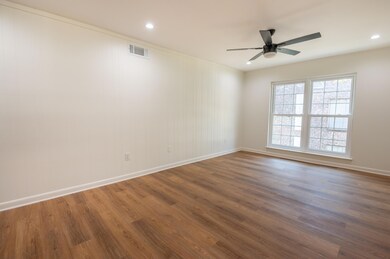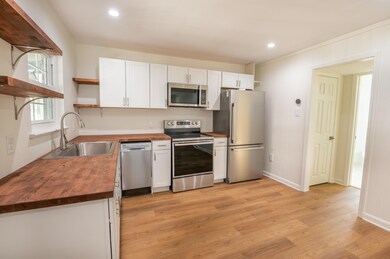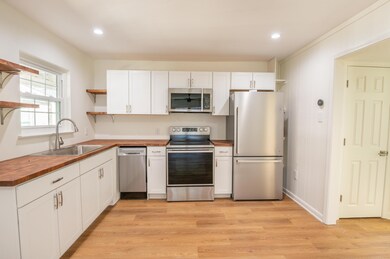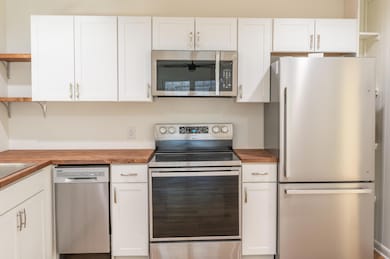
650 Cornell St Unit D61 Charleston, SC 29407
Avondale NeighborhoodHighlights
- In Ground Pool
- Thermal Windows
- Central Air
- St. Andrews School Of Math And Science Rated A
- ENERGY STAR Qualified Appliances
- Heat Pump System
About This Home
As of November 2024Beautifully renovated 1 bedroom 1 bathroom condo. unit located just 1 mile from Downtown Charleston & MUSC. This attractive, turn-key second floor unit features new windows, fully renovated kitchen & bathroom, new paint, new flooring, and the HVAC system was replaced in 2021. The Rivers Bend community features a neighborhood pool/Cabana and ample parking. The West Ashley Greenway and several restaurants in Avondale & along Hwy 61 are within short walking, biking or driving distance.
Last Agent to Sell the Property
The Boulevard Company License #89024 Listed on: 11/01/2024

Home Details
Home Type
- Single Family
Est. Annual Taxes
- $1,818
Year Built
- Built in 1966
Home Design
- Brick Exterior Construction
- Slab Foundation
- Architectural Shingle Roof
Interior Spaces
- 576 Sq Ft Home
- 1-Story Property
- Smooth Ceilings
- Thermal Windows
- ENERGY STAR Qualified Windows
- Insulated Doors
Kitchen
- Dishwasher
- ENERGY STAR Qualified Appliances
Bedrooms and Bathrooms
- 1 Bedroom
- 1 Full Bathroom
Pool
- In Ground Pool
Schools
- St. Andrews Elementary School
- C E Williams Middle School
- West Ashley High School
Utilities
- Central Air
- Heat Pump System
Community Details
Overview
- Rivers Bend Subdivision
Recreation
- Community Pool
Ownership History
Purchase Details
Home Financials for this Owner
Home Financials are based on the most recent Mortgage that was taken out on this home.Purchase Details
Home Financials for this Owner
Home Financials are based on the most recent Mortgage that was taken out on this home.Purchase Details
Similar Homes in Charleston, SC
Home Values in the Area
Average Home Value in this Area
Purchase History
| Date | Type | Sale Price | Title Company |
|---|---|---|---|
| Deed | $215,000 | None Listed On Document | |
| Deed | $215,000 | None Listed On Document | |
| Deed | $98,000 | None Available | |
| Deed | $67,000 | -- |
Mortgage History
| Date | Status | Loan Amount | Loan Type |
|---|---|---|---|
| Previous Owner | $78,400 | Future Advance Clause Open End Mortgage |
Property History
| Date | Event | Price | Change | Sq Ft Price |
|---|---|---|---|---|
| 11/20/2024 11/20/24 | Sold | $215,000 | -6.5% | $373 / Sq Ft |
| 11/01/2024 11/01/24 | For Sale | $230,000 | +134.7% | $399 / Sq Ft |
| 05/08/2020 05/08/20 | Sold | $98,000 | -2.0% | $170 / Sq Ft |
| 03/12/2020 03/12/20 | Pending | -- | -- | -- |
| 03/08/2020 03/08/20 | For Sale | $100,000 | -- | $174 / Sq Ft |
Tax History Compared to Growth
Tax History
| Year | Tax Paid | Tax Assessment Tax Assessment Total Assessment is a certain percentage of the fair market value that is determined by local assessors to be the total taxable value of land and additions on the property. | Land | Improvement |
|---|---|---|---|---|
| 2023 | $1,818 | $5,880 | $0 | $0 |
| 2022 | $1,652 | $5,880 | $0 | $0 |
| 2021 | $1,632 | $5,880 | $0 | $0 |
| 2020 | $1,171 | $4,140 | $0 | $0 |
| 2019 | $1,077 | $3,600 | $0 | $0 |
| 2017 | $1,032 | $3,600 | $0 | $0 |
| 2016 | $1,002 | $3,600 | $0 | $0 |
| 2015 | $960 | $3,600 | $0 | $0 |
| 2014 | $1,183 | $0 | $0 | $0 |
| 2011 | -- | $0 | $0 | $0 |
Agents Affiliated with this Home
-
Matthew Anderson

Seller's Agent in 2024
Matthew Anderson
The Boulevard Company
(843) 437-8386
1 in this area
129 Total Sales
-
Verna Bunao-weeks

Buyer's Agent in 2024
Verna Bunao-weeks
Matt O'Neill Real Estate
(843) 364-2447
1 in this area
113 Total Sales
-
Jennifer Robinson

Seller's Agent in 2020
Jennifer Robinson
Carolina One Real Estate
(843) 884-1800
49 Total Sales
-
Joy Gerardi

Buyer's Agent in 2020
Joy Gerardi
Carolina One Real Estate
(843) 478-1918
62 Total Sales
Map
Source: CHS Regional MLS
MLS Number: 24027769
APN: 418-15-00-181
- 874 Colony Dr Unit B19
- 870 Colony Dr Unit A14
- 867 Colony Dr Unit F92
- 718 Parish Rd
- 728 N Godfrey Park Place
- 32 Rosedale Dr
- 3 Penn Ave
- 19 Avondale Ave
- 819 Burger St
- 51 Stocker Dr
- 710 W Harrison Rd
- 103 Tall Oak Ave
- 735 Woodward Rd
- 7 Chadwick Dr Unit A
- 45 Lyttleton Ave
- 81 Avondale Ave
- 83 Avondale Ave
- 840 Burger St
- 41 Berkeley Rd
- 31 Lyttleton St
