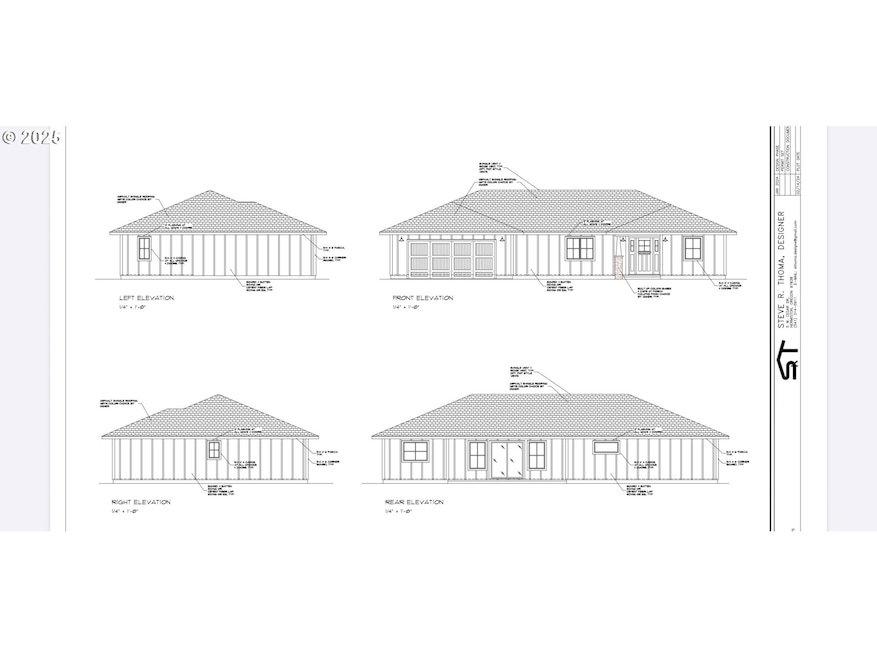650 Crafton Ln Stanfield, OR 97875
Estimated payment $2,020/month
Highlights
- New Construction
- Territorial View
- Corner Lot
- Stanfield Elementary School Rated 9+
- Vaulted Ceiling
- Quartz Countertops
About This Home
Enjoy small town living in a stunning new construction home in an up and coming neighborhood, all situated on an expansive corner lot. Step inside and be greeted by soaring vaulted ceilings before walking through the gourmet kitchen complete with quartz countertops, island, sizable walk-in pantry, and custom cabinets. In the primary suite, find a retreat fit for royalty with a vast walk-in closet and bathroom with shower and double sinks. Additional features and standout highlights of this home include luxury vinyl plank flooring all throughout the house, covered back porch perfect for entertaining or relaxing, a spacious backyard to roam, fenced-in yard, and full landscaping. Don't miss the opportunity to snag this home while it's available! Seller is a licensed Realtor in the State of Oregon.
Listing Agent
Real Broker Brokerage Email: craftonbuilt@gmail.com License #200806134 Listed on: 07/18/2025

Home Details
Home Type
- Single Family
Est. Annual Taxes
- $274
Year Built
- Built in 2025 | New Construction
Lot Details
- 6,969 Sq Ft Lot
- Fenced
- Corner Lot
- Private Yard
Parking
- 2 Car Attached Garage
- Driveway
- On-Street Parking
Home Design
- Composition Roof
- Lap Siding
Interior Spaces
- 1,514 Sq Ft Home
- 1-Story Property
- Vaulted Ceiling
- Double Pane Windows
- Vinyl Clad Windows
- Family Room
- Living Room
- Dining Room
- Territorial Views
- Laundry Room
Kitchen
- Walk-In Pantry
- Free-Standing Range
- Range Hood
- Microwave
- Dishwasher
- Kitchen Island
- Quartz Countertops
- Disposal
Bedrooms and Bathrooms
- 3 Bedrooms
- 2 Full Bathrooms
Schools
- Stanfield Elementary And Middle School
- Stanfield High School
Additional Features
- Covered Patio or Porch
- Forced Air Heating and Cooling System
Community Details
- No Home Owners Association
Listing and Financial Details
- Assessor Parcel Number 171921
Map
Home Values in the Area
Average Home Value in this Area
Property History
| Date | Event | Price | List to Sale | Price per Sq Ft |
|---|---|---|---|---|
| 07/18/2025 07/18/25 | For Sale | $378,900 | -- | $250 / Sq Ft |
Source: Regional Multiple Listing Service (RMLS)
MLS Number: 390887006
- 630 Crafton Ln
- 665 Browndell Ln
- 810 N Earl St
- 105 S Earl Ct
- 640 Tinley St
- 140 Heather Dr
- 2271 Plan at Bumble B Estate
- 720 Tinley St
- 1522 Plan at Bumble B Estate
- 2462 Plan at Bumble B Estate
- 2049 Plan at Bumble B Estate
- 1446 Plan at Bumble B Estate
- 1785 Plan at Bumble B Estate
- 1482 Plan at Bumble B Estate
- 1947 Plan at Bumble B Estate
- 2318 Plan at Bumble B Estate
- 2276 Plan at Bumble B Estate
- 1606 Plan at Bumble B Estate
- 2094 Plan at Bumble B Estate
- 2712 Plan at Bumble B Estate
