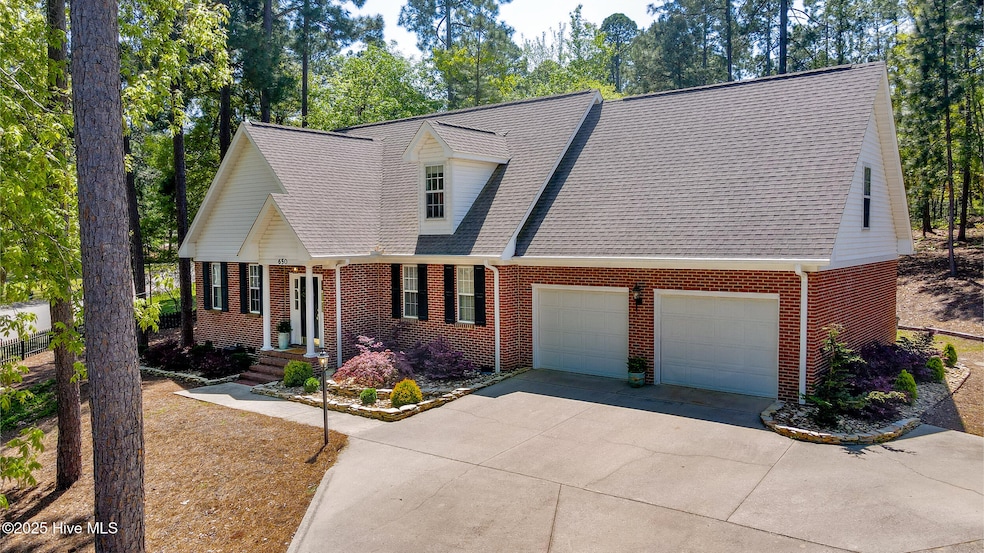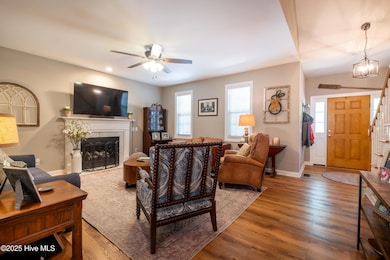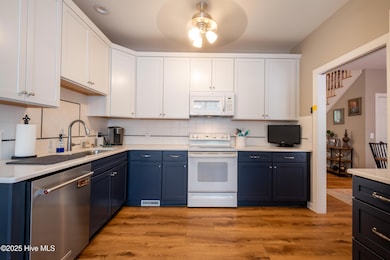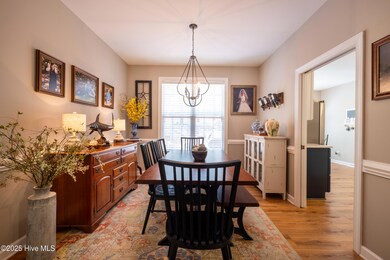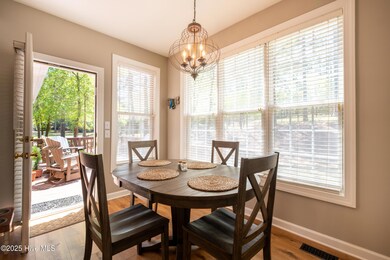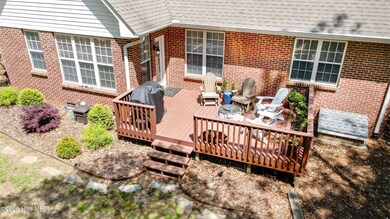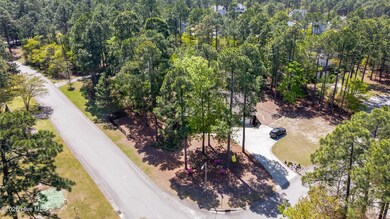
650 Elk Rd Southern Pines, NC 28387
Highlights
- Deck
- Main Floor Primary Bedroom
- Corner Lot
- Pinecrest High School Rated A-
- Bonus Room
- No HOA
About This Home
As of June 2025Beautiful traditional brick home at popular Sandhurst South is close to downtown Southern Pines, Weymouth Woods, and a short commute to Ft. Bragg. Great features in this updated home include fresh paint throughout, LVP floors throughout except baths and laundry, newer refrigerator and dishwasher, new light fixtures, new gas logs, leaf filters added to gutters, updated powder room, updated landscaping, 2 wall-mounted TV's convey, first floor master suite, new interior doorknobs, attached shelving in garage stays, concrete driveway, and spacious rear deck.. HVAC 2015 & 2019. Proudly protected by America's Preferred Home Warranty. Shown by appointment to pre-qualified, serious buyers. Sellers must maintain occupancy of the home until the end of June.
Last Agent to Sell the Property
Keller Williams Pinehurst License #140668 Listed on: 04/17/2025

Home Details
Home Type
- Single Family
Est. Annual Taxes
- $3,015
Year Built
- Built in 1999
Lot Details
- 0.53 Acre Lot
- Lot Dimensions are 114x128x183x167
- Corner Lot
- Property is zoned SO PIN
Home Design
- Brick Exterior Construction
- Wood Frame Construction
- Architectural Shingle Roof
- Composition Roof
- Stick Built Home
Interior Spaces
- 2,384 Sq Ft Home
- 2-Story Property
- Ceiling Fan
- Self Contained Fireplace Unit Or Insert
- Blinds
- Living Room
- Formal Dining Room
- Bonus Room
- Crawl Space
- Storage In Attic
Kitchen
- Breakfast Area or Nook
- <<selfCleaningOvenToken>>
- Range<<rangeHoodToken>>
- Dishwasher
- Disposal
Flooring
- Tile
- Luxury Vinyl Plank Tile
Bedrooms and Bathrooms
- 4 Bedrooms
- Primary Bedroom on Main
- Walk-in Shower
Parking
- 2 Car Attached Garage
- Front Facing Garage
- Garage Door Opener
- Driveway
- Off-Street Parking
Schools
- Southern Pines Primary Elementary School
- Southern Pines Middle School
- Pinecrest High School
Utilities
- Forced Air Heating System
- Heat Pump System
- Electric Water Heater
- Municipal Trash
Additional Features
- Energy-Efficient Doors
- Deck
Community Details
- No Home Owners Association
- Sandhurst South Subdivision
Listing and Financial Details
- Tax Lot 320
- Assessor Parcel Number 97000756
Ownership History
Purchase Details
Home Financials for this Owner
Home Financials are based on the most recent Mortgage that was taken out on this home.Purchase Details
Home Financials for this Owner
Home Financials are based on the most recent Mortgage that was taken out on this home.Similar Homes in Southern Pines, NC
Home Values in the Area
Average Home Value in this Area
Purchase History
| Date | Type | Sale Price | Title Company |
|---|---|---|---|
| Warranty Deed | $575,000 | None Listed On Document | |
| Warranty Deed | $490,000 | Adams Donnell G |
Mortgage History
| Date | Status | Loan Amount | Loan Type |
|---|---|---|---|
| Open | $523,968 | VA | |
| Previous Owner | $392,000 | New Conventional | |
| Previous Owner | $154,400 | New Conventional | |
| Previous Owner | $167,500 | New Conventional |
Property History
| Date | Event | Price | Change | Sq Ft Price |
|---|---|---|---|---|
| 06/18/2025 06/18/25 | Sold | $575,000 | 0.0% | $241 / Sq Ft |
| 05/01/2025 05/01/25 | Pending | -- | -- | -- |
| 04/17/2025 04/17/25 | For Sale | $575,000 | +17.3% | $241 / Sq Ft |
| 06/21/2022 06/21/22 | Sold | $490,000 | +8.9% | $206 / Sq Ft |
| 05/13/2022 05/13/22 | Pending | -- | -- | -- |
| 05/11/2022 05/11/22 | For Sale | $450,000 | 0.0% | $189 / Sq Ft |
| 07/28/2017 07/28/17 | Rented | $1,650 | 0.0% | -- |
| 06/28/2017 06/28/17 | Under Contract | -- | -- | -- |
| 02/16/2017 02/16/17 | For Rent | $1,650 | -- | -- |
Tax History Compared to Growth
Tax History
| Year | Tax Paid | Tax Assessment Tax Assessment Total Assessment is a certain percentage of the fair market value that is determined by local assessors to be the total taxable value of land and additions on the property. | Land | Improvement |
|---|---|---|---|---|
| 2024 | $3,014 | $472,860 | $85,000 | $387,860 |
| 2023 | $3,109 | $472,860 | $85,000 | $387,860 |
| 2022 | $2,634 | $284,770 | $55,000 | $229,770 |
| 2021 | $2,705 | $284,770 | $55,000 | $229,770 |
| 2020 | $2,729 | $284,770 | $55,000 | $229,770 |
| 2019 | $2,729 | $284,770 | $55,000 | $229,770 |
| 2018 | $2,411 | $266,380 | $50,000 | $216,380 |
| 2017 | $2,384 | $266,380 | $50,000 | $216,380 |
| 2015 | $2,304 | $266,380 | $50,000 | $216,380 |
| 2014 | $2,417 | $282,740 | $50,000 | $232,740 |
| 2013 | -- | $282,740 | $50,000 | $232,740 |
Agents Affiliated with this Home
-
Tammy Lyne

Seller's Agent in 2025
Tammy Lyne
Keller Williams Pinehurst
(910) 603-5300
304 Total Sales
-
KRISTEN MORACCO
K
Buyer's Agent in 2025
KRISTEN MORACCO
Everything Pines Partners LLC
(303) 475-1953
192 Total Sales
-
Deborah Darby
D
Seller's Agent in 2022
Deborah Darby
Berkshire Hathaway HS Pinehurst Realty Group/PH
(910) 783-5193
148 Total Sales
-
Sharon Stevens
S
Seller's Agent in 2017
Sharon Stevens
Sarvis Management & RE Services
(910) 692-4448
Map
Source: Hive MLS
MLS Number: 100501873
APN: 8580-10-47-0306
- 355 Stoneyfield Dr
- 255 Stoneyfield Dr
- 100 E Hedgelawn Way
- 255 W Hedgelawn Way
- 105 S Fort Bragg Rd
- 1450 Fort Bragg Rd
- 1450 S Fort Bragg Rd
- 1655 Fort Bragg Rd
- 1809 E Indiana Ave
- 165 Sandhurst Place
- 102 James Creek Rd
- 140 One Down St
- 1171 N Fort Bragg Rd
- 265 S Bethesda Rd
- 550 E Hedgelawn Way
- 1123 N Fort Bragg Rd
- 140 Mitchell Rd
- 306 Selkirk Trail
- 145 Glenmoor Dr
- 0 Mcneill Rd
