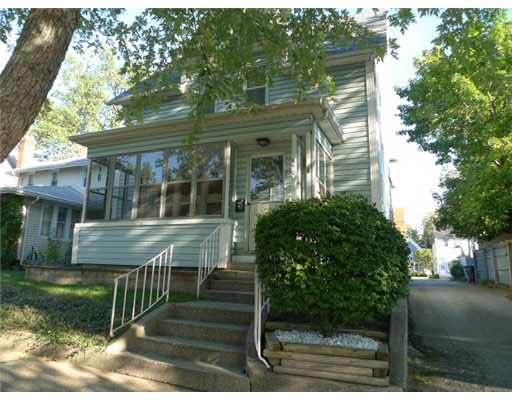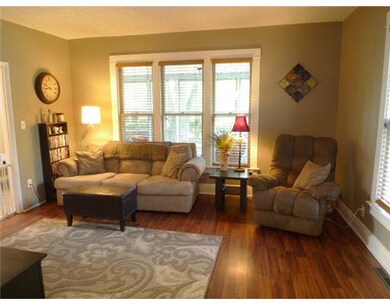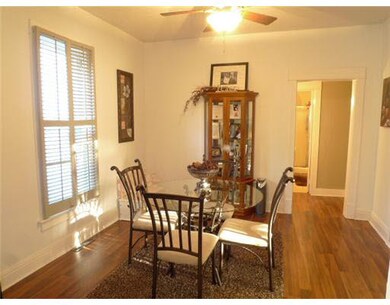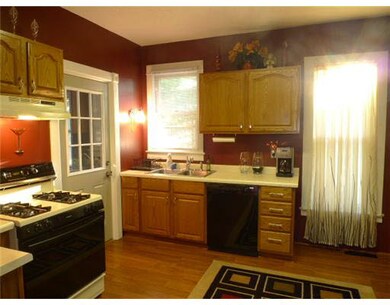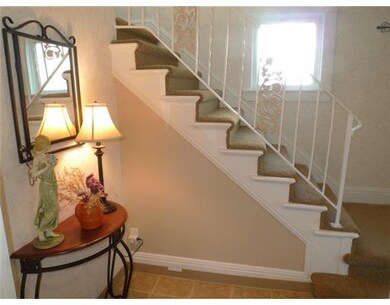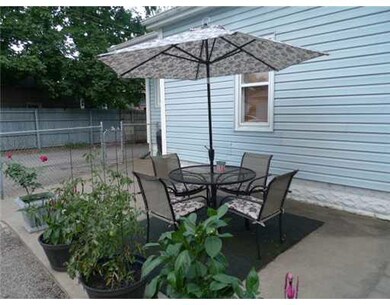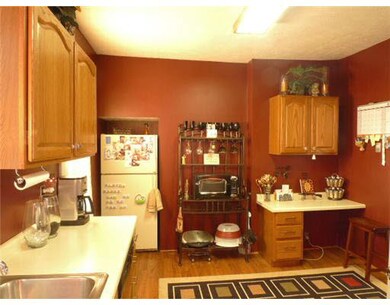
650 Fulton St Elkhart, IN 46514
Riverside NeighborhoodHighlights
- Formal Dining Room
- Patio
- Forced Air Heating and Cooling System
- 2 Car Detached Garage
- Tile Flooring
- 5-minute walk to Weston Park
About This Home
As of May 2021OUTSTANDING HOME IN BEAUTIFUL CONDITION IN JUST THE RIGHT AREA CLOSE TO THE RIVER AND DOWNTOWN. GREAT FLOOR PLAN WITH 4 BDRMS & 2 FULL BATHS. 9'CEILINGS, NICE SIZE LIVING RM & DINING RM, NEW LAMINATE FLOORING, WELCOMING FOYER AREA, SPACOUS KITCHEN W/ MUD ROOM OFF TO THE BACK. **ALL APPLIANCES INCLUDED** 1ST FLOOR BEDROOM OR DEN PLUS FULL BATH. NEW CARPETING UPSTAIRS, FRESHLY PAINTED ROOMS IN COLORS YOU'LL LOVE! LOTS OF WINDOWS AND LIGHT THROUGHOUT. WONDERFUL FRONT PORCH FOR RELAXING, CLEAN BASEMENT W/ LOADS OF SPACE FOR STORAGE. 2+ CAR GARAGE, OPEN PATIO AREA FOR ENTERTAINING, FENCED YARD.
Last Buyer's Agent
Russ Bess
Cressy & Everett - Elkhart
Home Details
Home Type
- Single Family
Est. Annual Taxes
- $467
Year Built
- Built in 1902
Lot Details
- Lot Dimensions are 108x35
- Property is Fully Fenced
Parking
- 2 Car Detached Garage
Home Design
- Vinyl Construction Material
Interior Spaces
- 1,464 Sq Ft Home
- 2-Story Property
- Ceiling Fan
- Formal Dining Room
Flooring
- Carpet
- Laminate
- Tile
Bedrooms and Bathrooms
- 4 Bedrooms
Basement
- Basement Fills Entire Space Under The House
- Block Basement Construction
Outdoor Features
- Patio
Schools
- Elkhart Memorial High School
Utilities
- Forced Air Heating and Cooling System
- Heating System Uses Gas
Community Details
- Johnson Riverside Subdivision
Listing and Financial Details
- Assessor Parcel Number 650FULTONSTREET
Ownership History
Purchase Details
Home Financials for this Owner
Home Financials are based on the most recent Mortgage that was taken out on this home.Purchase Details
Home Financials for this Owner
Home Financials are based on the most recent Mortgage that was taken out on this home.Purchase Details
Home Financials for this Owner
Home Financials are based on the most recent Mortgage that was taken out on this home.Map
Similar Homes in Elkhart, IN
Home Values in the Area
Average Home Value in this Area
Purchase History
| Date | Type | Sale Price | Title Company |
|---|---|---|---|
| Warranty Deed | $125,000 | Metropolitan Title | |
| Warranty Deed | -- | Lawyers Title | |
| Interfamily Deed Transfer | -- | None Available | |
| Warranty Deed | -- | None Available |
Mortgage History
| Date | Status | Loan Amount | Loan Type |
|---|---|---|---|
| Open | $108,000 | New Conventional | |
| Previous Owner | $87,400 | New Conventional | |
| Previous Owner | $94,250 | Purchase Money Mortgage |
Property History
| Date | Event | Price | Change | Sq Ft Price |
|---|---|---|---|---|
| 05/03/2021 05/03/21 | Sold | $128,000 | +2.4% | $87 / Sq Ft |
| 03/31/2021 03/31/21 | Pending | -- | -- | -- |
| 03/26/2021 03/26/21 | For Sale | $125,000 | +35.9% | $85 / Sq Ft |
| 11/20/2012 11/20/12 | Sold | $92,000 | -3.2% | $63 / Sq Ft |
| 10/11/2012 10/11/12 | Pending | -- | -- | -- |
| 09/19/2012 09/19/12 | For Sale | $95,000 | -- | $65 / Sq Ft |
Tax History
| Year | Tax Paid | Tax Assessment Tax Assessment Total Assessment is a certain percentage of the fair market value that is determined by local assessors to be the total taxable value of land and additions on the property. | Land | Improvement |
|---|---|---|---|---|
| 2024 | $1,131 | $116,900 | $11,300 | $105,600 |
| 2022 | $1,131 | $105,700 | $11,300 | $94,400 |
| 2021 | $1,005 | $97,700 | $11,300 | $86,400 |
| 2020 | $1,015 | $94,900 | $11,300 | $83,600 |
| 2019 | $780 | $83,500 | $11,300 | $72,200 |
| 2018 | $681 | $78,500 | $11,300 | $67,200 |
| 2017 | $610 | $73,600 | $11,300 | $62,300 |
| 2016 | $583 | $71,400 | $11,300 | $60,100 |
| 2014 | $565 | $71,100 | $11,300 | $59,800 |
| 2013 | $558 | $68,300 | $11,300 | $57,000 |
Source: Indiana Regional MLS
MLS Number: 645570
APN: 20-06-05-301-012.000-012
- 313 N Riverside Dr
- 509 Laurel St
- 520 Jefferson St
- 514 Jefferson St
- 170 N 5th St
- 416 Sherman St
- 641 W Lexington Ave
- 0 W Washington St
- 515 W Crawford St
- 225 W Washington St
- 1115 Laurel St
- 1201 Bower St
- 501 N 2nd St
- 301 W Jackson Blvd
- 1201 Maple Row
- 419 W High St
- 524 W Franklin St
- 1216 Maple Row
- 304 W Crawford St
- 414 S 5th St
