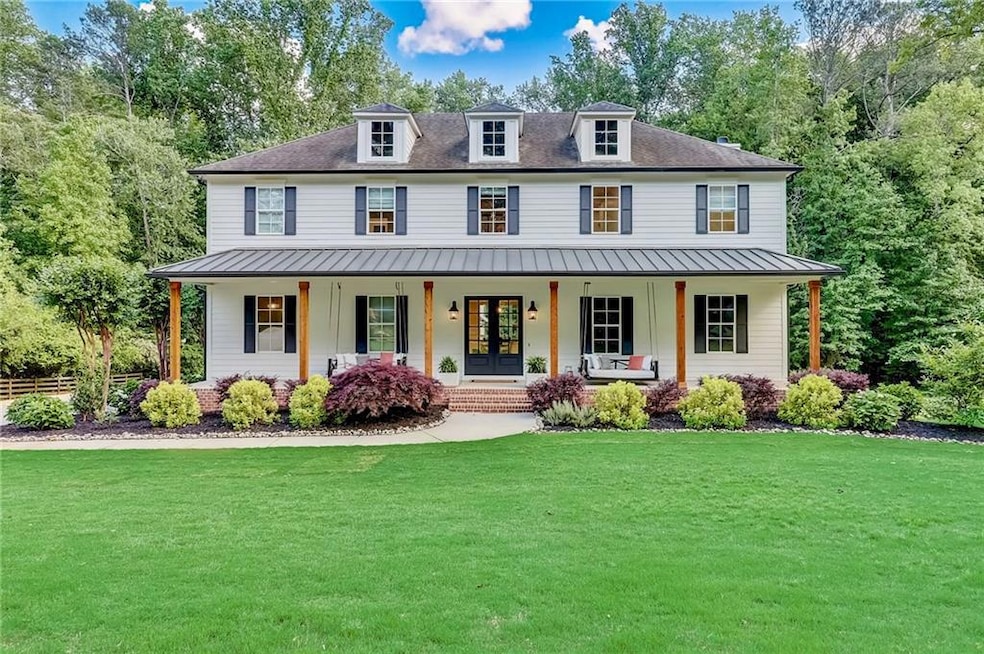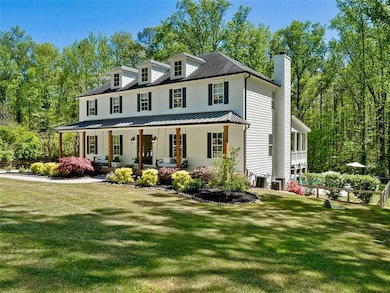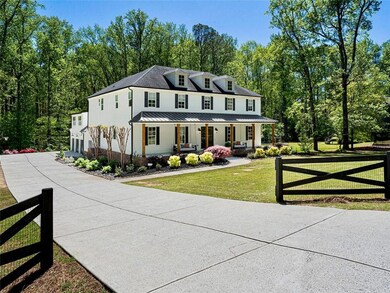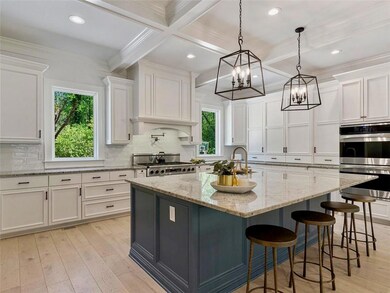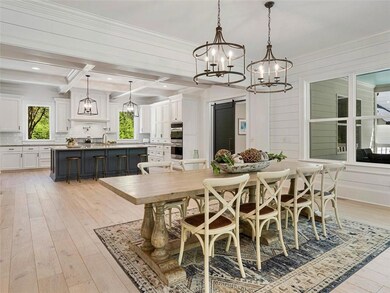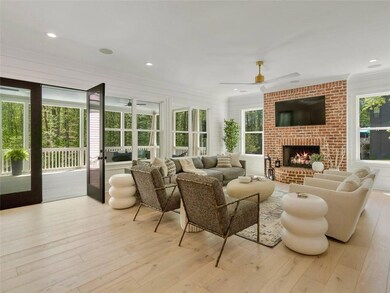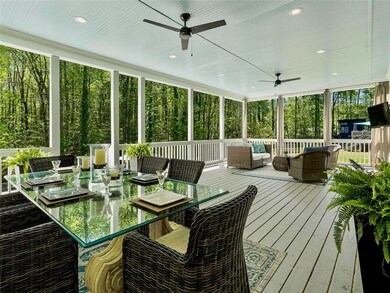A newly remodeled Georgian-style property minutes from Historic Downtown Roswell! Priced below appraised value, 650 Jones Road is a stunning showcase of modern elegance and spacious living. It is located in the heart of the desirable 30075 zip code and Roswell High School district, just minutes from Historic Downtown Roswell. Built in 2014, this 6,600 Sq Ft home features 7 bedrooms, 6 full, and 2 half baths, on a lush 1.66-acre lot. The heart of the home is its open floor plan, where a state-of-the-art kitchen equipped with high-end appliances and a generous island effortlessly transitions into a dining and family area, bathed in brilliant natural light streaming through oversized windows and stylish iron-framed glass doors. Ten-foot ceilings and sleek white oak flooring add to the sense of spaciousness. Step outside to relax, where a covered patio and pool oasis await, complete with a spa, waterfall, and cozy fire pit overlooking the meticulous landscaping and private backyard. The main level continues to impress with its sizeable guest suite and chic home office bordered by striking iron-framed glass barn doors. Below, the MUST-SEE terrace level is spectacularly finished, utilizing a nearly identical floor plan as the main level, making it perfect for hosting guests or extended family stays. The upper level is a remodeler's dream, framed using oversized manufactured trusses that allow any interior wall to be moved or reconfigured. The upper level is host to a luxurious master suite with a spa-inspired master bathroom, a vast walk-in closet with custom cabinetry, a convenient secondary laundry room, 4 additional bedrooms, 3 guest bathrooms, and an incredible home office with a floor-to-ceiling iron-framed glass entryway. This must-see home has been meticulously maintained and is move-in ready. It has award-winning schools and a fantastic location for everything Atlanta offers- it's the perfect place to call home.

