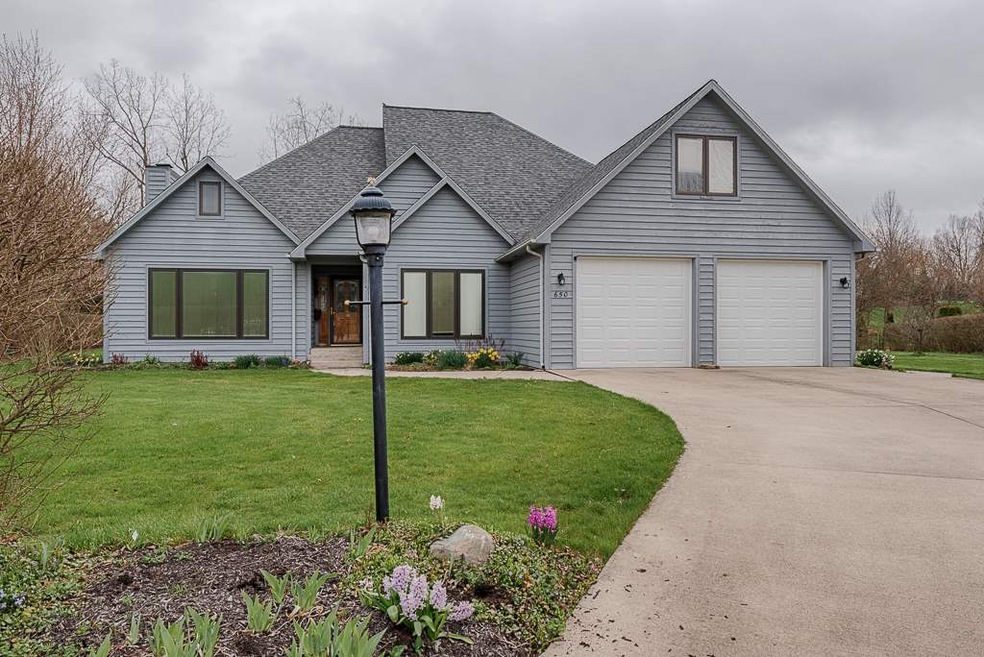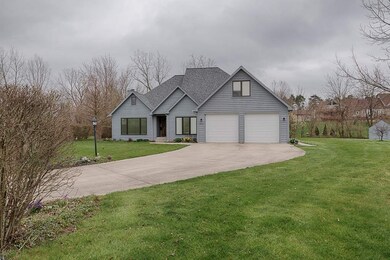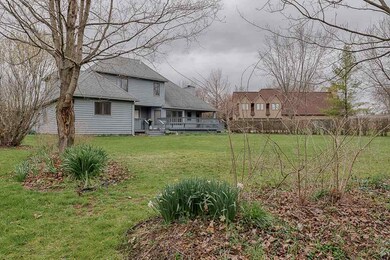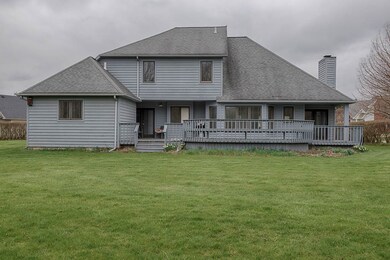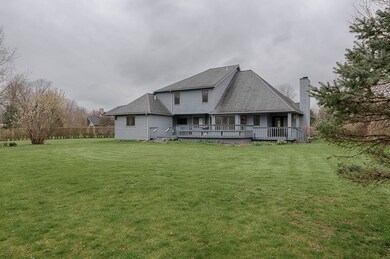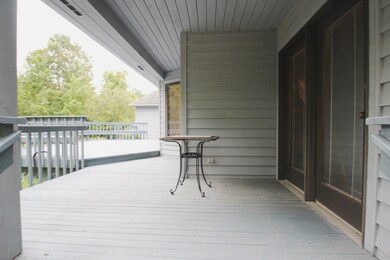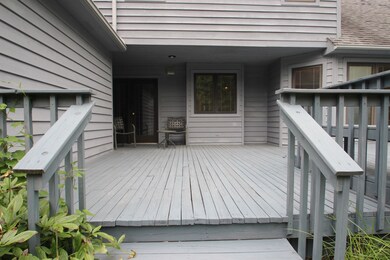
650 Lems Way Wabash, IN 46992
Highlights
- Open Floorplan
- Cathedral Ceiling
- Great Room
- Backs to Open Ground
- Whirlpool Bathtub
- Solid Surface Countertops
About This Home
As of October 2024Custom built 2 story home with around 3,872 sq ft of living area. Large lot approximately .66 acres in size. 4-bedrooms, 2.5 baths. Huge family room with a cathedral ceiling and a stone front wood burning fireplace. There is a stone front wet bar off the family room. Formal dining room. Nice kitchen with custom oak cabinets Corian counter tops, breakfast bar and pantry in kitchen. Formal living room. Large master bedroom and private master bath with a whirlpool tub (has its own 50 gal water heater) Cathedral ceiling and separate shower on the main level. New carpet just installed in the master bath in 2019. Solid oak 6 panel doors and custom oak trim throughout. Open custom oak stairway with stone accent to second floor balcony and loft room. 3 additional huge bedrooms and a full bath on the second floor. All Pella windows with inter blinds and exterior doors. New Pella windows installed on the front of the home in 2014. Exterior is stained cedar, Cedar on the front was replaced in 2014. Huge multi level rear deck recently restained. Closed loop geothermal heating and cooling system new in 2007 and the compressor and thermostat were replaced in 2019. 2 water heaters new in 2019. Large walk-in closets with each bedroom. Reverse osmosis drinking water system. Central vacuum system. 2 car attached garage with plenty of additional yard space to add a third garage bay. 2 garage doors were replaced in 2018. 8 x 12 storage shed. Large attic area could be finished into additional living area if desired. Concrete driveway. very nice large private back yard. Seller has just installed new waterproof plank floor coverings in the master bedroom, master bath and second floor bath. The roof was replaced on the north side of the home in 2014 with new 30 yr dimensional shingles. Shingles on the back side of the home are also 30 yr shingles and 15 years old. New dishwasher installed in 2020.
Home Details
Home Type
- Single Family
Est. Annual Taxes
- $2,316
Year Built
- Built in 1990
Lot Details
- 0.66 Acre Lot
- Backs to Open Ground
- Cul-De-Sac
- Landscaped
- Level Lot
HOA Fees
- $13 Monthly HOA Fees
Parking
- 2 Car Attached Garage
- Garage Door Opener
- Driveway
- Off-Street Parking
Home Design
- Shingle Roof
- Asphalt Roof
- Cedar
Interior Spaces
- 3,872 Sq Ft Home
- 2-Story Property
- Open Floorplan
- Wired For Data
- Bar
- Woodwork
- Cathedral Ceiling
- Ceiling Fan
- Wood Burning Fireplace
- Double Pane Windows
- Entrance Foyer
- Great Room
- Formal Dining Room
- Crawl Space
- Fire and Smoke Detector
Kitchen
- Breakfast Bar
- Electric Oven or Range
- Kitchen Island
- Solid Surface Countertops
- Built-In or Custom Kitchen Cabinets
- Disposal
Flooring
- Carpet
- Ceramic Tile
- Vinyl
Bedrooms and Bathrooms
- 4 Bedrooms
- En-Suite Primary Bedroom
- Whirlpool Bathtub
- Bathtub With Separate Shower Stall
Laundry
- Laundry on main level
- Electric Dryer Hookup
Eco-Friendly Details
- Energy-Efficient Windows
- Energy-Efficient HVAC
Schools
- Metro North/Sharp Creek Elementary School
- Northfield Middle School
- Northfield High School
Utilities
- Central Air
- Heat Pump System
- Geothermal Heating and Cooling
- Cable TV Available
Additional Features
- Covered patio or porch
- Suburban Location
Listing and Financial Details
- Assessor Parcel Number 85-14-10-100-016.000-008
Ownership History
Purchase Details
Home Financials for this Owner
Home Financials are based on the most recent Mortgage that was taken out on this home.Purchase Details
Home Financials for this Owner
Home Financials are based on the most recent Mortgage that was taken out on this home.Purchase Details
Home Financials for this Owner
Home Financials are based on the most recent Mortgage that was taken out on this home.Purchase Details
Home Financials for this Owner
Home Financials are based on the most recent Mortgage that was taken out on this home.Similar Homes in Wabash, IN
Home Values in the Area
Average Home Value in this Area
Purchase History
| Date | Type | Sale Price | Title Company |
|---|---|---|---|
| Warranty Deed | $350,000 | None Listed On Document | |
| Warranty Deed | $325,000 | None Listed On Document | |
| Warranty Deed | $255,000 | Wabash Valley Abstract, Inc | |
| Personal Reps Deed | -- | -- |
Mortgage History
| Date | Status | Loan Amount | Loan Type |
|---|---|---|---|
| Open | $280,000 | New Conventional | |
| Previous Owner | $292,500 | New Conventional | |
| Previous Owner | $246,835 | FHA | |
| Previous Owner | $250,381 | FHA | |
| Previous Owner | $92,000 | Credit Line Revolving | |
| Previous Owner | $15,000 | Credit Line Revolving | |
| Previous Owner | $92,000 | Unknown | |
| Previous Owner | $100,000 | Credit Line Revolving | |
| Previous Owner | $184,000 | New Conventional |
Property History
| Date | Event | Price | Change | Sq Ft Price |
|---|---|---|---|---|
| 10/25/2024 10/25/24 | Sold | $350,000 | 0.0% | $95 / Sq Ft |
| 09/18/2024 09/18/24 | For Sale | $350,000 | +7.7% | $95 / Sq Ft |
| 06/28/2023 06/28/23 | Sold | $325,000 | 0.0% | $88 / Sq Ft |
| 05/17/2023 05/17/23 | Price Changed | $325,000 | -1.5% | $88 / Sq Ft |
| 04/26/2023 04/26/23 | For Sale | $330,000 | +29.4% | $89 / Sq Ft |
| 05/20/2020 05/20/20 | Sold | $255,000 | -7.3% | $66 / Sq Ft |
| 05/02/2020 05/02/20 | Pending | -- | -- | -- |
| 06/06/2019 06/06/19 | Price Changed | $275,000 | -3.5% | $71 / Sq Ft |
| 06/01/2019 06/01/19 | For Sale | $285,000 | +11.8% | $74 / Sq Ft |
| 06/01/2019 06/01/19 | Off Market | $255,000 | -- | -- |
| 02/21/2019 02/21/19 | Price Changed | $285,000 | -3.4% | $74 / Sq Ft |
| 09/25/2018 09/25/18 | For Sale | $295,000 | +15.7% | $76 / Sq Ft |
| 07/06/2018 07/06/18 | Off Market | $255,000 | -- | -- |
| 04/24/2018 04/24/18 | For Sale | $295,000 | -- | $76 / Sq Ft |
Tax History Compared to Growth
Tax History
| Year | Tax Paid | Tax Assessment Tax Assessment Total Assessment is a certain percentage of the fair market value that is determined by local assessors to be the total taxable value of land and additions on the property. | Land | Improvement |
|---|---|---|---|---|
| 2024 | $3,324 | $332,400 | $40,600 | $291,800 |
| 2023 | $3,189 | $319,000 | $40,600 | $278,400 |
| 2022 | $2,836 | $283,700 | $29,900 | $253,800 |
| 2021 | $2,623 | $262,400 | $29,900 | $232,500 |
| 2020 | $2,467 | $246,800 | $29,900 | $216,900 |
| 2019 | $2,316 | $238,500 | $29,900 | $208,600 |
| 2018 | $2,332 | $238,700 | $29,900 | $208,800 |
| 2017 | $2,258 | $237,000 | $29,900 | $207,100 |
| 2016 | $1,491 | $237,800 | $30,000 | $207,800 |
| 2014 | $1,497 | $242,500 | $30,000 | $212,500 |
| 2013 | $1,135 | $237,600 | $29,900 | $207,700 |
Agents Affiliated with this Home
-
Julie Hall

Seller's Agent in 2024
Julie Hall
Patton Hall Real Estate
(574) 268-7645
990 Total Sales
-
Jennie Terrell

Buyer's Agent in 2024
Jennie Terrell
Terrell Realty Group, LLC
(260) 571-1246
238 Total Sales
Map
Source: Indiana Regional MLS
MLS Number: 201816645
APN: 85-14-10-100-016.000-008
- 1020 Sunset Dr
- 1023 Sunset Dr
- 119 Highland Dr
- 4 Creekside Dr
- 845 Crosspointe Ct
- 1051 Falls Ave
- 000 Cass St
- 00 Cass St
- 1541 Garfield St
- 546 Oxford Dr
- 481 Alena St
- 546 W Harrison Ave
- 530 W Harrison Ave
- 254 Forrest Ave
- 651 W Maple St
- 272 Sherman St
- 562 W Railroad St
- 75 N Comstock St Unit 2
- 516 W Hill St
- 00 Harrison Ave
