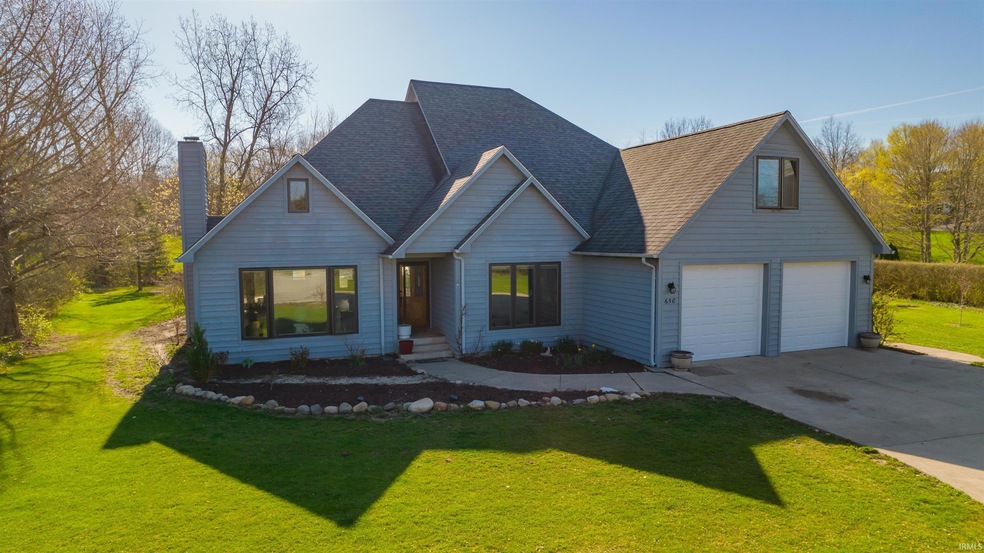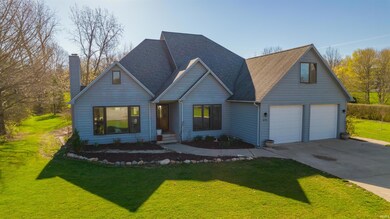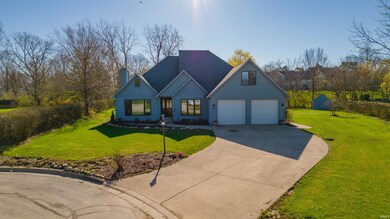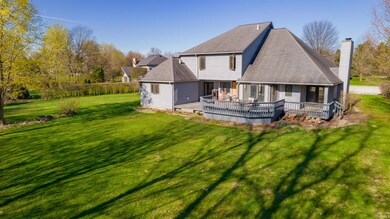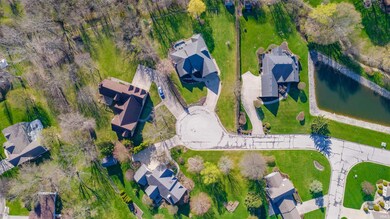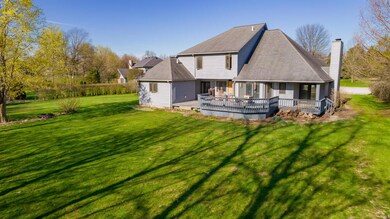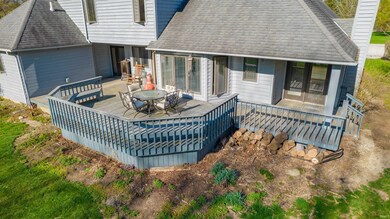
650 Lems Way Wabash, IN 46992
Highlights
- 1 Fireplace
- Central Air
- Geothermal Heating and Cooling
- 2 Car Attached Garage
About This Home
As of October 2024Many updates in this Custom built 4 bedroom 2.5 bath home. Approximately 3800 sq ft. Very large, open living/family room with cathedral ceilings. Loft area over looking this space. The Stone wood burning fireplace and Stone wet bar add to the cozy feeling of this space. All bedrooms have large walk in closets. This custom built house features high quality oak cabinets, 6 panel doors and trim that showcase the attention to detail put into its construction. Updates include new flooring in living, dining and the entire upstairs, and New soaker tub, drywall and fixtures in master bath. Pella windows at front of the home in 2014, new compressor and thermostat on geothermal in 2019 and 2 water heaters 2019. Large back yard with multi level deck all on over a half an acre of land.
Home Details
Home Type
- Single Family
Est. Annual Taxes
- $2,647
Year Built
- Built in 1990
Lot Details
- 0.6 Acre Lot
- Lot Dimensions are 125x211
HOA Fees
- $13 Monthly HOA Fees
Parking
- 2 Car Attached Garage
Home Design
- Cedar
Interior Spaces
- 3,692 Sq Ft Home
- 2.5-Story Property
- 1 Fireplace
Bedrooms and Bathrooms
- 4 Bedrooms
Basement
- Basement Cellar
- Crawl Space
Schools
- Oj Neighbors Elementary School
- Wabash Middle School
- Wabash High School
Utilities
- Central Air
- Geothermal Heating and Cooling
Community Details
- Pine Knoll Subdivision
Listing and Financial Details
- Assessor Parcel Number 85-14-10-100-016.000-008
Ownership History
Purchase Details
Home Financials for this Owner
Home Financials are based on the most recent Mortgage that was taken out on this home.Purchase Details
Home Financials for this Owner
Home Financials are based on the most recent Mortgage that was taken out on this home.Purchase Details
Home Financials for this Owner
Home Financials are based on the most recent Mortgage that was taken out on this home.Purchase Details
Home Financials for this Owner
Home Financials are based on the most recent Mortgage that was taken out on this home.Similar Homes in Wabash, IN
Home Values in the Area
Average Home Value in this Area
Purchase History
| Date | Type | Sale Price | Title Company |
|---|---|---|---|
| Warranty Deed | $350,000 | None Listed On Document | |
| Warranty Deed | $325,000 | None Listed On Document | |
| Warranty Deed | $255,000 | Wabash Valley Abstract, Inc | |
| Personal Reps Deed | -- | -- |
Mortgage History
| Date | Status | Loan Amount | Loan Type |
|---|---|---|---|
| Open | $280,000 | New Conventional | |
| Previous Owner | $292,500 | New Conventional | |
| Previous Owner | $246,835 | FHA | |
| Previous Owner | $250,381 | FHA | |
| Previous Owner | $92,000 | Credit Line Revolving | |
| Previous Owner | $15,000 | Credit Line Revolving | |
| Previous Owner | $92,000 | Unknown | |
| Previous Owner | $100,000 | Credit Line Revolving | |
| Previous Owner | $184,000 | New Conventional |
Property History
| Date | Event | Price | Change | Sq Ft Price |
|---|---|---|---|---|
| 10/25/2024 10/25/24 | Sold | $350,000 | 0.0% | $95 / Sq Ft |
| 09/18/2024 09/18/24 | For Sale | $350,000 | +7.7% | $95 / Sq Ft |
| 06/28/2023 06/28/23 | Sold | $325,000 | 0.0% | $88 / Sq Ft |
| 05/17/2023 05/17/23 | Price Changed | $325,000 | -1.5% | $88 / Sq Ft |
| 04/26/2023 04/26/23 | For Sale | $330,000 | +29.4% | $89 / Sq Ft |
| 05/20/2020 05/20/20 | Sold | $255,000 | -7.3% | $66 / Sq Ft |
| 05/02/2020 05/02/20 | Pending | -- | -- | -- |
| 06/06/2019 06/06/19 | Price Changed | $275,000 | -3.5% | $71 / Sq Ft |
| 06/01/2019 06/01/19 | For Sale | $285,000 | +11.8% | $74 / Sq Ft |
| 06/01/2019 06/01/19 | Off Market | $255,000 | -- | -- |
| 02/21/2019 02/21/19 | Price Changed | $285,000 | -3.4% | $74 / Sq Ft |
| 09/25/2018 09/25/18 | For Sale | $295,000 | +15.7% | $76 / Sq Ft |
| 07/06/2018 07/06/18 | Off Market | $255,000 | -- | -- |
| 04/24/2018 04/24/18 | For Sale | $295,000 | -- | $76 / Sq Ft |
Tax History Compared to Growth
Tax History
| Year | Tax Paid | Tax Assessment Tax Assessment Total Assessment is a certain percentage of the fair market value that is determined by local assessors to be the total taxable value of land and additions on the property. | Land | Improvement |
|---|---|---|---|---|
| 2024 | $3,324 | $332,400 | $40,600 | $291,800 |
| 2023 | $3,189 | $319,000 | $40,600 | $278,400 |
| 2022 | $2,836 | $283,700 | $29,900 | $253,800 |
| 2021 | $2,623 | $262,400 | $29,900 | $232,500 |
| 2020 | $2,467 | $246,800 | $29,900 | $216,900 |
| 2019 | $2,316 | $238,500 | $29,900 | $208,600 |
| 2018 | $2,332 | $238,700 | $29,900 | $208,800 |
| 2017 | $2,258 | $237,000 | $29,900 | $207,100 |
| 2016 | $1,491 | $237,800 | $30,000 | $207,800 |
| 2014 | $1,497 | $242,500 | $30,000 | $212,500 |
| 2013 | $1,135 | $237,600 | $29,900 | $207,700 |
Agents Affiliated with this Home
-
Julie Hall

Seller's Agent in 2024
Julie Hall
Patton Hall Real Estate
(574) 268-7645
990 Total Sales
-
Jennie Terrell

Buyer's Agent in 2024
Jennie Terrell
Terrell Realty Group, LLC
(260) 571-1246
238 Total Sales
Map
Source: Indiana Regional MLS
MLS Number: 202312903
APN: 85-14-10-100-016.000-008
- 1020 Sunset Dr
- 1023 Sunset Dr
- 119 Highland Dr
- 4 Creekside Dr
- 845 Crosspointe Ct
- 1051 Falls Ave
- 000 Cass St
- 00 Cass St
- 1541 Garfield St
- 546 Oxford Dr
- 481 Alena St
- 546 W Harrison Ave
- 530 W Harrison Ave
- 254 Forrest Ave
- 651 W Maple St
- 272 Sherman St
- 562 W Railroad St
- 75 N Comstock St Unit 2
- 516 W Hill St
- 00 Harrison Ave
