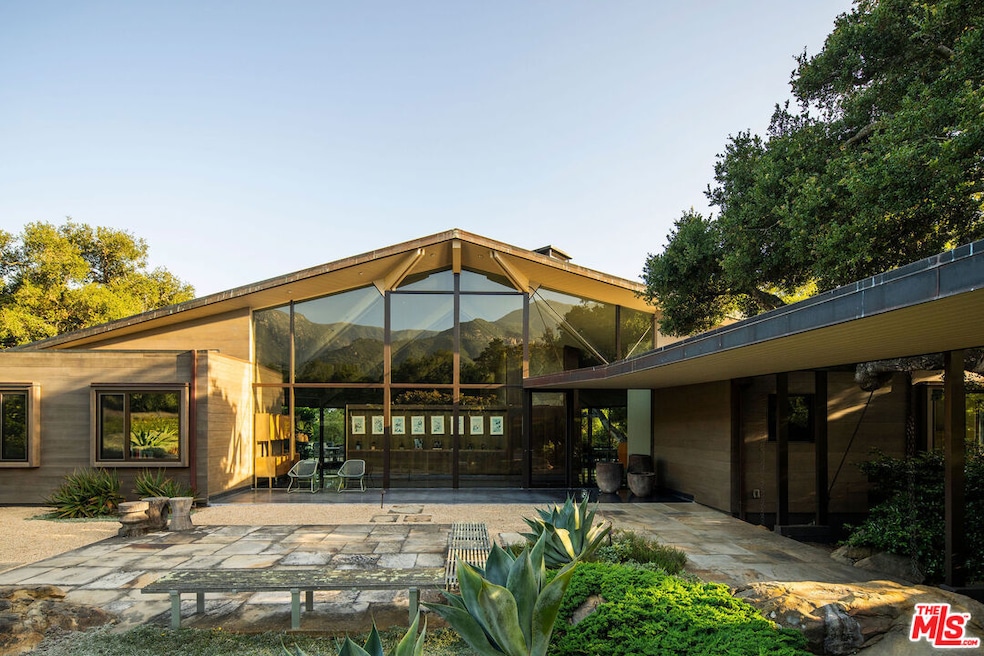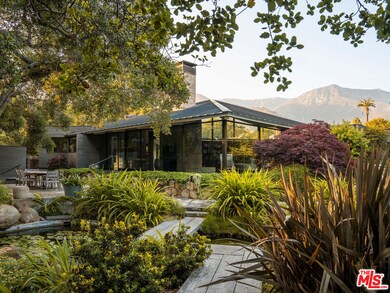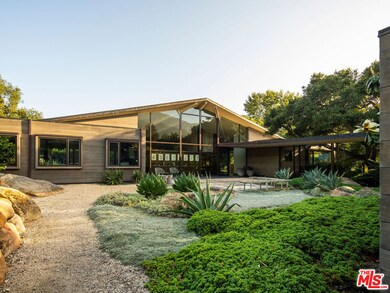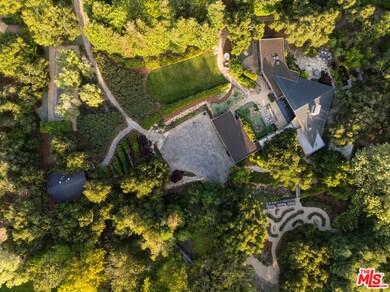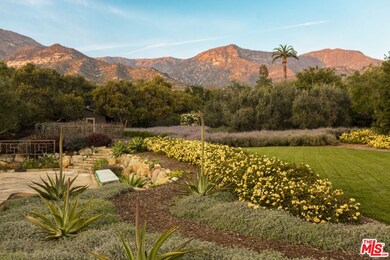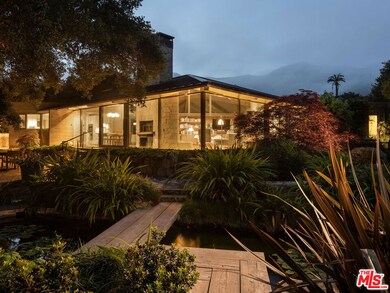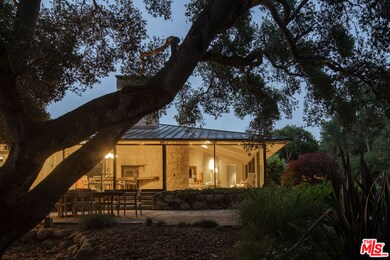
650 San Ysidro Rd Santa Barbara, CA 93108
Estimated payment $106,497/month
Highlights
- Detached Guest House
- Spa
- 2.71 Acre Lot
- Santa Barbara Senior High School Rated A-
- View of Trees or Woods
- Midcentury Modern Architecture
About This Home
A rare midcentury modern architectural offering in the heart of Montecito, The Erving House, described as a "glass tent" by Time magazine in 1951,is a singular expression of architectural and landscape mastery, gracefully nestled on 2.7 acres of private, artfully curated grounds. Designed in 1950 by renowned architect Lutah Maria Riggs during her iconic modernist phase, and complemented by the legendary California landscape architect Thomas Church, this estate exemplifies the essence of indoor-outdoor living.Enter through private gates, where a meandering driveway weaves beneath a canopy of majestic oaks, setting a serene, cinematic approach to the residence. It culminates in a spacious motor court, where the home's striking flat-roof carport seamlessly marries form and function with timeless elegance.A covered walkway leads to the home's entrance, where a dramatic double-height foyer with floor-to-ceiling glass walls flood the space with natural light and frame expansive views of the surrounding landscape and mountains. This breathtaking entrance sets the tone for a home in constant dialogue with nature.The main living space unfolds with a soaring pitched ceiling, its apex seemingly reaching toward Montecito Peak, and a sculptural, biomorphic Santa Barbara stone fireplace, a subtle homage to Brazilian architect Oscar Niemeyer, Riggs' contemporary and collaborator. Walls of glass, both fixed and sliding, span the length of the room, opening to terraces and gardens and dissolving the boundaries between inside and out.The primary suite is a private retreat, featuring a spa-like bath, dual large dressing rooms, and tranquil views of the gardens and the coastal range. The home office offers inspiring solitude, framed by vistas of mature landscape and mountain ridgelines.The European-style kitchen is outfitted with custom Poggenpohl cabinetry and top-tier appliances, crafted with the serious chef in mind. The adjoining formal dining area also enjoys views of both the northern mountains and the home's terraced gardens and native flora beyond.Adjacent to the main house is a detached studio, providing flexible use, as a guest bedroom, creative workspace, or private retreat, its large windows revealing the natural beauty of mature oaks. Across the property is a serene 1-bedroom, 1-bath creekside guest house offering peaceful accommodations far enough from the main home to feel entirely its own.The grounds, once altered by previous owners,have been thoughtfully revived by landscape architect Susan Van Atta, who honored much of Church's original vision while adding her own artistry through native plantings. Wander through fruit orchards, lavender fields, and raised vegetable gardens, or enjoy a game at the bocce ball court, each element curated for both beauty, sustainability, and enjoyment.The Erving House is more than a residence, it is a living piece of architectural history and one of Montecito's most important homes. It offers unparalleled privacy, serenity, and a lifestyle that celebrates the seamless interplay between nature and design.
Home Details
Home Type
- Single Family
Est. Annual Taxes
- $83,255
Year Built
- Built in 1951
Lot Details
- 2.71 Acre Lot
- Gated Home
- Property is zoned 2-E-1
Property Views
- Pond
- Woods
- Mountain
Home Design
- Midcentury Modern Architecture
Interior Spaces
- 1-Story Property
- Entryway
- Living Room with Fireplace
- Dining Area
- Home Office
- Alarm System
Kitchen
- <<microwave>>
- Dishwasher
- Disposal
Bedrooms and Bathrooms
- 3 Bedrooms
- Powder Room
- Spa Bath
Laundry
- Laundry Room
- Dryer
- Washer
Parking
- 2 Detached Carport Spaces
- Driveway
- Automatic Gate
Outdoor Features
- Spa
- Covered patio or porch
Additional Homes
- Detached Guest House
Utilities
- Radiant Heating System
- Water Conditioner
Community Details
- No Home Owners Association
Listing and Financial Details
- Assessor Parcel Number 011-150-029
Map
Home Values in the Area
Average Home Value in this Area
Tax History
| Year | Tax Paid | Tax Assessment Tax Assessment Total Assessment is a certain percentage of the fair market value that is determined by local assessors to be the total taxable value of land and additions on the property. | Land | Improvement |
|---|---|---|---|---|
| 2023 | $83,255 | $7,730,748 | $5,910,856 | $1,819,892 |
| 2022 | $80,457 | $7,579,165 | $5,794,957 | $1,784,208 |
| 2021 | $78,785 | $7,430,555 | $5,681,331 | $1,749,224 |
| 2020 | $78,032 | $7,354,364 | $5,623,076 | $1,731,288 |
| 2019 | $76,001 | $7,210,162 | $5,512,820 | $1,697,342 |
| 2018 | $74,541 | $7,068,787 | $5,404,726 | $1,664,061 |
| 2017 | $73,202 | $6,930,184 | $5,298,751 | $1,631,433 |
| 2016 | $70,992 | $6,794,299 | $5,194,854 | $1,599,445 |
| 2014 | $68,775 | $6,561,152 | $5,016,592 | $1,544,560 |
Property History
| Date | Event | Price | Change | Sq Ft Price |
|---|---|---|---|---|
| 06/24/2025 06/24/25 | For Sale | $17,975,000 | -- | -- |
Purchase History
| Date | Type | Sale Price | Title Company |
|---|---|---|---|
| Grant Deed | $3,900,000 | Chicago Title Company | |
| Interfamily Deed Transfer | -- | Wfg Escrow Montecito | |
| Grant Deed | $6,250,000 | Chicago Title Company | |
| Grant Deed | -- | Multiple | |
| Grant Deed | -- | Equity Title Company |
Mortgage History
| Date | Status | Loan Amount | Loan Type |
|---|---|---|---|
| Previous Owner | $3,750,000 | Adjustable Rate Mortgage/ARM | |
| Previous Owner | $3,750,000 | Adjustable Rate Mortgage/ARM | |
| Previous Owner | $2,925,000 | New Conventional | |
| Previous Owner | $2,999,000 | New Conventional | |
| Previous Owner | $2,500,000 | Unknown | |
| Previous Owner | $2,000,000 | No Value Available | |
| Previous Owner | $1,000,000 | Unknown |
Similar Homes in Santa Barbara, CA
Source: The MLS
MLS Number: 25556849
APN: 011-150-029
- 690 San Ysidro Rd
- 601 San Ysidro Rd
- 603 Juan Crespi Ln
- 504 Hodges Ln
- 1575 E Valley Rd
- 1567 E Valley Rd
- 1465 E Mountain Dr
- 448 Court Place
- 880 Picacho Ln
- 1725 E Valley Rd
- 771 Via Manana
- 1790 Glen Oaks Dr
- 670 Hot Springs Rd
- 1445 School House Rd
- 796 Hot Springs Rd
- 1399 School House Rd
- 602 Parra Grande Ln
- 1360 E Mountain Dr
- 548 San Ysidro Rd Unit 1
- 565 El Bosque Rd
- 875 San Ysidro Rd
- 750 El Bosque Rd
- 1374 E Valley Rd Unit Cottage
- 848 Picacho Ln
- 1690 E Valley Rd
- 1383 E Valley Rd
- 1444 School House Rd
- 1703 E Valley Rd
- 734 Via Manana
- 1394 School House Rd
- 1338 School House Rd
- 805 Park Hill Ln
- 747 Riven Rock Rd
- 1231 E Valley Rd
- 830 Park Ln
- 1895 E Valley Rd
- 2733 Sycamore Canyon Rd
- 245 Santa Rosa Ln
