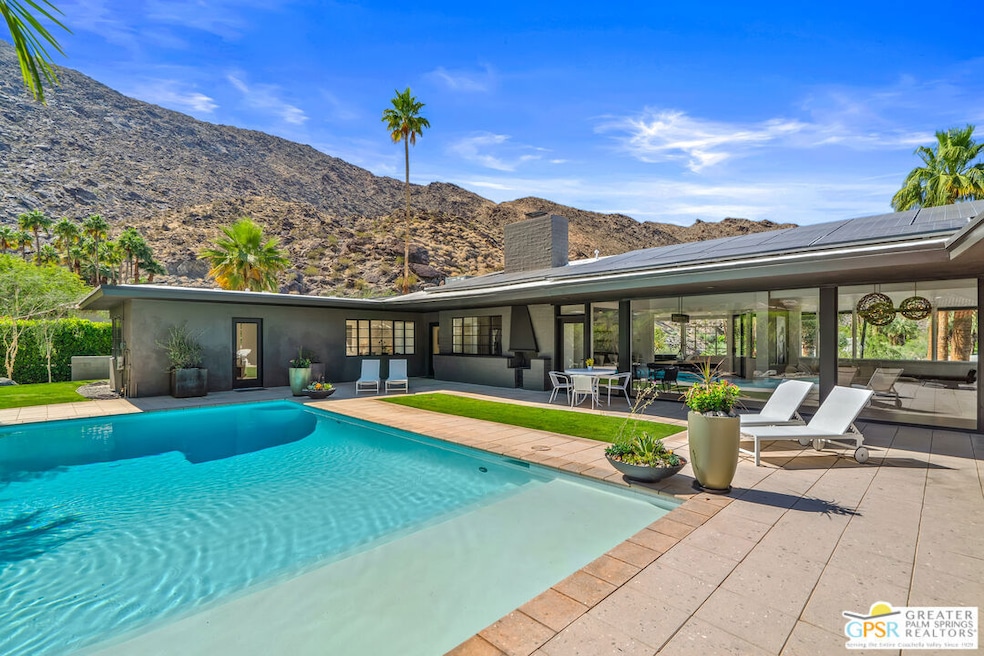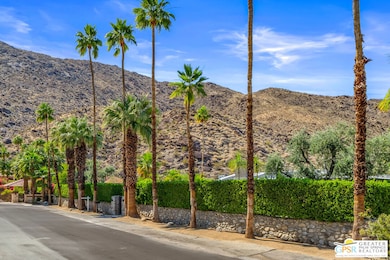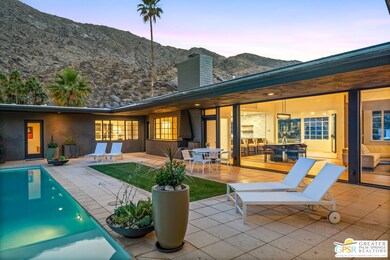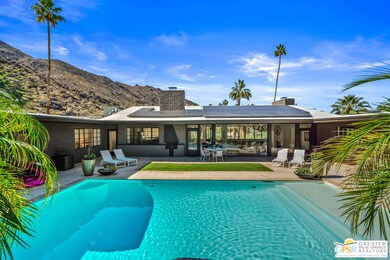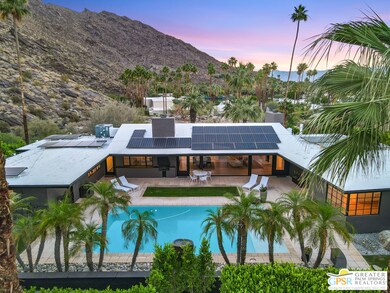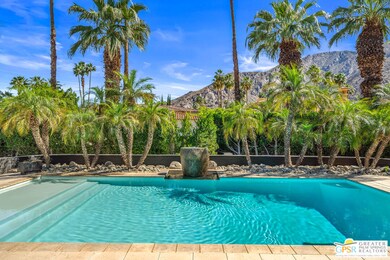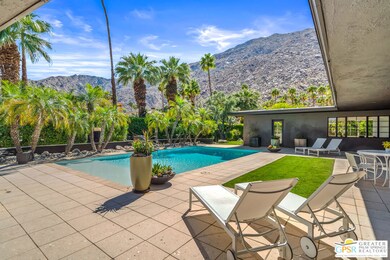
650 W Linda Vista Dr Palm Springs, CA 92262
Historic Tennis Club NeighborhoodHighlights
- Heated In Ground Pool
- Gourmet Kitchen
- Panoramic View
- Palm Springs High School Rated A-
- Auto Driveway Gate
- Midcentury Modern Architecture
About This Home
As of June 2025Sensational true-Mid Century beaming with pride of ownership. Step into the fully gated and rock walled grounds to a beautiful pool area flanked by palms and stunning mountain views. An abundance of natural light highlights the oversized and incredibly special entertaining rooms. The grand scaled living room offers a custom masonry fireplace and floor to ceiling windows. A fully renovated chef's kitchen complete with Dekton countertops, custom cabinetry and new high-end appliances will be the delight of culinary enthusiasts. A stunning media/sunroom overlooks the amazing rear grounds and once again boasts terrific natural light. Stunning refinished oak floors are warm and sophisticated. You will enjoy incredible separation of all five bedrooms--perfect for guests, housemates or as a successful vacation rental. Four beautiful, renovated baths and one vintage in superb condition. Magnificently groomed and landscaped grounds with newly installed automatic gate, oversized bunker style garage and an amazing location just steps to downtown Palm Springs retail shops, eateries, coffee houses and more. Truly a one-of-a-kind and extremely well priced property under $815.00 per square foot.
Last Agent to Sell the Property
Bennion Deville Homes License #01031722 Listed on: 05/11/2025

Home Details
Home Type
- Single Family
Est. Annual Taxes
- $23,594
Year Built
- Built in 1951 | Remodeled
Lot Details
- 0.45 Acre Lot
- Cul-De-Sac
- South Facing Home
- Fenced Yard
- Gated Home
- Masonry wall
- Drip System Landscaping
- Secluded Lot
- Sprinklers Throughout Yard
- Hillside Location
- Lawn
- Back and Front Yard
- Historic Home
- Property is zoned R1A
Parking
- 2 Car Attached Garage
- 2 Open Parking Spaces
- Side by Side Parking
- Garage Door Opener
- Driveway
- Auto Driveway Gate
- Guest Parking
- RV Potential
Property Views
- Panoramic
- City Lights
- Canyon
- Mountain
- Desert
- Pool
- Courtyard
Home Design
- Midcentury Modern Architecture
- Slab Foundation
- Foam Roof
- Concrete Perimeter Foundation
- Pier And Beam
- Stucco
Interior Spaces
- 3,434 Sq Ft Home
- 1-Story Property
- Furnished
- Built-In Features
- Ceiling Fan
- Gas Fireplace
- Sliding Doors
- Family Room
- Living Room with Fireplace
- 3 Fireplaces
- Dining Room
- Utility Room
- Partial Basement
Kitchen
- Gourmet Kitchen
- Breakfast Area or Nook
- Breakfast Bar
- <<OvenToken>>
- Range Hood
- <<microwave>>
- Water Line To Refrigerator
- Dishwasher
- Kitchen Island
- Disposal
Flooring
- Wood
- Tile
Bedrooms and Bathrooms
- 5 Bedrooms
- Retreat
- Walk-In Closet
- Dressing Area
- Remodeled Bathroom
- Powder Room
- Double Vanity
- Double Shower
- Linen Closet In Bathroom
Laundry
- Laundry Room
- Dryer
- Washer
Home Security
- Security System Owned
- Security Lights
- Carbon Monoxide Detectors
- Fire and Smoke Detector
Pool
- Heated In Ground Pool
- Gas Heated Pool
- Gunite Pool
- Saltwater Pool
Outdoor Features
- Covered patio or porch
- Built-In Barbecue
Utilities
- Forced Air Heating and Cooling System
- Heating System Uses Natural Gas
- Underground Utilities
- Property is located within a water district
- Tankless Water Heater
- Septic Tank
- Cable TV Available
Community Details
- No Home Owners Association
- Service Entrance
Listing and Financial Details
- Assessor Parcel Number 513-193-018
Ownership History
Purchase Details
Home Financials for this Owner
Home Financials are based on the most recent Mortgage that was taken out on this home.Purchase Details
Home Financials for this Owner
Home Financials are based on the most recent Mortgage that was taken out on this home.Purchase Details
Purchase Details
Similar Homes in Palm Springs, CA
Home Values in the Area
Average Home Value in this Area
Purchase History
| Date | Type | Sale Price | Title Company |
|---|---|---|---|
| Grant Deed | $2,676,500 | Wfg National Title | |
| Grant Deed | $1,960,000 | Wfg National Title | |
| Interfamily Deed Transfer | -- | None Available | |
| Interfamily Deed Transfer | -- | None Available |
Mortgage History
| Date | Status | Loan Amount | Loan Type |
|---|---|---|---|
| Open | $1,750,000 | New Conventional |
Property History
| Date | Event | Price | Change | Sq Ft Price |
|---|---|---|---|---|
| 06/30/2025 06/30/25 | Sold | $2,750,000 | -1.6% | $801 / Sq Ft |
| 05/19/2025 05/19/25 | Pending | -- | -- | -- |
| 05/11/2025 05/11/25 | For Sale | $2,795,000 | +42.6% | $814 / Sq Ft |
| 11/15/2024 11/15/24 | Sold | $1,960,000 | -1.8% | $571 / Sq Ft |
| 10/26/2024 10/26/24 | Pending | -- | -- | -- |
| 10/17/2024 10/17/24 | For Sale | $1,995,000 | -- | $581 / Sq Ft |
Tax History Compared to Growth
Tax History
| Year | Tax Paid | Tax Assessment Tax Assessment Total Assessment is a certain percentage of the fair market value that is determined by local assessors to be the total taxable value of land and additions on the property. | Land | Improvement |
|---|---|---|---|---|
| 2025 | $23,594 | $1,999,199 | $699,721 | $1,299,478 |
| 2023 | $23,594 | $1,900,000 | $760,000 | $1,140,000 |
| 2022 | $1,864 | $149,197 | $49,433 | $99,764 |
| 2021 | $1,824 | $146,272 | $48,464 | $97,808 |
| 2020 | $1,740 | $144,774 | $47,968 | $96,806 |
| 2019 | $1,707 | $141,936 | $47,028 | $94,908 |
| 2018 | $1,672 | $139,154 | $46,106 | $93,048 |
| 2017 | $1,643 | $136,426 | $45,202 | $91,224 |
| 2016 | $1,592 | $133,752 | $44,316 | $89,436 |
| 2015 | $1,529 | $131,745 | $43,651 | $88,094 |
| 2014 | $1,516 | $129,166 | $42,797 | $86,369 |
Agents Affiliated with this Home
-
Scott Histed
S
Seller's Agent in 2025
Scott Histed
Bennion Deville Homes
(760) 218-1751
3 in this area
95 Total Sales
-
Dean Ledger

Buyer's Agent in 2025
Dean Ledger
Emerald Bay Real Estate
(949) 222-0977
1 in this area
33 Total Sales
-
Ttk Represents
T
Seller's Agent in 2024
Ttk Represents
Compass
(760) 904-5234
4 in this area
245 Total Sales
Map
Source: The MLS
MLS Number: 25535091PS
APN: 513-193-018
- 555 W Baristo Rd Unit 6
- 555 W Baristo Rd Unit C28
- 580 W Panga Way
- 586 Polaris Ct
- 300 S Patencio Rd
- 290 S San Jacinto Dr Unit 1
- 290 S San Jacinto Dr Unit 9
- 0 W Ramon Rd
- 233 Calle la Soledad
- 500 W Arenas Rd Unit 10
- 225 S Cahuilla Rd
- 307 W Arenas Rd
- 117 Ramon Rd
- 125 Ramon Rd
- 73 Ramon Rd
- 101 Ramon Rd
- 133 Ramon Rd
- 91 Ramon Rd
- 61 Ramon Rd
- 82 E Ramon Rd
