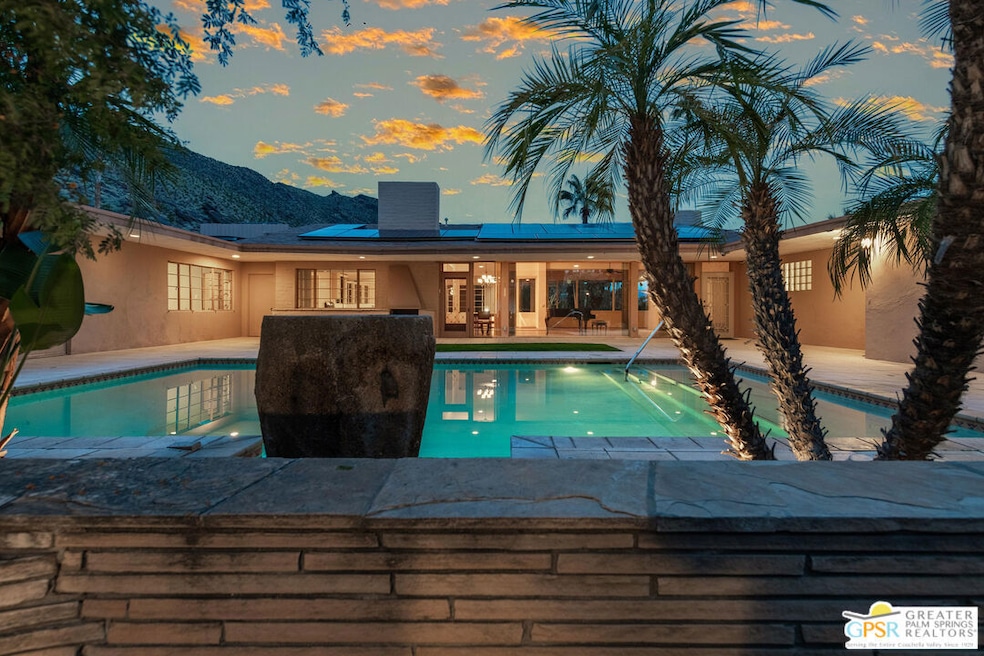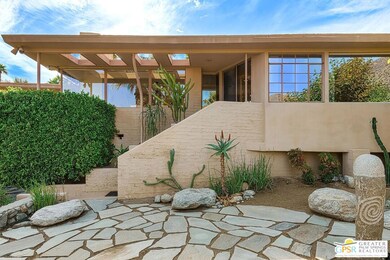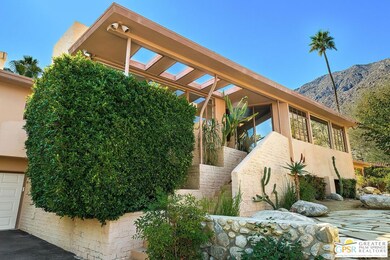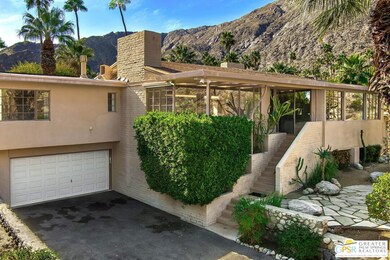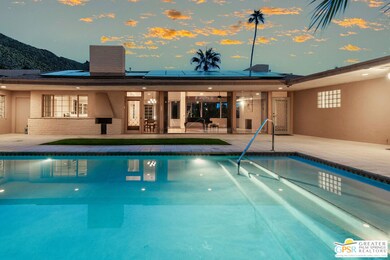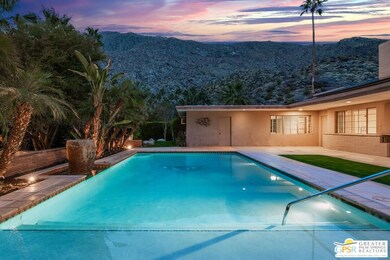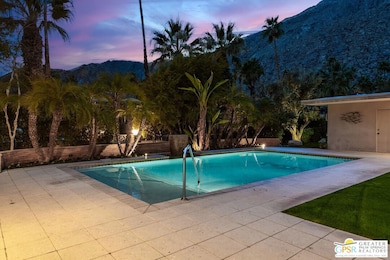
650 W Linda Vista Dr Palm Springs, CA 92262
Historic Tennis Club NeighborhoodHighlights
- Heated In Ground Pool
- Solar Power System
- City Lights View
- Palm Springs High School Rated A-
- Automatic Gate
- Living Room with Fireplace
About This Home
As of June 2025Modernism Moment!!! This architectural home was most certainly the talk of the town when it was built in the late 1940's. Imagine old Palm Springs - lightly populated, beautifully rustic, and virtually entirely Spanish in architectural flavor. And then, on nearly an acre of land where the toe of the San Jacinto Mountain touches the valley floor, a visionary builds something completely new. Exhibiting the very beginnings of what would quickly become desert modern, this home features all the architectural panache reminiscent of the early work of John Porter Clark and Herbert Burns who were just starting to introduce modernism to Palm Springs. Records indicate the home was built by "Waale-Camplan Co. and Smith Inc." who worked closely with Harry Williams (E. Stewart Williams's father). The strength of the architecture and connection to the outdoors display the work of an architect of note. Uniquely sited with an elevated facade to the north and a traditional ground-level experience to the south, the home enjoys surprising views across the Tennis Club neighborhood and beyond to the windmills north of Palm Springs. The mountain views from the spacious, sparkling pool are surreal. The prominence and provenance of this home are a delight to study. Earliest records show that it was built in 1946/1947 with additions very shortly thereafter. One of its first occupants was Barney Hinkle, a local bon vivant who was a real estate agent, investor and one of the developers of Thunderbird Country Club, and one of the most recent owners was Frederick Sleight, Executive Director of the Desert Museum. While living in the home, Mr. Sleight worked with E. Stewart Williams to design and build the new Palm Springs Art Museum. Laid out in a u-shaped pattern, the home's center core is the public space with glass walls front and back. Here one will find the open living/dining area anchored by a large stacked-stone fireplace wall at the eastern end, and the large kitchen at the western end. The home is currently configured with 5 bedrooms, 4.5 bathrooms, two of which open onto the pool deck and could be repurposed as cabanas or attached casitas. The landscaping is mature and lush, with ancient stone walls at both the Linda Vista and Santa Rosa borders. This residence is a piece of Palm Springs history, a treasure uncovered for architectural enthusiasts, and a preservationist's dream home.
Home Details
Home Type
- Single Family
Est. Annual Taxes
- $23,594
Year Built
- Built in 1948
Lot Details
- 0.45 Acre Lot
- Cul-De-Sac
- Fenced
- Landscaped
- Sprinkler System
- Hillside Location
- Back and Front Yard
- Historic Home
- Property is zoned R1A
Parking
- 2 Car Garage
- Driveway
- Automatic Gate
Property Views
- City Lights
- Canyon
- Mountain
- Desert
Home Design
- Shingle Roof
- Stucco
Interior Spaces
- 3,434 Sq Ft Home
- 1-Story Property
- Bar
- High Ceiling
- Ceiling Fan
- Blinds
- Sliding Doors
- Family Room
- Living Room with Fireplace
- 2 Fireplaces
- Dining Area
- Sun or Florida Room
- Security Lights
Kitchen
- Breakfast Area or Nook
- Oven or Range
- Range<<rangeHoodToken>>
- Ceramic Countertops
Flooring
- Wood
- Carpet
- Tile
Bedrooms and Bathrooms
- 5 Bedrooms
- Dressing Area
- Jack-and-Jill Bathroom
- Powder Room
- <<tubWithShowerToken>>
Laundry
- Laundry Room
- Dryer
- Washer
Pool
- Heated In Ground Pool
- Gunite Pool
Outdoor Features
- Outdoor Grill
- Enclosed Glass Porch
Utilities
- Forced Air Zoned Heating and Cooling System
- Cooling System Mounted To A Wall/Window
- Heat Pump System
- Property is located within a water district
- Cesspool
- Cable TV Available
Additional Features
- Solar Power System
- City Lot
Community Details
- No Home Owners Association
Listing and Financial Details
- Assessor Parcel Number 513-193-018
Ownership History
Purchase Details
Home Financials for this Owner
Home Financials are based on the most recent Mortgage that was taken out on this home.Purchase Details
Home Financials for this Owner
Home Financials are based on the most recent Mortgage that was taken out on this home.Purchase Details
Purchase Details
Similar Homes in the area
Home Values in the Area
Average Home Value in this Area
Purchase History
| Date | Type | Sale Price | Title Company |
|---|---|---|---|
| Grant Deed | $2,676,500 | Wfg National Title | |
| Grant Deed | $1,960,000 | Wfg National Title | |
| Interfamily Deed Transfer | -- | None Available | |
| Interfamily Deed Transfer | -- | None Available |
Mortgage History
| Date | Status | Loan Amount | Loan Type |
|---|---|---|---|
| Open | $1,750,000 | New Conventional |
Property History
| Date | Event | Price | Change | Sq Ft Price |
|---|---|---|---|---|
| 06/30/2025 06/30/25 | Sold | $2,750,000 | -1.6% | $801 / Sq Ft |
| 05/19/2025 05/19/25 | Pending | -- | -- | -- |
| 05/11/2025 05/11/25 | For Sale | $2,795,000 | +42.6% | $814 / Sq Ft |
| 11/15/2024 11/15/24 | Sold | $1,960,000 | -1.8% | $571 / Sq Ft |
| 10/26/2024 10/26/24 | Pending | -- | -- | -- |
| 10/17/2024 10/17/24 | For Sale | $1,995,000 | -- | $581 / Sq Ft |
Tax History Compared to Growth
Tax History
| Year | Tax Paid | Tax Assessment Tax Assessment Total Assessment is a certain percentage of the fair market value that is determined by local assessors to be the total taxable value of land and additions on the property. | Land | Improvement |
|---|---|---|---|---|
| 2025 | $23,594 | $1,999,199 | $699,721 | $1,299,478 |
| 2023 | $23,594 | $1,900,000 | $760,000 | $1,140,000 |
| 2022 | $1,864 | $149,197 | $49,433 | $99,764 |
| 2021 | $1,824 | $146,272 | $48,464 | $97,808 |
| 2020 | $1,740 | $144,774 | $47,968 | $96,806 |
| 2019 | $1,707 | $141,936 | $47,028 | $94,908 |
| 2018 | $1,672 | $139,154 | $46,106 | $93,048 |
| 2017 | $1,643 | $136,426 | $45,202 | $91,224 |
| 2016 | $1,592 | $133,752 | $44,316 | $89,436 |
| 2015 | $1,529 | $131,745 | $43,651 | $88,094 |
| 2014 | $1,516 | $129,166 | $42,797 | $86,369 |
Agents Affiliated with this Home
-
Scott Histed
S
Seller's Agent in 2025
Scott Histed
Bennion Deville Homes
(760) 218-1751
3 in this area
95 Total Sales
-
Dean Ledger

Buyer's Agent in 2025
Dean Ledger
Emerald Bay Real Estate
(949) 222-0977
1 in this area
33 Total Sales
-
Ttk Represents
T
Seller's Agent in 2024
Ttk Represents
Compass
(760) 904-5234
4 in this area
247 Total Sales
Map
Source: The MLS
MLS Number: 24-453831
APN: 513-193-018
- 555 W Baristo Rd Unit 6
- 555 W Baristo Rd Unit C28
- 580 W Panga Way
- 586 Polaris Ct
- 300 S Patencio Rd
- 290 S San Jacinto Dr Unit 1
- 290 S San Jacinto Dr Unit 9
- 0 W Ramon Rd
- 233 Calle la Soledad
- 500 W Arenas Rd Unit 10
- 225 S Cahuilla Rd
- 307 W Arenas Rd
- 117 Ramon Rd
- 125 Ramon Rd
- 73 Ramon Rd
- 101 Ramon Rd
- 133 Ramon Rd
- 91 Ramon Rd
- 61 Ramon Rd
- 82 E Ramon Rd
