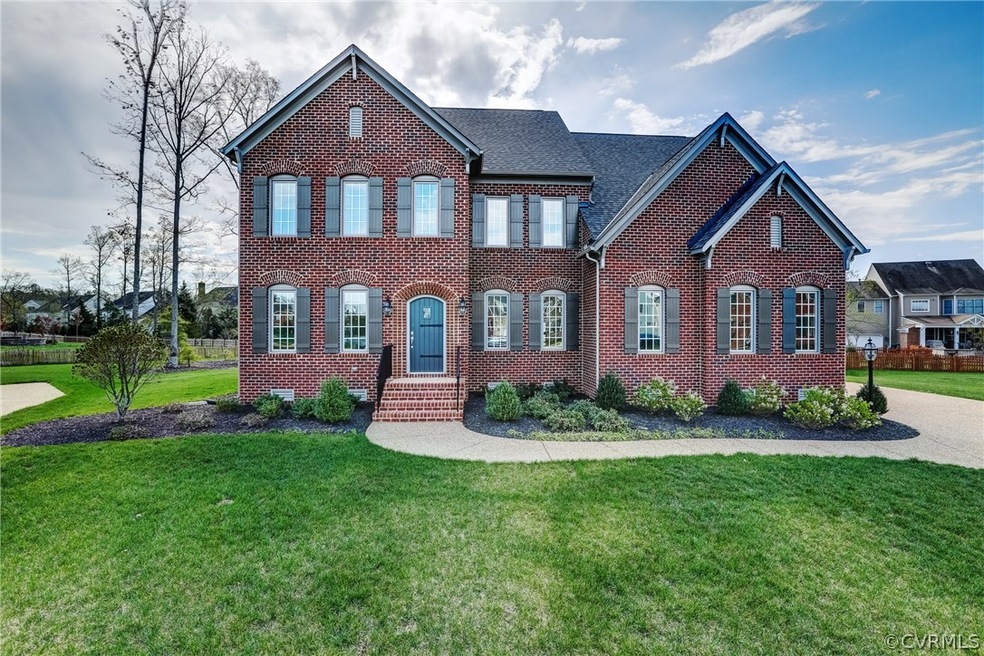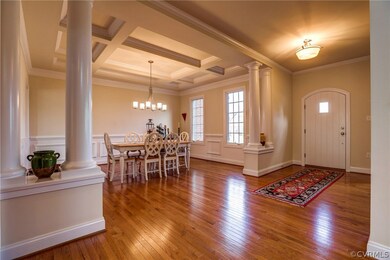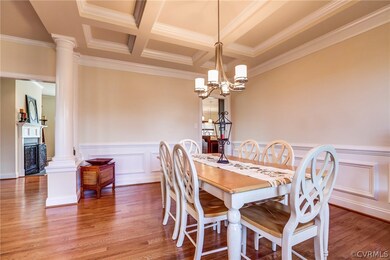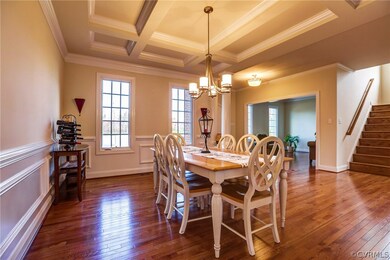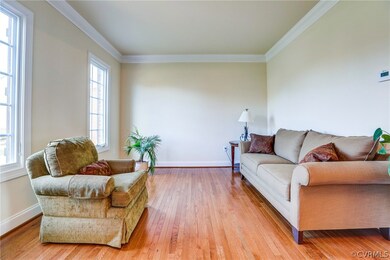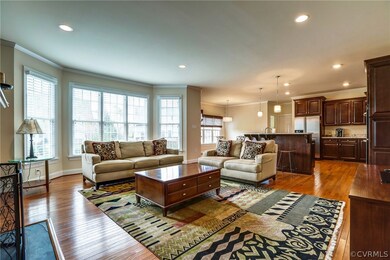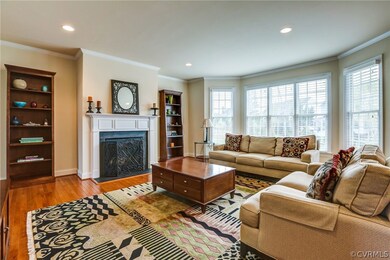
6501 Gadsby Trace Ct Glen Allen, VA 23059
Wyndham NeighborhoodHighlights
- Fitness Center
- In Ground Pool
- Transitional Architecture
- Shady Grove Elementary School Rated A-
- Clubhouse
- Wood Flooring
About This Home
As of June 2016Don’t wait for new construction! This Waterhaven model on a cul-de-sac lot is immaculate and move-in ready. Features include a formal dining room with coffered ceiling; an open, eat-in kitchen with cherry cabinets, granite counters, and a large island with stool seating; spacious family room with gas fireplace; office/study; loft area; a spacious 3rd floor that’s ready to be finished; and much more! The aggregate patio is the perfect space for relaxing or entertaining.
Home Details
Home Type
- Single Family
Est. Annual Taxes
- $5,280
Year Built
- Built in 2014
Lot Details
- 0.42 Acre Lot
- Cul-De-Sac
- Landscaped
- Level Lot
HOA Fees
- $62 Monthly HOA Fees
Parking
- 2 Car Direct Access Garage
- Garage Door Opener
- Driveway
- Off-Street Parking
Home Design
- Transitional Architecture
- Brick Exterior Construction
- Frame Construction
- Composition Roof
- HardiePlank Type
Interior Spaces
- 3,626 Sq Ft Home
- 2-Story Property
- High Ceiling
- Recessed Lighting
- Gas Fireplace
- Crawl Space
Kitchen
- Eat-In Kitchen
- Kitchen Island
- Granite Countertops
Flooring
- Wood
- Carpet
Bedrooms and Bathrooms
- 4 Bedrooms
- Main Floor Bedroom
- Walk-In Closet
Pool
- In Ground Pool
- Fence Around Pool
Outdoor Features
- Patio
Schools
- Shady Grove Elementary School
- Short Pump Middle School
- Deep Run High School
Utilities
- Forced Air Heating and Cooling System
- Heating System Uses Natural Gas
- Gas Water Heater
Listing and Financial Details
- Tax Lot 21
- Assessor Parcel Number 734-780-9161
Community Details
Overview
- Ellington At Wyndham Subdivision
Amenities
- Common Area
- Clubhouse
Recreation
- Community Playground
- Fitness Center
- Community Pool
Ownership History
Purchase Details
Home Financials for this Owner
Home Financials are based on the most recent Mortgage that was taken out on this home.Purchase Details
Home Financials for this Owner
Home Financials are based on the most recent Mortgage that was taken out on this home.Similar Homes in Glen Allen, VA
Home Values in the Area
Average Home Value in this Area
Purchase History
| Date | Type | Sale Price | Title Company |
|---|---|---|---|
| Warranty Deed | $619,000 | Attorney | |
| Warranty Deed | $614,819 | -- |
Mortgage History
| Date | Status | Loan Amount | Loan Type |
|---|---|---|---|
| Open | $310,000 | Stand Alone Refi Refinance Of Original Loan | |
| Closed | $350,000 | Stand Alone Refi Refinance Of Original Loan | |
| Closed | $490,000 | New Conventional | |
| Previous Owner | $480,800 | New Conventional |
Property History
| Date | Event | Price | Change | Sq Ft Price |
|---|---|---|---|---|
| 06/22/2016 06/22/16 | Sold | $619,000 | -3.1% | $171 / Sq Ft |
| 04/17/2016 04/17/16 | Pending | -- | -- | -- |
| 04/14/2016 04/14/16 | For Sale | $639,000 | +3.9% | $176 / Sq Ft |
| 03/28/2014 03/28/14 | Sold | $614,819 | +3.3% | $174 / Sq Ft |
| 09/28/2013 09/28/13 | Pending | -- | -- | -- |
| 09/28/2013 09/28/13 | For Sale | $594,900 | -- | $168 / Sq Ft |
Tax History Compared to Growth
Tax History
| Year | Tax Paid | Tax Assessment Tax Assessment Total Assessment is a certain percentage of the fair market value that is determined by local assessors to be the total taxable value of land and additions on the property. | Land | Improvement |
|---|---|---|---|---|
| 2025 | $7,185 | $799,600 | $210,000 | $589,600 |
| 2024 | $7,185 | $784,600 | $195,000 | $589,600 |
| 2023 | $6,669 | $784,600 | $195,000 | $589,600 |
| 2022 | $5,656 | $665,400 | $190,000 | $475,400 |
| 2021 | $5,658 | $650,300 | $175,000 | $475,300 |
| 2020 | $5,658 | $650,300 | $175,000 | $475,300 |
| 2019 | $5,658 | $650,300 | $175,000 | $475,300 |
| 2018 | $5,658 | $650,300 | $175,000 | $475,300 |
| 2017 | $5,488 | $630,800 | $175,000 | $455,800 |
| 2016 | $5,280 | $606,900 | $165,000 | $441,900 |
| 2015 | $4,005 | $606,900 | $165,000 | $441,900 |
| 2014 | $4,005 | $313,800 | $165,000 | $148,800 |
Agents Affiliated with this Home
-
Skye Eddy

Seller's Agent in 2016
Skye Eddy
BHHS PenFed (actual)
(804) 887-0111
23 in this area
72 Total Sales
-
D
Seller Co-Listing Agent in 2016
David Bruce
BHHS PenFed (actual)
-
Tom Yang
T
Buyer's Agent in 2016
Tom Yang
Short Pump Realty
(804) 967-0756
4 in this area
26 Total Sales
-
Tim Parent
T
Seller's Agent in 2014
Tim Parent
Long & Foster
(804) 997-1008
-
Patrice Hoffmann

Buyer's Agent in 2014
Patrice Hoffmann
Keeton & Co Real Estate
(804) 677-6163
5 in this area
29 Total Sales
Map
Source: Central Virginia Regional MLS
MLS Number: 1611206
APN: 734-780-9161
- 12445 Donahue Rd
- 12213 Collinstone Place
- 6021 Chestnut Hill Dr
- 7025 Benhall Cir
- 6013 Glen Abbey Dr
- 5905 Maybrook Dr
- 7292 Ellingham Ct
- 12418 Morgans Glen Cir
- 12410 Creek Mill Ct
- 12304 Hunters Glen Terrace
- 12313 Haybrook Ln
- 5605 Hunters Glen Dr
- 11904 Lerade Ct
- 11905 Lerade Ct
- 11809 Park Forest Ct
- 5908 Dominion Fairways Ct
- 10932 Dominion Fairways Ln
- 12540 Heather Grove Rd
- 5904 Park Forest Ln
- 5901 Barnstable Ct
