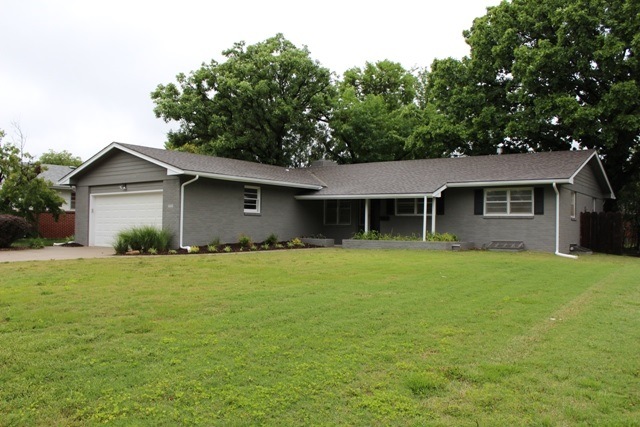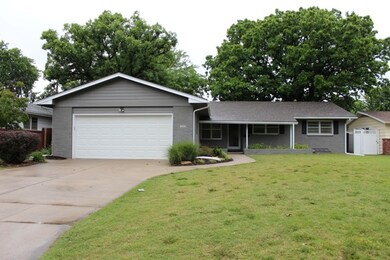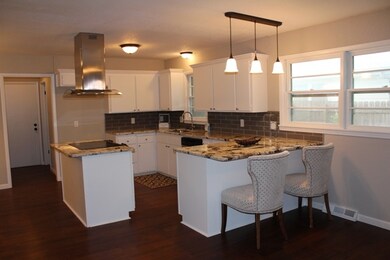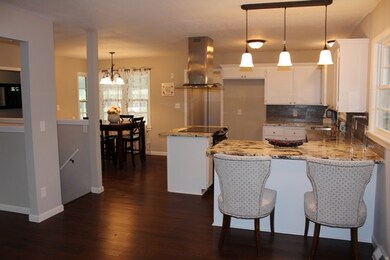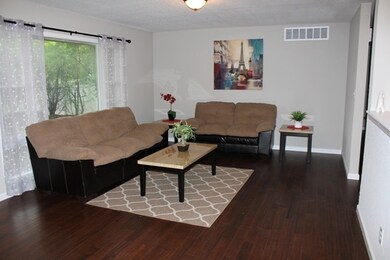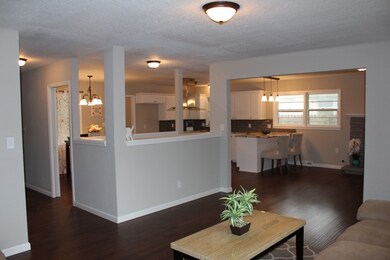
6502 E 10th St N Wichita, KS 67206
Pine Valley Estates NeighborhoodHighlights
- Ranch Style House
- Bonus Room
- Brick or Stone Mason
- Wood Flooring
- 2 Car Attached Garage
- Breakfast Bar
About This Home
As of July 2016EAST SIDE beauty sure to impress with brand new updates throughout and now with over 2,200 square feet! Features 3 bedrooms and 2.5 bathrooms all on the main level, plus a bonus room, large full bathroom and massive family/rec room in the newly finished basement. There is an additional living space attached to the kitchen on the main floor that could be used as a family room or other dining room. Brand new updates throughout include: paint inside and out, hardwood floors and carpet, stainless steel appliances & range hood, granite counter tops including a large island, tile showers, and more! You'll love the large windows that bring in lots of natural light, as well the convenience of the main floor laundry room. Close to all that the east side has to offer and easy highway access! Don't miss out, it will go fast!
Last Agent to Sell the Property
Tina Young
Heritage 1st Realty License #SP00233125 Listed on: 05/17/2016
Home Details
Home Type
- Single Family
Est. Annual Taxes
- $1,780
Year Built
- Built in 1959
Lot Details
- 9,672 Sq Ft Lot
- Chain Link Fence
Parking
- 2 Car Attached Garage
Home Design
- Ranch Style House
- Brick or Stone Mason
- Composition Roof
Interior Spaces
- Gas Fireplace
- Family Room
- Combination Kitchen and Dining Room
- Bonus Room
- Wood Flooring
- Security Lights
Kitchen
- Breakfast Bar
- Oven or Range
- Electric Cooktop
- Range Hood
- Dishwasher
- Kitchen Island
- Disposal
Bedrooms and Bathrooms
- 3 Bedrooms
- En-Suite Primary Bedroom
- Shower Only
Laundry
- Laundry on main level
- 220 Volts In Laundry
Finished Basement
- Finished Basement Bathroom
- Basement Storage
- Basement Windows
Outdoor Features
- Patio
- Rain Gutters
Schools
- Harris Elementary School
- Coleman Middle School
- Southeast High School
Utilities
- Central Air
- Heating System Uses Gas
Community Details
- Pine Valley Estates Subdivision
Listing and Financial Details
- Assessor Parcel Number 20173-114-18-0-22-04-011.00
Ownership History
Purchase Details
Purchase Details
Home Financials for this Owner
Home Financials are based on the most recent Mortgage that was taken out on this home.Similar Homes in Wichita, KS
Home Values in the Area
Average Home Value in this Area
Purchase History
| Date | Type | Sale Price | Title Company |
|---|---|---|---|
| Warranty Deed | -- | -- | |
| Warranty Deed | -- | Security 1St Title |
Mortgage History
| Date | Status | Loan Amount | Loan Type |
|---|---|---|---|
| Previous Owner | $150,790 | New Conventional |
Property History
| Date | Event | Price | Change | Sq Ft Price |
|---|---|---|---|---|
| 07/28/2016 07/28/16 | Sold | -- | -- | -- |
| 06/20/2016 06/20/16 | Pending | -- | -- | -- |
| 05/17/2016 05/17/16 | For Sale | $174,900 | +74.9% | $79 / Sq Ft |
| 09/22/2015 09/22/15 | Sold | -- | -- | -- |
| 09/14/2015 09/14/15 | Pending | -- | -- | -- |
| 09/04/2015 09/04/15 | For Sale | $100,000 | -- | $54 / Sq Ft |
Tax History Compared to Growth
Tax History
| Year | Tax Paid | Tax Assessment Tax Assessment Total Assessment is a certain percentage of the fair market value that is determined by local assessors to be the total taxable value of land and additions on the property. | Land | Improvement |
|---|---|---|---|---|
| 2023 | $2,911 | $26,910 | $3,611 | $23,299 |
| 2022 | $2,716 | $24,323 | $3,404 | $20,919 |
| 2021 | $2,652 | $23,162 | $2,772 | $20,390 |
| 2020 | $2,602 | $22,644 | $2,772 | $19,872 |
| 2019 | $2,297 | $19,999 | $2,772 | $17,227 |
| 2018 | $2,214 | $19,229 | $2,151 | $17,078 |
| 2017 | $2,149 | $0 | $0 | $0 |
| 2016 | $1,766 | $0 | $0 | $0 |
| 2015 | -- | $0 | $0 | $0 |
| 2014 | -- | $0 | $0 | $0 |
Agents Affiliated with this Home
-
T
Seller's Agent in 2016
Tina Young
Heritage 1st Realty
-
Kelly Kemnitz

Buyer's Agent in 2016
Kelly Kemnitz
Reece Nichols South Central Kansas
(316) 308-3717
2 in this area
428 Total Sales
-
Sonja Seidl

Seller's Agent in 2015
Sonja Seidl
Berkshire Hathaway PenFed Realty
(316) 640-9898
3 in this area
176 Total Sales
Map
Source: South Central Kansas MLS
MLS Number: 520060
APN: 114-18-0-22-04-011.00
- 6606 E 10th St N
- 6513 E Magill Ln
- 6302 E 9th St N
- 6033 E 10th St N
- 1015 N Stratford Ln
- 6520 E Jacqueline St
- 6427 E Jacqueline St
- 6403 E Jacqueline St
- 1002 N Stratford Ln
- 6115 E 9th St N
- 6202 E Jacqueline St
- 1210 N Willow Ln
- 6917 E Stonegate St
- 6321 E 8th St N
- 6406 E 15th St N
- 5614 Coe Dr
- 641 N Woodlawn St
- 641 N Woodlawn Blvd
- 673 N Broadmoor Ave
- 7015 E Aberdeen St
