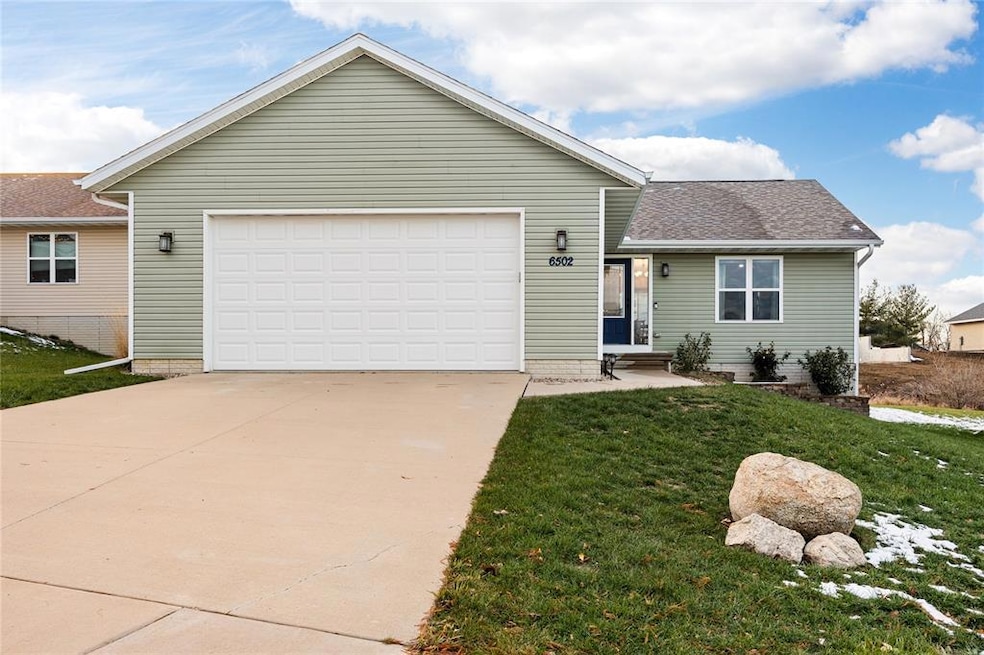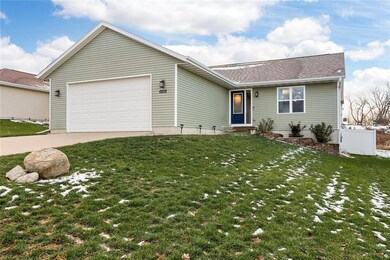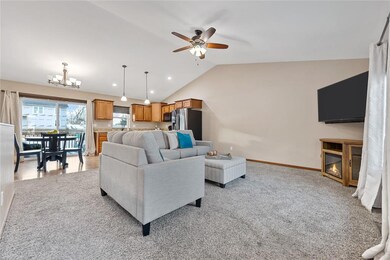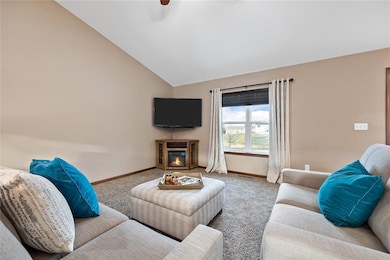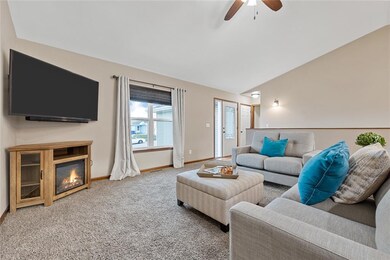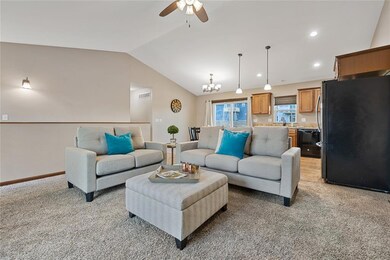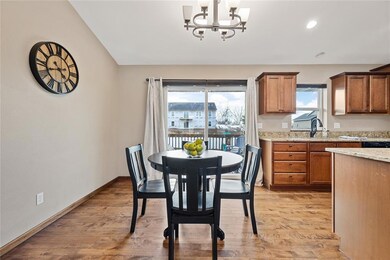
6502 Ohio St SW Cedar Rapids, IA 52404
Lincolnway Village NeighborhoodEstimated Value: $248,000 - $308,000
Highlights
- Deck
- Recreation Room
- Ranch Style House
- Prairie Ridge Elementary School Rated A-
- Vaulted Ceiling
- 4-minute walk to Lincoln Way Park
About This Home
As of January 2024Welcome home to this lovingly-maintained ranch on the SW side! Ideal location close to College Community schools and provides easy access to 1-380 and Highway 30. Step into the open floor plan with vaulted ceilings. The kitchen features beautiful hardwood floors, granite countertops, undermount sink with touch to start faucet, newer stainless-steel refrigerator, and daily dining area with sliders to the deck. Retreat to the primary suite complete with barn door to the ensuite bath with dual vanity and tile shower with glass doors. Two more bedrooms, second full bath, and laundry with washer/dryer included complete the main level. All the bedrooms feature blackout blinds that stay with the home. The lower level was recently finished in 2020 and features a spacious rec room with bar with under-cabinet refrigerator and chalkboard cabinet concealing the electrical panel, a fourth bedroom, third full bath with shower, and lots of storage space with shelving that stays with the home. Enjoy the backyard complete with privacy fencing. 2 car attached garage is fully insulated with a sealed floor and storage cabinets. Don’t miss this beautiful home!
Home Details
Home Type
- Single Family
Est. Annual Taxes
- $4,915
Year Built
- 2015
Lot Details
- 9,017 Sq Ft Lot
- Lot Dimensions are 63x143
- Fenced
Home Design
- Ranch Style House
- Poured Concrete
- Frame Construction
- Vinyl Construction Material
Interior Spaces
- Vaulted Ceiling
- Great Room
- Combination Kitchen and Dining Room
- Recreation Room
- Basement Fills Entire Space Under The House
Kitchen
- Eat-In Kitchen
- Breakfast Bar
- Range
- Microwave
- Dishwasher
- Disposal
Bedrooms and Bathrooms
- 4 Bedrooms | 3 Main Level Bedrooms
Laundry
- Laundry on main level
- Dryer
- Washer
Parking
- 2 Car Attached Garage
- Garage Door Opener
Outdoor Features
- Deck
Utilities
- Forced Air Cooling System
- Heating System Uses Gas
- Gas Water Heater
Ownership History
Purchase Details
Home Financials for this Owner
Home Financials are based on the most recent Mortgage that was taken out on this home.Purchase Details
Home Financials for this Owner
Home Financials are based on the most recent Mortgage that was taken out on this home.Purchase Details
Home Financials for this Owner
Home Financials are based on the most recent Mortgage that was taken out on this home.Similar Homes in Cedar Rapids, IA
Home Values in the Area
Average Home Value in this Area
Purchase History
| Date | Buyer | Sale Price | Title Company |
|---|---|---|---|
| Been Matthew Thomas | $290,000 | None Listed On Document | |
| Soppe Ryan M | $200,000 | None Available | |
| Liechty Anthony J | -- | None Available |
Mortgage History
| Date | Status | Borrower | Loan Amount |
|---|---|---|---|
| Open | Been Matthew Thomas | $260,600 | |
| Previous Owner | Soppe Ryan M | $110,000 | |
| Previous Owner | Soppe Ryan M | $160,000 | |
| Previous Owner | Soppe Ryan M | $20,000 | |
| Previous Owner | Soppe Ryan M | $160,000 |
Property History
| Date | Event | Price | Change | Sq Ft Price |
|---|---|---|---|---|
| 01/29/2024 01/29/24 | Sold | $290,000 | -1.7% | $149 / Sq Ft |
| 12/29/2023 12/29/23 | Pending | -- | -- | -- |
| 12/01/2023 12/01/23 | For Sale | $295,000 | +59.5% | $152 / Sq Ft |
| 03/14/2016 03/14/16 | Sold | $185,000 | -1.3% | $155 / Sq Ft |
| 03/14/2016 03/14/16 | Pending | -- | -- | -- |
| 04/06/2015 04/06/15 | For Sale | $187,500 | -- | $157 / Sq Ft |
Tax History Compared to Growth
Tax History
| Year | Tax Paid | Tax Assessment Tax Assessment Total Assessment is a certain percentage of the fair market value that is determined by local assessors to be the total taxable value of land and additions on the property. | Land | Improvement |
|---|---|---|---|---|
| 2023 | $4,762 | $261,600 | $51,800 | $209,800 |
| 2022 | $4,590 | $223,800 | $45,100 | $178,700 |
| 2021 | $4,380 | $220,200 | $45,100 | $175,100 |
| 2020 | $4,380 | $201,000 | $40,100 | $160,900 |
| 2019 | $3,524 | $165,600 | $26,700 | $138,900 |
| 2018 | $3,304 | $165,600 | $26,700 | $138,900 |
| 2017 | $3,362 | $157,900 | $26,700 | $131,200 |
| 2016 | $90 | $4,200 | $4,200 | $0 |
| 2015 | $90 | $4,214 | $4,214 | $0 |
| 2014 | $90 | $4,214 | $4,214 | $0 |
| 2013 | $86 | $4,214 | $4,214 | $0 |
Agents Affiliated with this Home
-
Debra Callahan

Seller's Agent in 2024
Debra Callahan
RE/MAX
(319) 431-3559
4 in this area
670 Total Sales
-
connor harris
c
Buyer's Agent in 2024
connor harris
SKOGMAN REALTY
(319) 855-2212
1 in this area
21 Total Sales
-
Sara Griffin

Seller's Agent in 2016
Sara Griffin
COLDWELL BANKER HEDGES CORRIDOR
(319) 310-3336
48 Total Sales
-
Gary Doerrfeld

Seller Co-Listing Agent in 2016
Gary Doerrfeld
COLDWELL BANKER HEDGES CORRIDOR
(319) 981-2983
132 Total Sales
-
JACKIE JEDLICKA

Buyer's Agent in 2016
JACKIE JEDLICKA
SKOGMAN REALTY
(319) 330-1841
1 in this area
40 Total Sales
Map
Source: Cedar Rapids Area Association of REALTORS®
MLS Number: 2307688
APN: 19161-58011-00000
- 6701 J St SW
- 5619 Ohio St SW
- 6620 Preston Terrace Ct SW
- 7213 Rolling Ridge Dr SW
- 5060 J St SW
- 169 Kohawk
- 7114 Harlan Eddy Dr SW
- 7108 Harlan Eddy Dr SW
- 4427 J St SW
- 7006 Colpepper Dr SW
- 6806 Artesa Bell Dr
- 7102 Colpepper Dr SW
- 6720 Artesa Bell Dr
- 8415 Woodstone Ct SW
- 129 Brighton Cir SW
- 7015 Harlan Eddy Dr SW
- 7013 Harlan Eddy Dr SW
- 7011 Harlan Eddy Dr SW
- 7012 C St SW
- 7014 C St SW
- 6502 Ohio St SW
- 6416 Ohio St SW
- 6508 Ohio St SW
- 6514 Ohio St SW
- 6507 J St SW
- 6501 J St SW
- 6421 J St SW
- 6513 J St SW
- 6520 Ohio St SW
- 6509 Ohio St SW
- 6415 J St SW
- 6515 Ohio St SW
- 6519 J St SW
- 6521 Ohio St SW
- 5740 Ohio St SW
- 5741 J St SW
- 5743 Ohio St SW
- 6512 Colorado Dr SW
- 5730 Ohio St SW
- 6500 Colorado Dr SW
