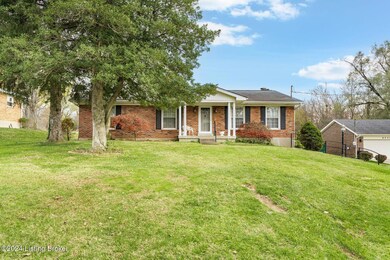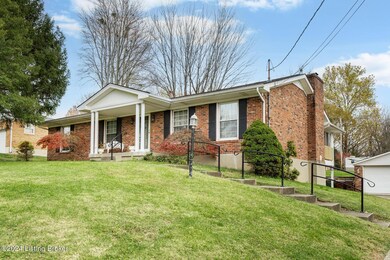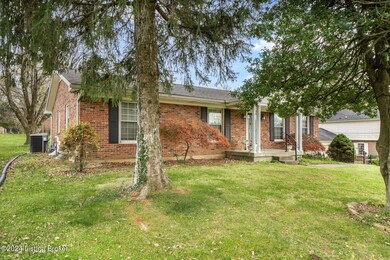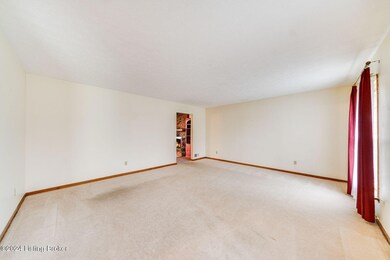
6502 Sherlock Way Louisville, KY 40228
Highview NeighborhoodHighlights
- 1 Fireplace
- Screened Porch
- Forced Air Heating and Cooling System
- No HOA
- 2 Car Garage
About This Home
As of January 2025This property is back on the market! Seller has made numerous repairs and improvements, so your buyer does not have to. Those include a brand new 50-gallon water heater, new chimney cap (and a few other minor roof repairs), new railing and guardrails off sunroom, had that sunroom structure inspected, a lot of fresh paint, and more! The home features 3 BR, 2 full BA with 1581 sq ft of finished living space on the main level, and a mix of finished and unfinished space in the basement. The primary suite features a full en-suite bathroom. The 1 car attached garage, and 2.5 car detached garage provide ample opportunity for storage and workspace. Located in a desirable neighborhood, this home is ideal for family living.
Home Details
Home Type
- Single Family
Est. Annual Taxes
- $1,409
Year Built
- Built in 1968
Parking
- 2 Car Garage
- Side or Rear Entrance to Parking
- Driveway
Home Design
- Brick Exterior Construction
- Poured Concrete
- Shingle Roof
- Block Exterior
Interior Spaces
- 1-Story Property
- 1 Fireplace
- Screened Porch
- Basement
Bedrooms and Bathrooms
- 3 Bedrooms
- 2 Full Bathrooms
Utilities
- Forced Air Heating and Cooling System
- Septic Tank
Community Details
- No Home Owners Association
- Fernwood Village Subdivision
Listing and Financial Details
- Legal Lot and Block 0080 / 0636
- Assessor Parcel Number 23063600800001
- Seller Concessions Not Offered
Ownership History
Purchase Details
Home Financials for this Owner
Home Financials are based on the most recent Mortgage that was taken out on this home.Similar Homes in Louisville, KY
Home Values in the Area
Average Home Value in this Area
Purchase History
| Date | Type | Sale Price | Title Company |
|---|---|---|---|
| Deed | $285,000 | None Listed On Document | |
| Deed | $285,000 | None Listed On Document |
Mortgage History
| Date | Status | Loan Amount | Loan Type |
|---|---|---|---|
| Open | $294,405 | VA | |
| Closed | $294,405 | VA | |
| Previous Owner | $240,000 | Construction | |
| Previous Owner | $333,000 | Reverse Mortgage Home Equity Conversion Mortgage | |
| Previous Owner | $20,000 | Credit Line Revolving | |
| Previous Owner | $6,083 | Unknown |
Property History
| Date | Event | Price | Change | Sq Ft Price |
|---|---|---|---|---|
| 01/17/2025 01/17/25 | Sold | $285,000 | -1.7% | $124 / Sq Ft |
| 12/02/2024 12/02/24 | Pending | -- | -- | -- |
| 11/20/2024 11/20/24 | For Sale | $290,000 | +1.8% | $126 / Sq Ft |
| 11/09/2024 11/09/24 | Off Market | $285,000 | -- | -- |
| 10/15/2024 10/15/24 | For Sale | $290,000 | 0.0% | $126 / Sq Ft |
| 10/09/2024 10/09/24 | Pending | -- | -- | -- |
| 10/02/2024 10/02/24 | Price Changed | $290,000 | -5.1% | $126 / Sq Ft |
| 09/24/2024 09/24/24 | For Sale | $305,500 | -- | $133 / Sq Ft |
Tax History Compared to Growth
Tax History
| Year | Tax Paid | Tax Assessment Tax Assessment Total Assessment is a certain percentage of the fair market value that is determined by local assessors to be the total taxable value of land and additions on the property. | Land | Improvement |
|---|---|---|---|---|
| 2024 | $1,409 | $169,390 | $44,690 | $124,700 |
| 2023 | $1,449 | $169,390 | $44,690 | $124,700 |
| 2022 | $1,523 | $169,480 | $29,000 | $140,480 |
| 2021 | $1,645 | $169,480 | $29,000 | $140,480 |
| 2020 | $1,545 | $169,480 | $29,000 | $140,480 |
| 2019 | $1,411 | $169,480 | $29,000 | $140,480 |
| 2018 | $1,412 | $169,480 | $29,000 | $140,480 |
| 2017 | $1,384 | $169,480 | $29,000 | $140,480 |
| 2013 | $1,500 | $150,000 | $30,000 | $120,000 |
Agents Affiliated with this Home
-
Jimmy Schmitt

Seller's Agent in 2025
Jimmy Schmitt
Homepage Realty
(502) 718-3568
2 in this area
25 Total Sales
-
Mary Shively

Buyer's Agent in 2025
Mary Shively
Homepage Realty
(502) 836-3734
3 in this area
30 Total Sales
Map
Source: Metro Search (Greater Louisville Association of REALTORS®)
MLS Number: 1671211
APN: 063600800001
- 6601 Sunnyhill Rd
- 6301 Mandeville Rd
- 6512 Ridge Cliff Rd
- 6811 Bebe Ct
- 7208 Ridge Creek Rd
- 6800 Moorhaven Dr
- 6501 Hollow Tree Rd
- 6202 Whispering Hills Blvd
- 7105 Woodrow Way
- 7007 Green Manor Dr
- 7008 Green Manor Dr
- 7005 Shareith Dr
- 7835 Bridlewood Place
- 7401 Switch Bark Rd
- 6502 Fair Ridge Ln
- 7209 Victoria Dr
- 6521 Briscoe Ln
- 7212 Peppermill Ct
- 6506 Fair Ridge Ln
- 7211 Tangelo Dr





