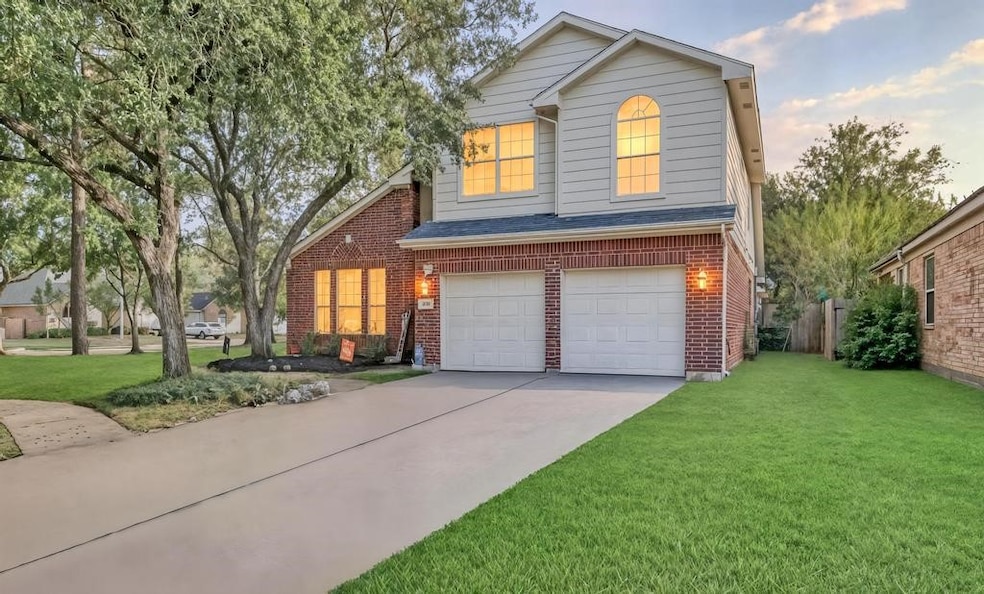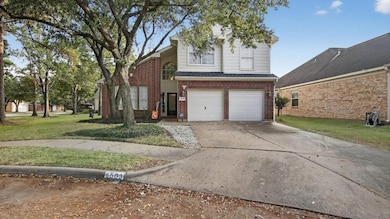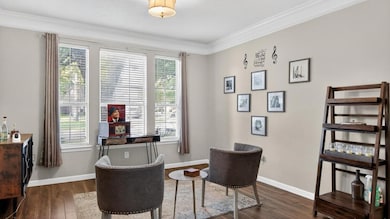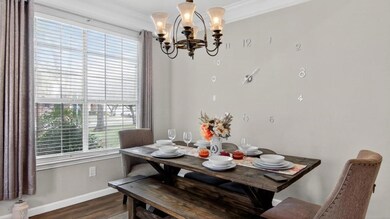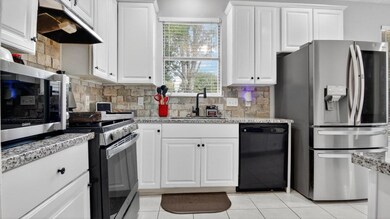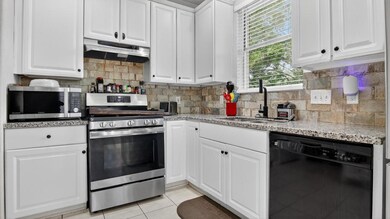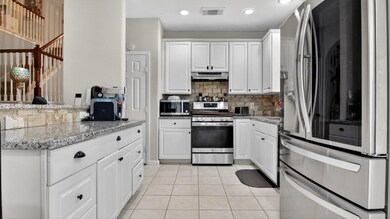
Estimated payment $2,513/month
Highlights
- Golf Course Community
- Clubhouse
- Traditional Architecture
- Sue Creech Elementary School Rated A
- Pond
- 1 Fireplace
About This Home
Ideally situated in the prestigious South Park section of Cinco Ranch, this thoughtfully updated home is designed for modern living. Recent HVAC, water heater, appliances, renovated bathrooms, and upgraded windows. The spacious layout offers a welcoming family room, a bright kitchen, a serene primary suite on the main level, and three additional upstairs bedrooms that provide ideal spaces for guests, children, or multi-use flexibility. A large game/flex room adds even more versatility for entertainment or work. Enjoy a private backyard and premier Cinco Ranch amenities, including 10 pools, parks, trails, lakes, tennis courts, and sports fields. Top-rated schools, shopping, dining, and outdoor recreation, this home blends comfort, convenience in one of Katy’s most desirable master-planned communities, offering a warm sense of community and everyday ease. Some photos may be virtually staged; décor added digitally, permanent features unchanged. Call to schedule your showing!
Home Details
Home Type
- Single Family
Est. Annual Taxes
- $7,060
Year Built
- Built in 1996
Lot Details
- 5,951 Sq Ft Lot
- Cul-De-Sac
- Back Yard Fenced
HOA Fees
- $129 Monthly HOA Fees
Parking
- 2 Car Attached Garage
Home Design
- Traditional Architecture
- Brick Exterior Construction
- Slab Foundation
- Composition Roof
- Cement Siding
Interior Spaces
- 2,011 Sq Ft Home
- 2-Story Property
- High Ceiling
- Ceiling Fan
- 1 Fireplace
- Family Room Off Kitchen
- Living Room
- Breakfast Room
- Dining Room
- Game Room
- Utility Room
- Electric Dryer Hookup
- Security System Owned
Kitchen
- Breakfast Bar
- Gas Oven
- Gas Range
- Free-Standing Range
- Dishwasher
- Disposal
Flooring
- Carpet
- Tile
Bedrooms and Bathrooms
- 3 Bedrooms
- En-Suite Primary Bedroom
- Double Vanity
- Soaking Tub
- Bathtub with Shower
Eco-Friendly Details
- Energy-Efficient Thermostat
- Ventilation
Outdoor Features
- Pond
Schools
- Creech Elementary School
- Beck Junior High School
- Cinco Ranch High School
Utilities
- Central Heating and Cooling System
- Heating System Uses Gas
- Programmable Thermostat
Community Details
Overview
- Association fees include clubhouse, common areas, recreation facilities
- Cinco Resudential Association, Phone Number (281) 599-0408
- Cinco Ranch Southpark Subdivision
Amenities
- Picnic Area
- Clubhouse
Recreation
- Golf Course Community
- Tennis Courts
- Community Basketball Court
- Pickleball Courts
- Community Playground
- Community Pool
- Park
- Trails
Map
Home Values in the Area
Average Home Value in this Area
Tax History
| Year | Tax Paid | Tax Assessment Tax Assessment Total Assessment is a certain percentage of the fair market value that is determined by local assessors to be the total taxable value of land and additions on the property. | Land | Improvement |
|---|---|---|---|---|
| 2025 | $5,519 | $329,098 | $53,300 | $275,798 |
| 2024 | $5,519 | $311,006 | $28,390 | $282,616 |
| 2023 | $5,519 | $282,733 | $0 | $309,030 |
| 2022 | $5,808 | $257,030 | $0 | $258,000 |
| 2021 | $6,277 | $233,660 | $41,000 | $192,660 |
| 2020 | $5,918 | $217,020 | $41,000 | $176,020 |
| 2019 | $7,057 | $220,960 | $41,000 | $179,960 |
| 2018 | $3,160 | $112,020 | $41,000 | $71,020 |
| 2017 | $6,066 | $213,680 | $41,000 | $172,680 |
| 2016 | $5,981 | $210,700 | $41,000 | $169,700 |
| 2015 | $4,495 | $198,260 | $41,000 | $157,260 |
| 2014 | $4,137 | $179,870 | $41,000 | $138,870 |
Property History
| Date | Event | Price | List to Sale | Price per Sq Ft | Prior Sale |
|---|---|---|---|---|---|
| 11/21/2025 11/21/25 | For Sale | $340,000 | 0.0% | $169 / Sq Ft | |
| 12/30/2021 12/30/21 | Off Market | $1,650 | -- | -- | |
| 12/17/2020 12/17/20 | Sold | -- | -- | -- | View Prior Sale |
| 11/17/2020 11/17/20 | Pending | -- | -- | -- | |
| 08/03/2020 08/03/20 | For Sale | $235,287 | 0.0% | $117 / Sq Ft | |
| 12/17/2018 12/17/18 | Rented | $1,650 | -17.1% | -- | |
| 11/17/2018 11/17/18 | Under Contract | -- | -- | -- | |
| 09/03/2018 09/03/18 | For Rent | $1,990 | -- | -- |
Purchase History
| Date | Type | Sale Price | Title Company |
|---|---|---|---|
| Deed | -- | Old Republic National Title In | |
| Warranty Deed | -- | Startex Title Co | |
| Deed | -- | -- | |
| Warranty Deed | -- | Fidelity National Title | |
| Deed | -- | -- | |
| Vendors Lien | -- | First American Title | |
| Deed | -- | -- | |
| Warranty Deed | -- | Cornerstone Title Co | |
| Warranty Deed | -- | Cornerstone Title Company |
Mortgage History
| Date | Status | Loan Amount | Loan Type |
|---|---|---|---|
| Open | $219,505 | FHA | |
| Previous Owner | $64,210 | No Value Available | |
| Previous Owner | $85,000 | No Value Available |
About the Listing Agent

As the Tricia Turner Group, we work with a team of qualified specialists to help with the sale of your home, from beginning to end. We have put together a full marketing team, our own staging company, as well as a Preferred Partner Program, which involves a list of vendors that we know, like, and trust.
No truly successful company on the planet has one person doing everything, including the real estate company you hire. We would love to be your expert home selling advisors.
With
Tricia's Other Listings
Source: Houston Association of REALTORS®
MLS Number: 73596358
APN: 2276-01-004-0170-914
- 20815 Cottage Cove Ln
- 20902 Nettlebrook Ln
- 20907 Nettlebrook Ln
- 6218 Royal Hollow Ln
- 6203 Faulkner Ridge Dr
- 20918 Field Manor Ln
- 6106 Marble Hollow Ln
- 21123 Beech Landing Ln
- 20834 Avery Cove Ln
- 7006 Tallow Knoll Ln
- 5714 Overton Park Dr
- 7023 Westford Park Ln
- 21427 Wild Jasmine Ln
- 20210 Black Canyon Dr
- 6227 Morgan Canyon Ct
- 21131 Lilac Meadows Ln
- 20223 Chelsea Canyon Ct
- 20915 Sagelaurel Ln
- 21235 Pennshore Ln
- 21306 Willowford Park Dr
- 20907 Field Manor Ln
- 20819 Grenoble Ln
- 6206 Southcott Ct
- 20950 Field Manor Ln
- 20900 Fm 1093 Rd
- 6007 Marble Hollow Ln
- 21131 Beech Landing Ln
- 21215 Barker Canyon Ln
- 20210 Black Canyon Dr
- 20235 Chelsea Canyon Ct
- 7115 S Mason Rd
- 21407 Somerset Park Ln
- 20911 Sagelaurel Ln
- 20810 Figurine Ct
- 7115 S Mason Rd Unit 412
- 21415 Somerset Park Ln
- 5503 Langhorne Ct
- 20020 Farm To Market 1093
- 6314 Piedra Negras Ct
- 5722 Arbor Breeze Ct
