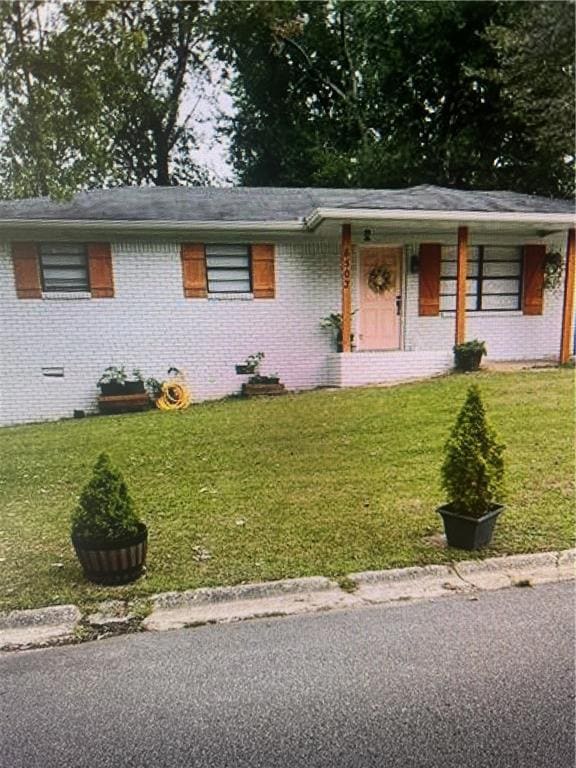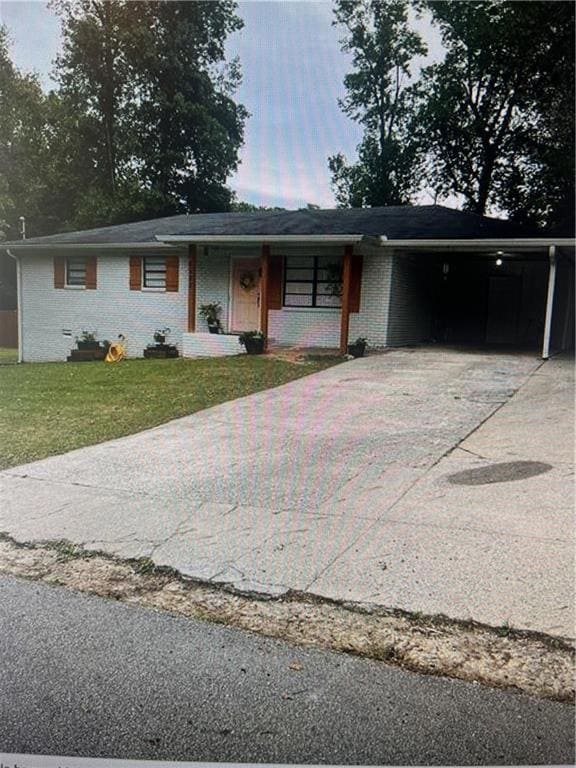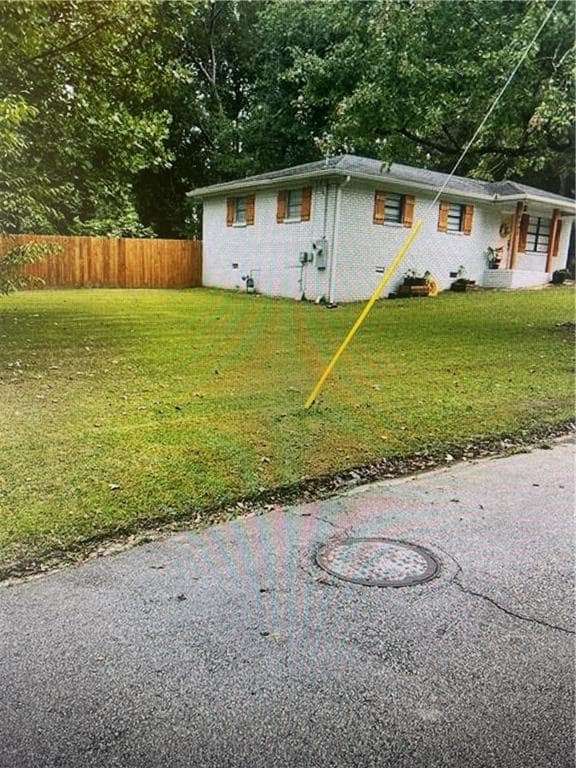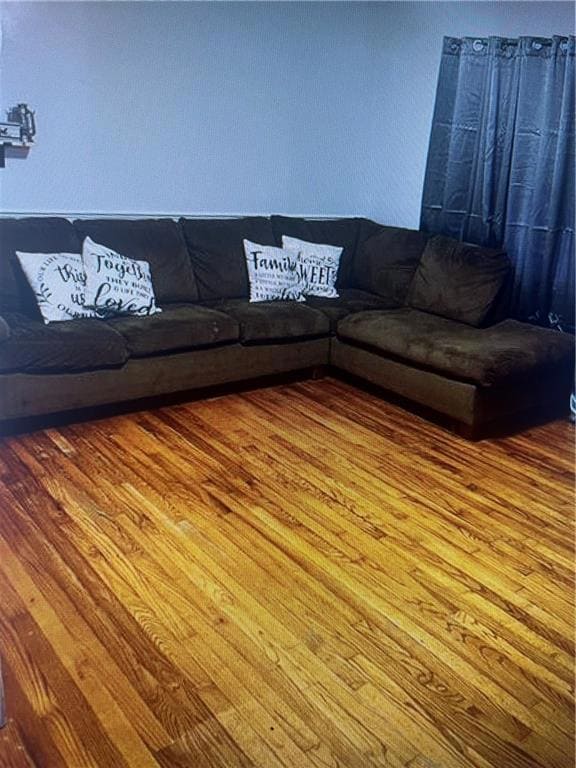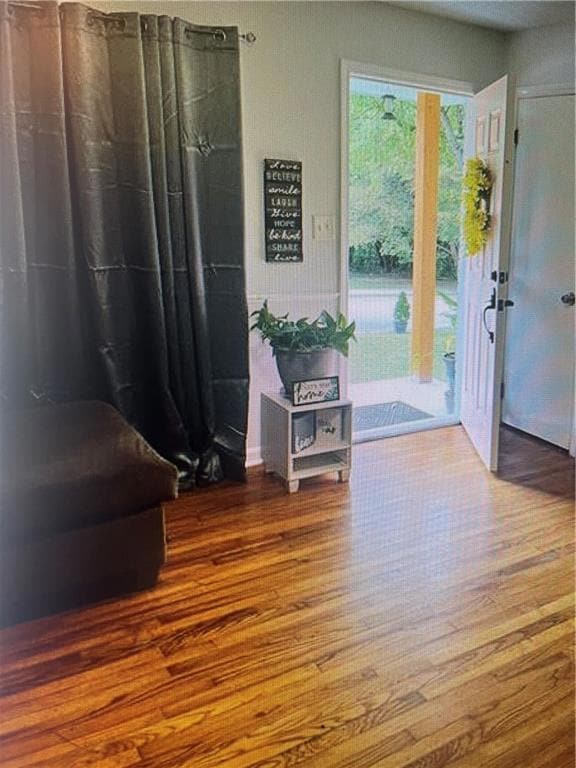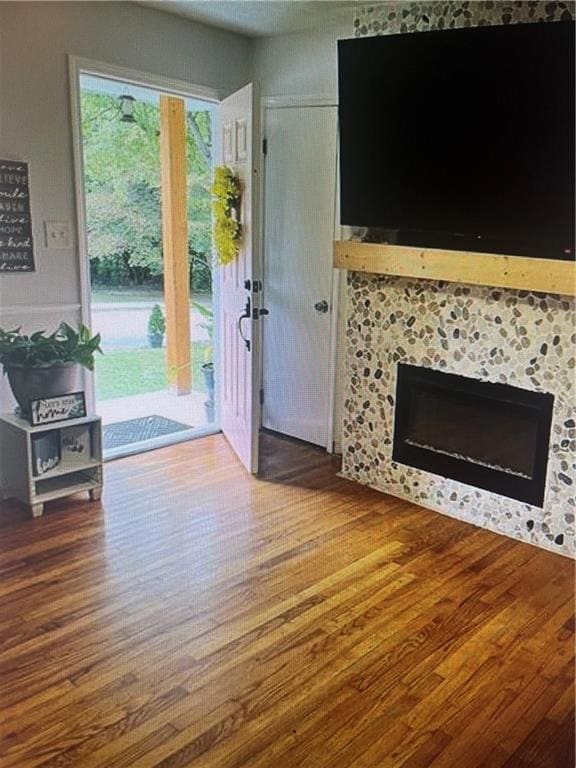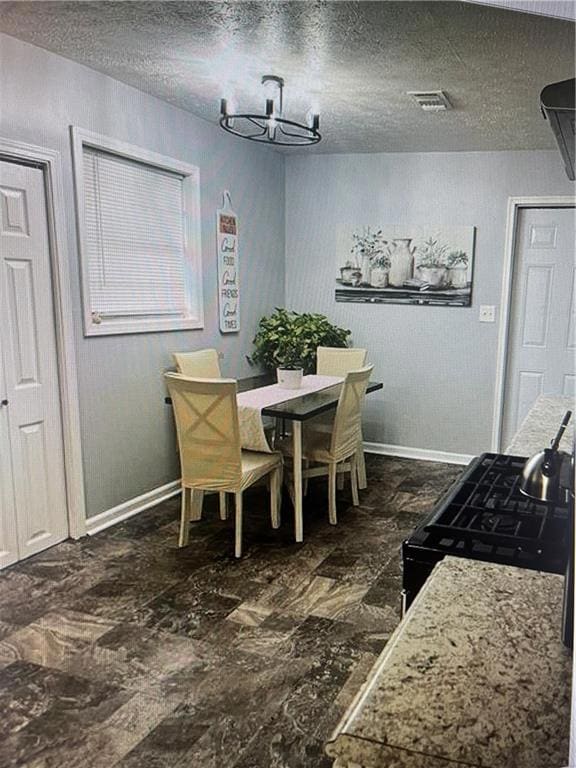6503 Jackie Ln Austell, GA 30106
Estimated payment $1,472/month
Total Views
19,504
3
Beds
1
Bath
1,062
Sq Ft
$231
Price per Sq Ft
Highlights
- No Units Above
- Wooded Lot
- Wood Flooring
- Stream or River on Lot
- Ranch Style House
- Attic
About This Home
VERY NICE STARTER HOME FOR FIRST H0ME BUYER OR INVESTER WHO WANTS TO HOLD AND MAKE A RENTAL. 3/1 WITH UPDATED KITCHEN, CABINETS, LAUNDRY ROOM AND BATHROOM. HARDWOOD FLOORS NTHRU OUT WHOLE HOME. QUIET NEIGHBORHOOD, NICE FRONT YARD, HUGH BACK YARD. FAMILY STILL LIVE IN THE HOME SO PLZ CALL OR LEAVE MESSAGE IN ADVANCE B4 GOING TO VIEW.
Home Details
Home Type
- Single Family
Est. Annual Taxes
- $2,159
Year Built
- Built in 1971
Lot Details
- 0.34 Acre Lot
- Lot Dimensions are 84 x 111
- No Units Located Below
- Private Entrance
- Level Lot
- Wooded Lot
- Back Yard Fenced
Home Design
- Ranch Style House
- Traditional Architecture
- Slab Foundation
- Shingle Roof
- Tile Roof
- Four Sided Brick Exterior Elevation
Interior Spaces
- 1,062 Sq Ft Home
- Crown Molding
- Ceiling height of 10 feet on the main level
- Ceiling Fan
- Shutters
- Wood Frame Window
- Living Room with Fireplace
- Breakfast Room
- Wood Flooring
- Neighborhood Views
- Pull Down Stairs to Attic
Kitchen
- Eat-In Kitchen
- Gas Oven
- Gas Range
- White Kitchen Cabinets
Bedrooms and Bathrooms
- 3 Main Level Bedrooms
- 1 Full Bathroom
- Bathtub and Shower Combination in Primary Bathroom
Laundry
- Laundry Room
- Laundry on main level
- Laundry in Kitchen
- Electric Dryer Hookup
Parking
- 4 Parking Spaces
- 2 Carport Spaces
- Parking Accessed On Kitchen Level
- Driveway Level
Outdoor Features
- Stream or River on Lot
- Front Porch
Schools
- Hendricks Elementary School
- Garrett Middle School
Utilities
- Central Heating and Cooling System
- 220 Volts
- Gas Water Heater
- High Speed Internet
- Phone Available
- Cable TV Available
Community Details
- Granville Estates Subdivision
Listing and Financial Details
- Tax Lot 11
- Assessor Parcel Number 18013500420
Map
Create a Home Valuation Report for This Property
The Home Valuation Report is an in-depth analysis detailing your home's value as well as a comparison with similar homes in the area
Home Values in the Area
Average Home Value in this Area
Tax History
| Year | Tax Paid | Tax Assessment Tax Assessment Total Assessment is a certain percentage of the fair market value that is determined by local assessors to be the total taxable value of land and additions on the property. | Land | Improvement |
|---|---|---|---|---|
| 2025 | $2,455 | $90,376 | $22,000 | $68,376 |
| 2024 | $2,159 | $79,496 | $18,000 | $61,496 |
| 2023 | $1,877 | $69,112 | $14,000 | $55,112 |
| 2022 | $1,891 | $69,112 | $14,000 | $55,112 |
| 2021 | $1,579 | $57,444 | $12,000 | $45,444 |
| 2020 | $880 | $32,000 | $8,160 | $23,840 |
| 2019 | $880 | $32,000 | $8,160 | $23,840 |
| 2018 | $1,078 | $39,200 | $10,000 | $29,200 |
| 2017 | $956 | $37,064 | $8,000 | $29,064 |
| 2016 | $583 | $22,596 | $3,076 | $19,520 |
| 2015 | $82 | $12,976 | $4,000 | $8,976 |
| 2014 | -- | $12,976 | $0 | $0 |
Source: Public Records
Property History
| Date | Event | Price | List to Sale | Price per Sq Ft |
|---|---|---|---|---|
| 08/26/2025 08/26/25 | For Sale | $245,000 | -- | $231 / Sq Ft |
Source: First Multiple Listing Service (FMLS)
Purchase History
| Date | Type | Sale Price | Title Company |
|---|---|---|---|
| Warranty Deed | $80,000 | -- | |
| Warranty Deed | -- | -- | |
| Warranty Deed | -- | -- | |
| Warranty Deed | -- | -- | |
| Foreclosure Deed | $56,533 | -- | |
| Deed | -- | -- | |
| Deed | -- | -- | |
| Foreclosure Deed | $93,849 | -- | |
| Deed | $98,800 | -- | |
| Quit Claim Deed | -- | -- | |
| Deed | -- | -- |
Source: Public Records
Mortgage History
| Date | Status | Loan Amount | Loan Type |
|---|---|---|---|
| Open | $116,910 | FHA | |
| Previous Owner | $43,019 | FHA | |
| Previous Owner | $97,200 | FHA |
Source: Public Records
Source: First Multiple Listing Service (FMLS)
MLS Number: 7638588
APN: 18-0135-0-042-0
Nearby Homes
- 3020 Ben Blvd
- 3667 Humphries Hill Rd
- 3536 Perry Point
- 6309 Wellington Way
- 3705 Tate Place
- 6230 Kensington Ct
- 6163 Temple St
- 5954 Tate Dr
- 6358 Gordon St
- 5961 John St
- 5990 John St
- 6277 N Sweetwater Rd
- 2030 Stonebrook Cir
- 6419 Arthur Dr
- 6471 Ansley Blvd
- 3957 Evans Dr
- 6531 Temple St
- 6538 N Sweetwater Rd
- 6558 Boyd St
- 5809 Westside Rd
- 3385 Slate Dr
- 6007 Windchase Ct SW
- 3160 Brookfield Dr SW
- 2070 Stonebrook Dr
- 3330 Scott Dr
- 3260 Franklin St
- 6010 Deer View Place
- 3215 Franklin St
- 3105 Brookfield Dr SW
- 6406 Joanna St
- 5991 Peco Ln Unit 5991
- 3033 Millstone Ct SW
- 6740 Marsh Ave
- 2945 Jefferson St
- 6077 Pine St Unit 4
- 5449 Sweetsprings Dr SW
- 2065 Hydrangea Ln
- 5502 Jamestowne Ct
- 6501 Brownsville Rd
