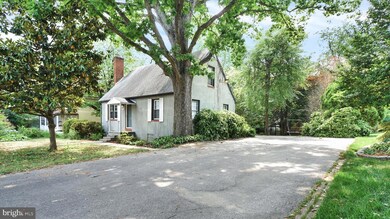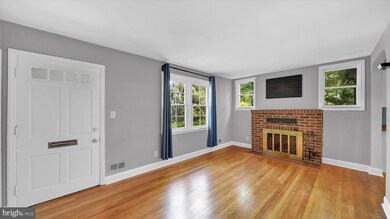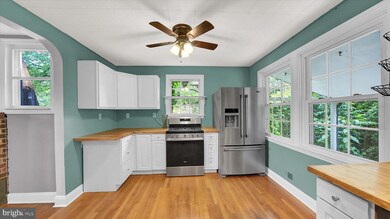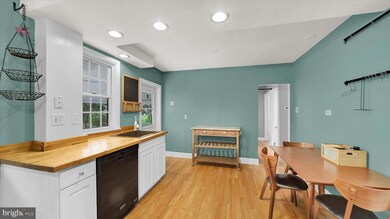
6504 Crestwood Rd Idlewylde, MD 21239
Idlewydle NeighborhoodHighlights
- Cape Cod Architecture
- 1 Fireplace
- Forced Air Heating and Cooling System
- Towson High Law & Public Policy Rated A
- No HOA
About This Home
As of July 2023Welcome to your charming Cape Cod retreat! This beautifully renovated 4-bedroom home offers a perfect blend of charm and modern convenience. Step inside, and you'll immediately notice the inviting open kitchen, designed to inspire your inner chef and create a seamless flow for entertaining. The hardwood floors add a touch of warmth and character, while the abundance of natural light fills every room, creating a bright and airy atmosphere.
Cozy up on chilly evenings by the fireplace, creating a warm and inviting ambiance that is perfect for relaxation or gathering with loved ones. The spacious finished basement, complete with a full bath, provides endless possibilities—whether you envision it as a playroom, home office, or additional living space, it offers the flexibility to suit your needs.
Situated on a double lot, this property provides ample outdoor space for your enjoyment. The extra-wide driveway offers convenient parking options for you and your guests, ensuring that everyone can come and go with ease. Surrounding the house are mature trees, creating a serene and private setting that adds to the overall appeal and tranquility.
Home Details
Home Type
- Single Family
Est. Annual Taxes
- $3,666
Year Built
- Built in 1948
Lot Details
- 0.34 Acre Lot
Home Design
- Cape Cod Architecture
- Shingle Roof
- Concrete Perimeter Foundation
- Stucco
Interior Spaces
- Property has 3 Levels
- 1 Fireplace
Bedrooms and Bathrooms
Partially Finished Basement
- Basement Fills Entire Space Under The House
- Exterior Basement Entry
Parking
- 6 Parking Spaces
- 6 Driveway Spaces
Utilities
- Forced Air Heating and Cooling System
- Natural Gas Water Heater
Community Details
- No Home Owners Association
- Idlewylde Subdivision
Listing and Financial Details
- Tax Lot 13
- Assessor Parcel Number 04090913009190
Ownership History
Purchase Details
Home Financials for this Owner
Home Financials are based on the most recent Mortgage that was taken out on this home.Purchase Details
Home Financials for this Owner
Home Financials are based on the most recent Mortgage that was taken out on this home.Purchase Details
Home Financials for this Owner
Home Financials are based on the most recent Mortgage that was taken out on this home.Purchase Details
Similar Homes in Idlewylde, MD
Home Values in the Area
Average Home Value in this Area
Purchase History
| Date | Type | Sale Price | Title Company |
|---|---|---|---|
| Deed | $385,000 | Cotton Duck Title | |
| Deed | $255,000 | -- | |
| Deed | $255,000 | -- | |
| Deed | $119,900 | -- |
Mortgage History
| Date | Status | Loan Amount | Loan Type |
|---|---|---|---|
| Open | $373,450 | New Conventional | |
| Previous Owner | $258,013 | FHA | |
| Previous Owner | $254,870 | FHA | |
| Previous Owner | $254,870 | FHA |
Property History
| Date | Event | Price | Change | Sq Ft Price |
|---|---|---|---|---|
| 07/14/2023 07/14/23 | Sold | $385,000 | 0.0% | $199 / Sq Ft |
| 06/18/2023 06/18/23 | Pending | -- | -- | -- |
| 06/12/2023 06/12/23 | For Sale | $385,000 | -- | $199 / Sq Ft |
Tax History Compared to Growth
Tax History
| Year | Tax Paid | Tax Assessment Tax Assessment Total Assessment is a certain percentage of the fair market value that is determined by local assessors to be the total taxable value of land and additions on the property. | Land | Improvement |
|---|---|---|---|---|
| 2025 | $3,985 | $295,100 | $101,100 | $194,000 |
| 2024 | $3,985 | $277,033 | $0 | $0 |
| 2023 | $1,879 | $258,967 | $0 | $0 |
| 2022 | $3,639 | $240,900 | $87,800 | $153,100 |
| 2021 | $4,136 | $234,500 | $0 | $0 |
| 2020 | $3,413 | $228,100 | $0 | $0 |
| 2019 | $3,363 | $221,700 | $87,800 | $133,900 |
| 2018 | $3,296 | $214,867 | $0 | $0 |
| 2017 | $3,057 | $208,033 | $0 | $0 |
| 2016 | $3,135 | $201,200 | $0 | $0 |
| 2015 | $3,135 | $201,200 | $0 | $0 |
| 2014 | $3,135 | $201,200 | $0 | $0 |
Agents Affiliated with this Home
-
LA Benn

Seller's Agent in 2025
LA Benn
JPAR Maryland Living
(678) 571-7456
1 in this area
61 Total Sales
-
Daniel Morris

Seller's Agent in 2023
Daniel Morris
Long & Foster
(443) 992-5635
2 in this area
146 Total Sales
-
Anita Davis

Seller Co-Listing Agent in 2023
Anita Davis
Long & Foster
(410) 599-4315
1 in this area
93 Total Sales
Map
Source: Bright MLS
MLS Number: MDBC2070296
APN: 09-0913009190
- 6308 Beechwood Rd
- 1117 Overbrook Rd
- 1119 Overbrook Rd
- 1123 Overbrook Rd
- 6514 Sherwood Rd
- 1263 Walker Ave
- 1292 Gittings Ave
- 1259 Gittings Ave
- 1283 Gittings Ave
- 6206 Falkirk Rd
- 738 Anneslie Rd
- 6702 Queens Ferry Rd
- 1206 Cedarcroft Rd
- 1305 Heather Hill Rd
- 724 Overbrook Rd
- 6142 Dunroming Rd
- 6611 Loch Hill Rd
- 1416 Meridene Dr
- 6131 Macbeth Dr
- 1417 Glendale Rd






