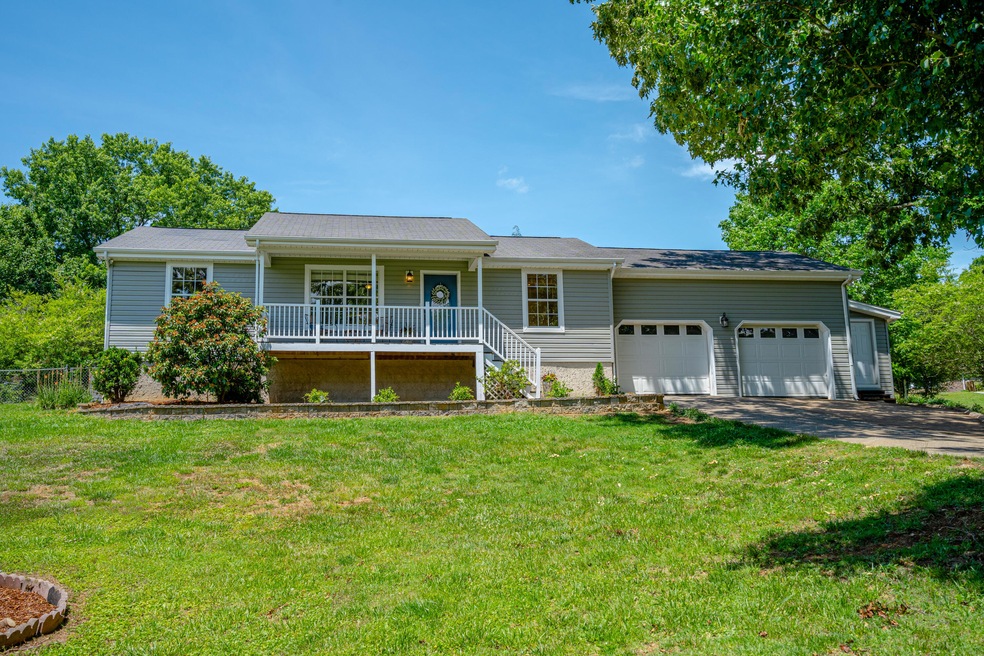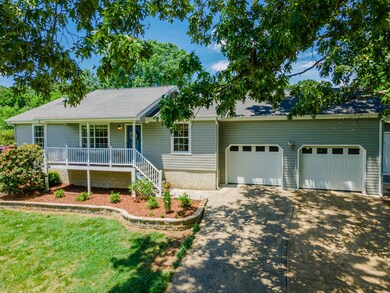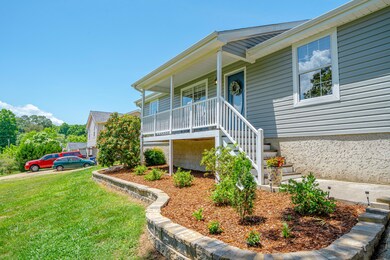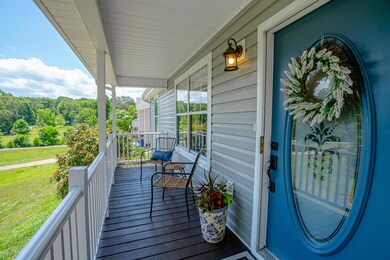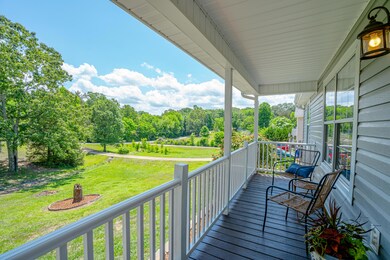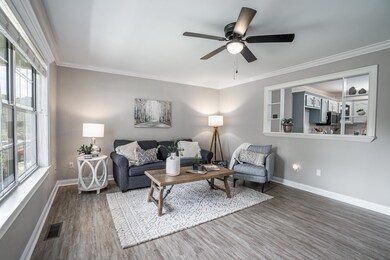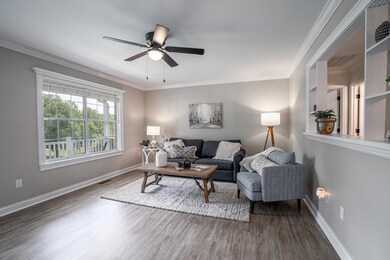
$310,000
- 3 Beds
- 3 Baths
- 1,724 Sq Ft
- 7115 Elmbrook Ln
- Harrison, TN
The home sits on a partially wooded lot with good curb appeal and a private, partially fenced backyard. The street ends in a cul-de-sac so there is very little traffic. A large back deck provides additional outdoor living space. Enjoy peace of mind with newer windows throughout and a roof estimated at 10 years old. The exterior is low-maintenance with 9 year-old vinyl siding and vinyl
Denise Murphy Keller Williams Realty
