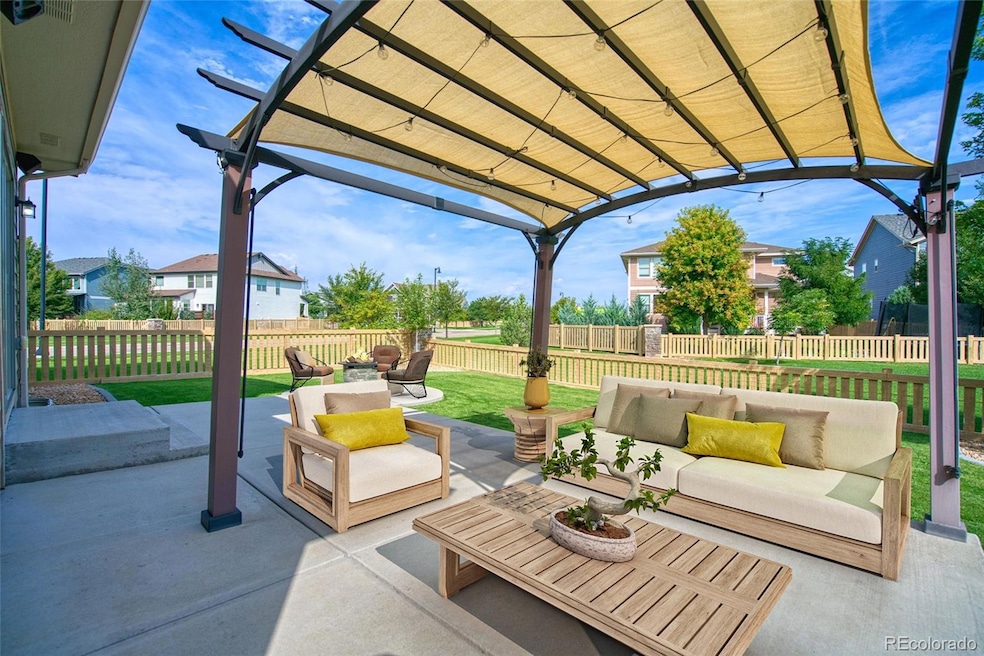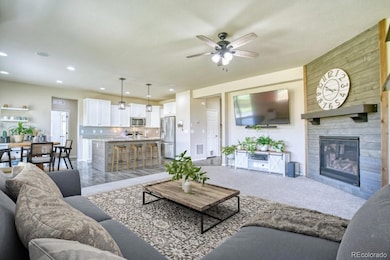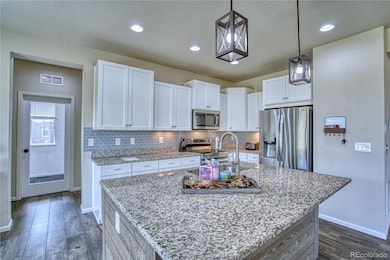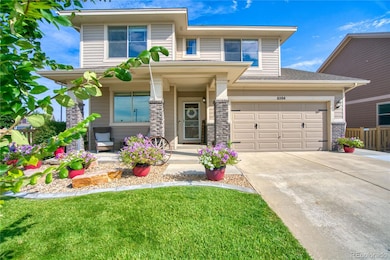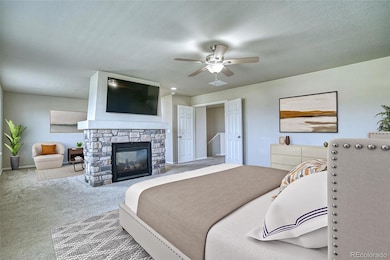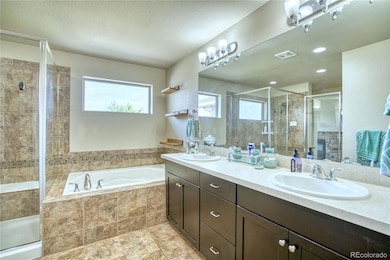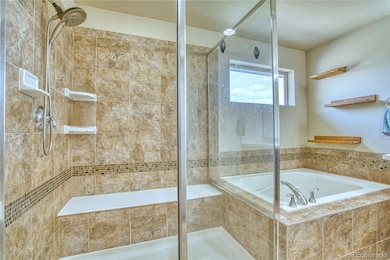6504 Zimmerman Lake Rd Timnath, CO 80547
Estimated payment $3,747/month
Highlights
- Located in a master-planned community
- Primary Bedroom Suite
- Mountain View
- Bethke Elementary School Rated A-
- Open Floorplan
- Fireplace in Bedroom
About This Home
Welcome to this modern home in a vibrant community filled with opportunities to connect and unwind—whether you’re enjoying neighborhood events, lounging by the pool, or exploring the parks, tennis courts, and trails. Set on a desirable south-facing corner lot, this home is designed with both comfort and versatility in mind. The spacious primary suite is your private retreat, complete with a cozy double-sided fireplace, a relaxing sitting area, a spa-like 5-piece en suite bath, and dual walk-in closets. The updated kitchen with granite counters flows into the open floor plan, perfect for hosting gatherings or everyday living. A formal dining room and main-level office—flexible enough to serve as an additional bedroom—add thoughtful functionality. Upstairs, a generous loft complements two additional bedrooms, one with its own en suite bath, while the unfinished basement offers endless room to grow. Step outside and you’ll fall in love with the backyard—beautifully landscaped, backing to a greenbelt for added privacy, and offering plenty of room to play, garden, or simply relax. Evenings are best spent around the firepit, where you can gather with friends and family under the stars. This home isn’t just a place to live—it’s a lifestyle, blending community, convenience, and comfort in one perfect package.
Listing Agent
Keller Williams Realty Northern Colorado Brokerage Email: Colorado-Contracts@empowerhome.com,970-825-0012 Listed on: 10/22/2025

Home Details
Home Type
- Single Family
Est. Annual Taxes
- $7,014
Year Built
- Built in 2016 | Remodeled
Lot Details
- 7,080 Sq Ft Lot
- South Facing Home
- Property is Fully Fenced
- Landscaped
- Corner Lot
- Level Lot
- Front and Back Yard Sprinklers
- Irrigation
- Private Yard
Parking
- 3 Car Attached Garage
- Tandem Parking
Home Design
- Contemporary Architecture
- Frame Construction
- Composition Roof
- Stone Siding
- Concrete Perimeter Foundation
Interior Spaces
- 2-Story Property
- Open Floorplan
- Built-In Features
- Ceiling Fan
- Window Treatments
- Great Room with Fireplace
- 2 Fireplaces
- Dining Room
- Loft
- Mountain Views
- Carbon Monoxide Detectors
- Laundry Room
Kitchen
- Eat-In Kitchen
- Oven
- Microwave
- Dishwasher
- Kitchen Island
- Granite Countertops
- Disposal
Flooring
- Carpet
- Tile
- Vinyl
Bedrooms and Bathrooms
- Fireplace in Bedroom
- Primary Bedroom Suite
- Walk-In Closet
Unfinished Basement
- Basement Fills Entire Space Under The House
- Sump Pump
Outdoor Features
- Covered Patio or Porch
- Fire Pit
Schools
- Bethke Elementary School
- Timnath Middle School
- Timnath High School
Utilities
- Forced Air Heating and Cooling System
- Heating System Uses Natural Gas
Community Details
- No Home Owners Association
- Timnath Ranch Subdivision
- Located in a master-planned community
- Greenbelt
Listing and Financial Details
- Exclusions: Seller's Personal Property
- Assessor Parcel Number R1653577
Map
Home Values in the Area
Average Home Value in this Area
Tax History
| Year | Tax Paid | Tax Assessment Tax Assessment Total Assessment is a certain percentage of the fair market value that is determined by local assessors to be the total taxable value of land and additions on the property. | Land | Improvement |
|---|---|---|---|---|
| 2025 | $7,014 | $46,485 | $11,524 | $34,961 |
| 2024 | $6,818 | $46,485 | $11,524 | $34,961 |
| 2022 | $5,807 | $37,349 | $8,715 | $28,634 |
| 2021 | $5,846 | $38,424 | $8,966 | $29,458 |
| 2020 | $5,996 | $39,139 | $8,966 | $30,173 |
| 2019 | $5,381 | $35,035 | $8,966 | $26,069 |
| 2018 | $5,065 | $33,682 | $8,496 | $25,186 |
| 2017 | $3,634 | $24,215 | $24,215 | $0 |
| 2016 | $2,208 | $16,617 | $16,617 | $0 |
| 2015 | $2,190 | $16,620 | $16,620 | $0 |
| 2014 | $471 | $3,540 | $3,540 | $0 |
Property History
| Date | Event | Price | List to Sale | Price per Sq Ft |
|---|---|---|---|---|
| 11/13/2025 11/13/25 | Price Changed | $600,000 | -4.0% | $200 / Sq Ft |
| 10/22/2025 10/22/25 | For Sale | $625,000 | -- | $208 / Sq Ft |
Purchase History
| Date | Type | Sale Price | Title Company |
|---|---|---|---|
| Special Warranty Deed | $460,453 | Land Title Guarantee Company |
Mortgage History
| Date | Status | Loan Amount | Loan Type |
|---|---|---|---|
| Open | $414,408 | New Conventional |
Source: REcolorado®
MLS Number: 5761170
APN: 86013-33-014
- 6604 Neota Creek Ct
- 6420 Tuxedo Park Rd
- 6411 Verna Ct
- 6398 Verna Ct
- 5622 Foxfire St
- 5543 Calgary St
- 5606 Calgary St
- 5267 School House Dr
- 6709 Stone Point Dr
- 6121 Saddle Horn Dr
- 6113 Saddle Horn Dr
- 6113 Saddlehorn Dr
- 5317 School House Dr
- 6117 Saddlehorn Dr
- 6109 Saddlehorn Dr
- 5793 Quarry St
- 6105 Saddle Horn Dr
- 6126 Red Barn Rd
- 6120 Dutch Dr
- 5144 Beckworth St
- 5402 Lulu City Dr
- 6071 Rendezvous Pkwy
- 5081 Mckinnon Ct
- 4825 Autumn Leaf Dr
- 5795 Champlain Dr
- 4801 Signal Tree Dr
- 4427 Shivaree St
- 4419 Shivaree St
- 4410 Trader St
- 5387 Euclid Dr
- 5414 Euclid Dr
- 5418 Euclid Dr
- 5562 Osbourne Dr
- 823 Charlton Dr
- 6054 Holstein Dr
- 7324 Tamarisk Dr
- 924 Steppe Ln
- 983 Rustling St
- 920 Steppe Ln
- 850 Mesic Ln
