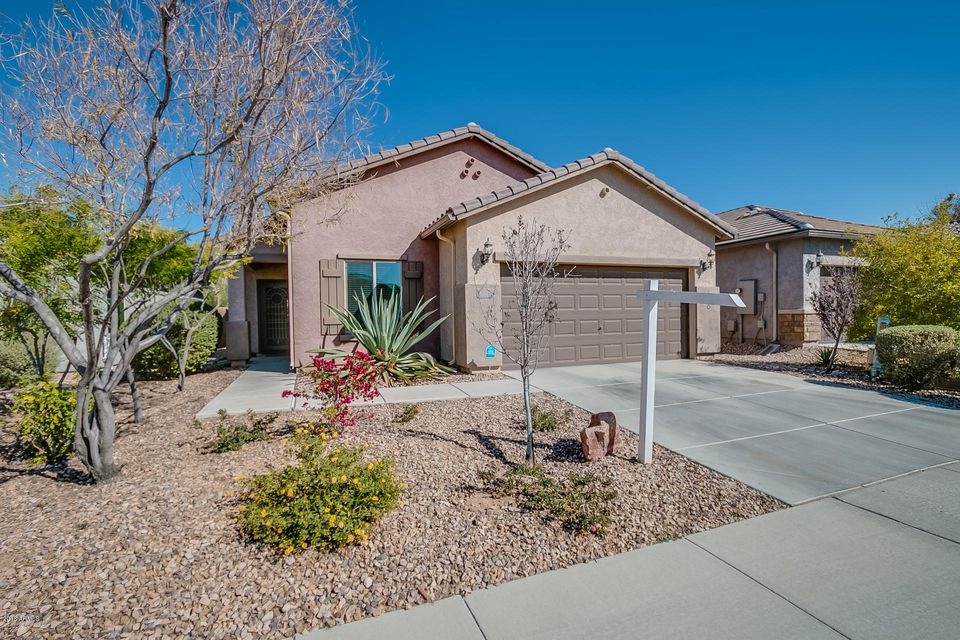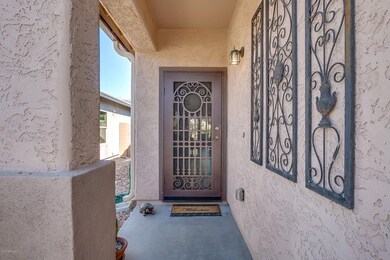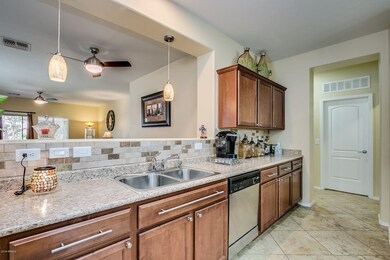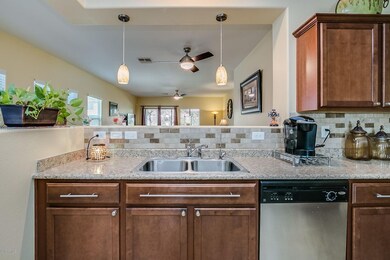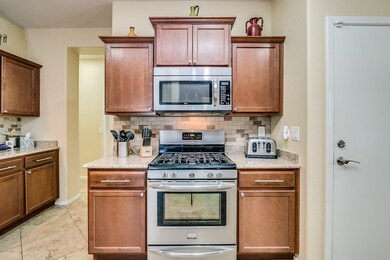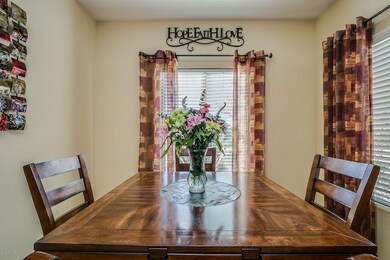
6506 W Rushmore Way Florence, AZ 85132
Anthem at Merrill Ranch NeighborhoodHighlights
- Golf Course Community
- Community Pool
- Covered patio or porch
- Clubhouse
- Tennis Courts
- 2 Car Direct Access Garage
About This Home
As of July 20183,000 to buyer closing! This 3 bed 2 bath, energy efficient home is virtually NEW and will not disappoint. Home includes attractive upgrades like stainless steel appliances, inlaid backsplashes, custom tile flooring, new carpet, fresh interior paint, bonus lighting package, modern ceiling fans, upgraded fixtures, RO & soft water systems, magnificent security door – even rain gutters! The attractive kitchen features abundant counterpace and upgraded cabinets with an open concept to both dining areas and the large living room. Master suite includes walk in closets, dual vanity sinks and large walk in shower. The upgraded covered patio and attractive stonework/greenery are perfect for play & relaxation. This property has so much to offer & $3,000 in closing $$!! Schedule your showing today!
Last Agent to Sell the Property
RE/MAX A Bar Z Realty License #BR644772000 Listed on: 03/01/2018

Home Details
Home Type
- Single Family
Est. Annual Taxes
- $1,821
Year Built
- Built in 2011
Lot Details
- 5,175 Sq Ft Lot
- Desert faces the front and back of the property
- Block Wall Fence
- Front and Back Yard Sprinklers
- Sprinklers on Timer
- Grass Covered Lot
HOA Fees
- $118 Monthly HOA Fees
Parking
- 2 Car Direct Access Garage
- Garage Door Opener
Home Design
- Wood Frame Construction
- Tile Roof
- Stucco
Interior Spaces
- 1,777 Sq Ft Home
- 1-Story Property
- Ceiling height of 9 feet or more
- Ceiling Fan
- Double Pane Windows
- Low Emissivity Windows
- Security System Owned
- Built-In Microwave
Flooring
- Carpet
- Tile
Bedrooms and Bathrooms
- 3 Bedrooms
- Primary Bathroom is a Full Bathroom
- 2 Bathrooms
- Dual Vanity Sinks in Primary Bathroom
Accessible Home Design
- Doors with lever handles
- No Interior Steps
Outdoor Features
- Covered patio or porch
Schools
- Anthem Elementary School - Florence Middle School
- Florence High School
Utilities
- Refrigerated Cooling System
- Heating System Uses Natural Gas
- Water Filtration System
- Water Softener
- High Speed Internet
- Cable TV Available
Listing and Financial Details
- Tax Lot 129
- Assessor Parcel Number 211-12-340
Community Details
Overview
- Association fees include ground maintenance
- Aam Llc Association, Phone Number (602) 957-9191
- Built by Pulte
- Anthem At Merrill Ranch Subdivision, Sapphire Floorplan
Amenities
- Clubhouse
- Recreation Room
Recreation
- Golf Course Community
- Tennis Courts
- Community Playground
- Community Pool
- Bike Trail
Ownership History
Purchase Details
Home Financials for this Owner
Home Financials are based on the most recent Mortgage that was taken out on this home.Purchase Details
Home Financials for this Owner
Home Financials are based on the most recent Mortgage that was taken out on this home.Purchase Details
Home Financials for this Owner
Home Financials are based on the most recent Mortgage that was taken out on this home.Similar Homes in Florence, AZ
Home Values in the Area
Average Home Value in this Area
Purchase History
| Date | Type | Sale Price | Title Company |
|---|---|---|---|
| Warranty Deed | $188,000 | Great American Title Agency | |
| Warranty Deed | $172,000 | Grand Canyon Title Agency | |
| Corporate Deed | $136,299 | Sun Title Agency Co |
Mortgage History
| Date | Status | Loan Amount | Loan Type |
|---|---|---|---|
| Open | $100,000 | New Conventional | |
| Previous Owner | $144,485 | FHA | |
| Previous Owner | $139,080 | New Conventional |
Property History
| Date | Event | Price | Change | Sq Ft Price |
|---|---|---|---|---|
| 07/02/2018 07/02/18 | Sold | $188,000 | -1.1% | $106 / Sq Ft |
| 04/18/2018 04/18/18 | For Sale | $190,000 | 0.0% | $107 / Sq Ft |
| 04/10/2018 04/10/18 | Pending | -- | -- | -- |
| 04/07/2018 04/07/18 | Price Changed | $190,000 | -1.8% | $107 / Sq Ft |
| 03/01/2018 03/01/18 | For Sale | $193,500 | +12.5% | $109 / Sq Ft |
| 05/25/2016 05/25/16 | Sold | $172,000 | -1.7% | $97 / Sq Ft |
| 04/18/2016 04/18/16 | Pending | -- | -- | -- |
| 11/03/2015 11/03/15 | For Sale | $174,900 | -- | $98 / Sq Ft |
Tax History Compared to Growth
Tax History
| Year | Tax Paid | Tax Assessment Tax Assessment Total Assessment is a certain percentage of the fair market value that is determined by local assessors to be the total taxable value of land and additions on the property. | Land | Improvement |
|---|---|---|---|---|
| 2025 | $1,882 | $28,781 | -- | -- |
| 2024 | $1,744 | $37,354 | -- | -- |
| 2023 | $1,714 | $24,554 | $0 | $0 |
| 2022 | $1,744 | $18,780 | $1,045 | $17,735 |
| 2021 | $1,862 | $17,132 | $0 | $0 |
| 2020 | $1,814 | $16,470 | $0 | $0 |
| 2019 | $1,680 | $15,609 | $0 | $0 |
| 2018 | $1,882 | $13,621 | $0 | $0 |
| 2017 | $1,821 | $13,589 | $0 | $0 |
| 2016 | $1,763 | $13,495 | $1,400 | $12,095 |
| 2014 | $1,667 | $8,183 | $1,200 | $6,983 |
Agents Affiliated with this Home
-

Seller's Agent in 2018
John Ervin
RE/MAX
(520) 723-4483
8 in this area
231 Total Sales
-

Seller Co-Listing Agent in 2018
Angel Ervin
RE/MAX
(520) 705-4992
14 in this area
386 Total Sales
-

Buyer's Agent in 2018
Chris Dunham
Brokers Hub Realty, LLC
(602) 321-6188
1 in this area
98 Total Sales
-

Seller's Agent in 2016
Joyce Thomas
eXp Realty
(937) 623-9468
3 in this area
4 Total Sales
Map
Source: Arizona Regional Multiple Listing Service (ARMLS)
MLS Number: 5729901
APN: 211-12-340
- 6554 W Rushmore Way
- 2680 N Coronado Dr
- 2620 N Coronado Dr
- 2600 N Coronado Dr
- 6706 W Sonoma Way
- 6383 W Rushmore Way
- 6419 W Sonoma Way
- 6354 W Rushmore Way
- 6338 W Rushmore Way
- 6688 W Desert Blossom Way
- 6455 W Millerton Ct
- 6247 W Georgetown Way
- 6305 W Pleasant Oak Ct
- 6460 W Springfield Way
- 6656 W Springfield Way
- 2348 N Crestwood Dr
- 6331 W Desert Blossom Way
- 2649 N Riverside Dr
- 2681 N Riverside Dr
- 2658 N Coronado Dr
