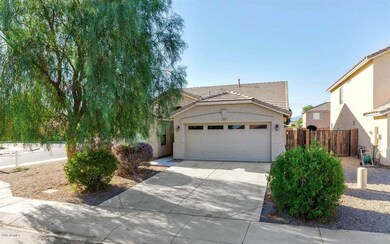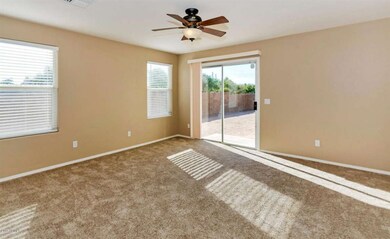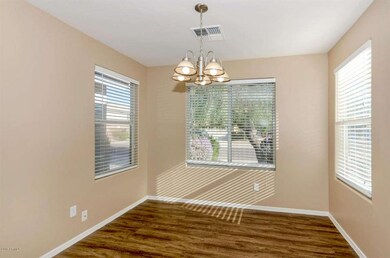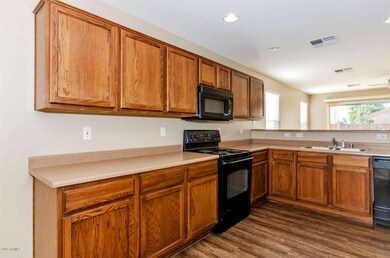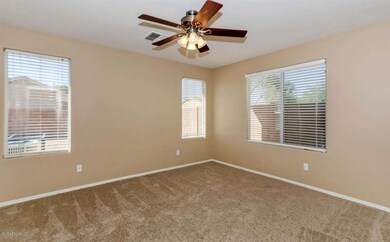
6507 W Toronto Way Phoenix, AZ 85043
Estrella Village NeighborhoodHighlights
- Corner Lot
- Eat-In Kitchen
- Dual Vanity Sinks in Primary Bathroom
- 2 Car Direct Access Garage
- Double Pane Windows
- Community Playground
About This Home
As of October 2015Corner lot in walking distance to community park with 2 car garage with direct entry into home and mature sprawling willow tree in front yard that provides added privacy and shade from the Arizona sun. The main dinning room area provides additonal ample natural light to the kitchen which overlooks the main family room with a glass sliding door to private concrete block wall fenced backyard. Master bedroom is split from kitchen and main living room area and features oversized windows, private stall for toilet and walk in shower. The bathroom is configured with dual sinks and expanded vanity mirror and large walk in closet.New Sierra Crest color carpet throughout the home along with vinyl custom plank flooring in kitchen, bathrooms and laundry room, along with custom interior paint which includes the interior of the garage. Ceiling fans are installed throughout the home for added comfort and one programable thermostat controls the temperature of the home.
Last Agent to Sell the Property
E & G Real Estate Services License #BR576266000 Listed on: 09/23/2015
Home Details
Home Type
- Single Family
Est. Annual Taxes
- $858
Year Built
- Built in 2005
Lot Details
- 6,025 Sq Ft Lot
- Desert faces the front of the property
- Block Wall Fence
- Corner Lot
- Sprinklers on Timer
Parking
- 2 Car Direct Access Garage
- Garage Door Opener
Home Design
- Wood Frame Construction
- Tile Roof
- Stucco
Interior Spaces
- 1,285 Sq Ft Home
- 1-Story Property
- Ceiling Fan
- Double Pane Windows
- Low Emissivity Windows
Kitchen
- Eat-In Kitchen
- Built-In Microwave
- Dishwasher
Flooring
- Carpet
- Vinyl
Bedrooms and Bathrooms
- 3 Bedrooms
- Primary Bathroom is a Full Bathroom
- 2 Bathrooms
- Dual Vanity Sinks in Primary Bathroom
Laundry
- Laundry in unit
- Washer and Dryer Hookup
Accessible Home Design
- No Interior Steps
Schools
- Fowler Elementary School
- Western Valley Middle School
- Sierra Linda High School
Utilities
- Refrigerated Cooling System
- Heating Available
- High Speed Internet
- Cable TV Available
Listing and Financial Details
- Tax Lot 277
- Assessor Parcel Number 104-37-615
Community Details
Overview
- Property has a Home Owners Association
- City Property Mgmt Association, Phone Number (602) 437-4777
- Built by Brown Family Homes
- Arizona Meadows 2 At Terralea Subdivision
Recreation
- Community Playground
- Bike Trail
Ownership History
Purchase Details
Home Financials for this Owner
Home Financials are based on the most recent Mortgage that was taken out on this home.Purchase Details
Home Financials for this Owner
Home Financials are based on the most recent Mortgage that was taken out on this home.Purchase Details
Home Financials for this Owner
Home Financials are based on the most recent Mortgage that was taken out on this home.Purchase Details
Home Financials for this Owner
Home Financials are based on the most recent Mortgage that was taken out on this home.Purchase Details
Home Financials for this Owner
Home Financials are based on the most recent Mortgage that was taken out on this home.Purchase Details
Home Financials for this Owner
Home Financials are based on the most recent Mortgage that was taken out on this home.Purchase Details
Purchase Details
Home Financials for this Owner
Home Financials are based on the most recent Mortgage that was taken out on this home.Similar Homes in Phoenix, AZ
Home Values in the Area
Average Home Value in this Area
Purchase History
| Date | Type | Sale Price | Title Company |
|---|---|---|---|
| Warranty Deed | $339,000 | Pioneer Title Agency | |
| Warranty Deed | -- | Pioneer Title | |
| Warranty Deed | $145,900 | Chicago Title Agency Inc | |
| Interfamily Deed Transfer | -- | Fidelity National Title Agen | |
| Special Warranty Deed | $119,900 | Fidelity National Title Agen | |
| Interfamily Deed Transfer | -- | Fidelity National Title Agen | |
| Warranty Deed | -- | Grand Canyon Title Agency | |
| Warranty Deed | $57,600 | Security Title Agency | |
| Interfamily Deed Transfer | -- | None Available | |
| Special Warranty Deed | $194,373 | First American Title Ins Co |
Mortgage History
| Date | Status | Loan Amount | Loan Type |
|---|---|---|---|
| Open | $15,091 | FHA | |
| Open | $331,877 | FHA | |
| Closed | $13,275 | No Value Available | |
| Closed | $331,877 | FHA | |
| Closed | $3,100 | New Conventional | |
| Closed | $13,275 | New Conventional | |
| Previous Owner | $136,000 | New Conventional | |
| Previous Owner | $116,720 | New Conventional | |
| Previous Owner | $101,900 | New Conventional | |
| Previous Owner | $101,900 | New Conventional | |
| Previous Owner | $78,484 | Unknown | |
| Previous Owner | $260,000 | Purchase Money Mortgage | |
| Previous Owner | $46,080 | New Conventional | |
| Previous Owner | $38,850 | Credit Line Revolving | |
| Closed | $155,450 | No Value Available |
Property History
| Date | Event | Price | Change | Sq Ft Price |
|---|---|---|---|---|
| 10/27/2015 10/27/15 | Sold | $145,900 | +4.3% | $114 / Sq Ft |
| 09/30/2015 09/30/15 | For Sale | $139,900 | 0.0% | $109 / Sq Ft |
| 09/29/2015 09/29/15 | Pending | -- | -- | -- |
| 09/23/2015 09/23/15 | For Sale | $139,900 | +142.9% | $109 / Sq Ft |
| 05/30/2012 05/30/12 | Sold | $57,600 | -13.4% | $45 / Sq Ft |
| 04/26/2012 04/26/12 | For Sale | $66,500 | 0.0% | $52 / Sq Ft |
| 04/26/2012 04/26/12 | Price Changed | $66,500 | 0.0% | $52 / Sq Ft |
| 02/15/2012 02/15/12 | For Sale | $66,500 | 0.0% | $52 / Sq Ft |
| 02/15/2012 02/15/12 | Price Changed | $66,500 | 0.0% | $52 / Sq Ft |
| 01/03/2012 01/03/12 | For Sale | $66,500 | 0.0% | $52 / Sq Ft |
| 01/03/2012 01/03/12 | Price Changed | $66,500 | 0.0% | $52 / Sq Ft |
| 10/03/2011 10/03/11 | For Sale | $66,500 | 0.0% | $52 / Sq Ft |
| 10/03/2011 10/03/11 | Price Changed | $66,500 | 0.0% | $52 / Sq Ft |
| 06/17/2011 06/17/11 | Price Changed | $66,500 | -3.6% | $52 / Sq Ft |
| 06/01/2011 06/01/11 | For Sale | $69,000 | -- | $54 / Sq Ft |
Tax History Compared to Growth
Tax History
| Year | Tax Paid | Tax Assessment Tax Assessment Total Assessment is a certain percentage of the fair market value that is determined by local assessors to be the total taxable value of land and additions on the property. | Land | Improvement |
|---|---|---|---|---|
| 2025 | $1,084 | $10,009 | -- | -- |
| 2024 | $1,252 | $9,532 | -- | -- |
| 2023 | $1,252 | $23,720 | $4,740 | $18,980 |
| 2022 | $1,221 | $17,460 | $3,490 | $13,970 |
| 2021 | $1,153 | $16,710 | $3,340 | $13,370 |
| 2020 | $1,115 | $15,030 | $3,000 | $12,030 |
| 2019 | $1,102 | $13,410 | $2,680 | $10,730 |
| 2018 | $1,030 | $12,410 | $2,480 | $9,930 |
| 2017 | $972 | $10,830 | $2,160 | $8,670 |
| 2016 | $958 | $9,500 | $1,900 | $7,600 |
| 2015 | $859 | $8,720 | $1,740 | $6,980 |
Agents Affiliated with this Home
-
Daniel Kahn

Seller's Agent in 2015
Daniel Kahn
E & G Real Estate Services
(480) 282-0171
43 Total Sales
-
Benjamin Ellis

Seller Co-Listing Agent in 2015
Benjamin Ellis
E & G Real Estate Services
(480) 567-8456
12 Total Sales
-
Leah Bubb

Buyer's Agent in 2015
Leah Bubb
eXp Realty
(602) 570-0233
5 Total Sales
-
L
Buyer's Agent in 2015
Leah Martin
Schlegel Real Estate
-
Donna Walkosz

Seller's Agent in 2012
Donna Walkosz
eXp Realty
(602) 690-0392
64 Total Sales
-
David Benton

Buyer's Agent in 2012
David Benton
AXIS Real Estate
(602) 478-6117
40 Total Sales
Map
Source: Arizona Regional Multiple Listing Service (ARMLS)
MLS Number: 5338531
APN: 104-37-615
- 6410 W Winslow Ave
- 2634 S 63rd Dr
- 6309 W Hughes Dr
- 6637 W Watkins St
- 6331 W Winslow Ave
- 6319 W Hilton Ave
- 6531 W Hess St
- 6350 W Hess St
- 6321 W Gross Ave
- 6538 W Elwood St
- 6538 W Nez Perce St
- 6434 W Riva Rd
- 6638 W Nez Perce St
- 6537 W Riva Rd
- 6338 W Raymond St
- 6345 W Raymond St
- 3708 S 64th Ave
- 3815 S 64th Ln
- 3847 S 63rd Dr
- 7117 W Globe Ave

