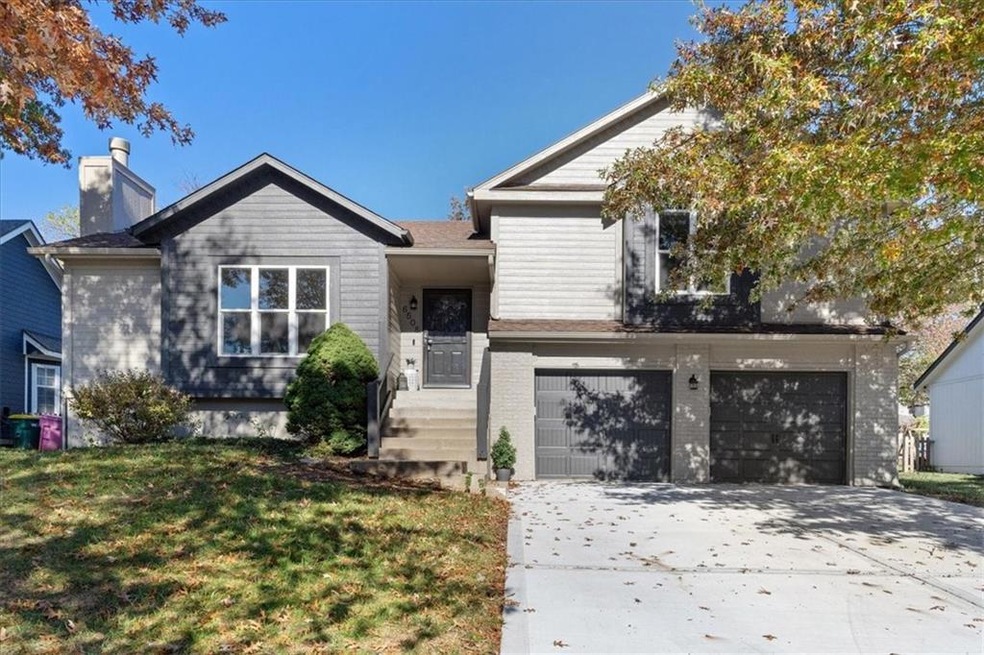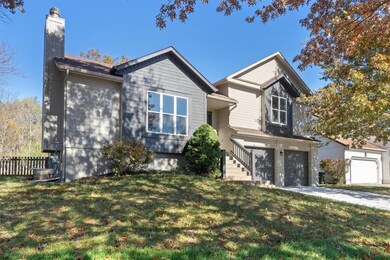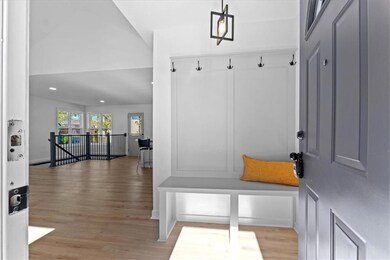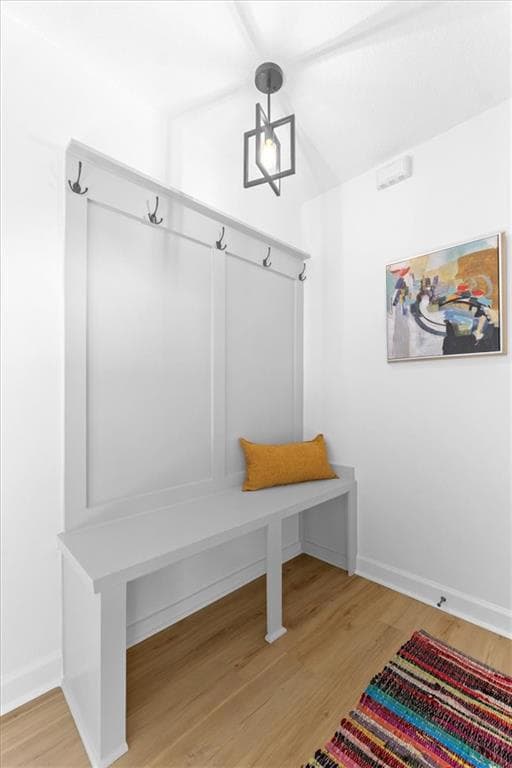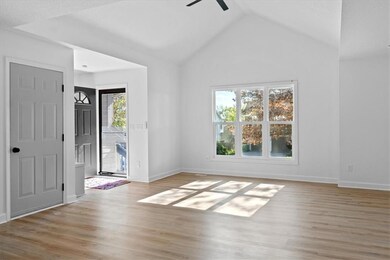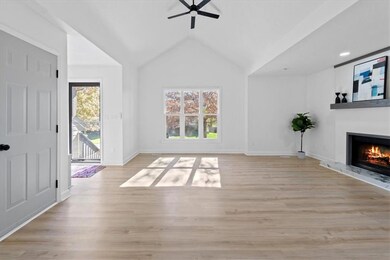
6508 W 151st Place Overland Park, KS 66223
Blue Valley NeighborhoodHighlights
- Deck
- Vaulted Ceiling
- Wood Flooring
- Stanley Elementary School Rated A-
- Traditional Architecture
- Great Room with Fireplace
About This Home
As of January 2025Completely remodeled 4 bed, 3 bath home located in the highly sought-after Blue Valley School District. This beautiful home has been meticulously updated with no expense spared. Walk through the front door to experience soaring ceilings, open concept, and loads of natural light. Kitchen features stainless steel appliances, kitchen island, quartz countertops, new back splash, updated cabinetry, and wine fridge. Kitchen opens to expansive living room with fireplace and dining area. Great for entertaining! Primary suite is located upstairs with two additional bedrooms and full bath. Enjoy the newly finished basement with family room, 4th bedroom, 3rd fully updated bath, and laundry room. Every inch of this home has been touched. Larger ticket items not to be ignored are all new flooring throughout, new plumbing, new deck out back, new concrete driveway, all new lighting, new doors, new interior and exterior paint, and the list goes on and on. Experience this for yourself! Nothing to do but move right in.
Last Agent to Sell the Property
ReeceNichols - Country Club Plaza Brokerage Phone: 816-679-0805 License #2012039927

Home Details
Home Type
- Single Family
Est. Annual Taxes
- $3,322
Year Built
- Built in 1994
Lot Details
- 9,127 Sq Ft Lot
- Side Green Space
- Wood Fence
- Level Lot
Parking
- 2 Car Attached Garage
- Inside Entrance
- Front Facing Garage
- Garage Door Opener
Home Design
- Traditional Architecture
- Composition Roof
- Lap Siding
Interior Spaces
- Vaulted Ceiling
- Ceiling Fan
- Gas Fireplace
- Great Room with Fireplace
- Family Room
- Combination Kitchen and Dining Room
- Laundry Room
Kitchen
- Eat-In Kitchen
- Gas Range
- Dishwasher
- Stainless Steel Appliances
- Kitchen Island
- Quartz Countertops
- Disposal
Flooring
- Wood
- Carpet
- Ceramic Tile
- Luxury Vinyl Plank Tile
Bedrooms and Bathrooms
- 4 Bedrooms
- Walk-In Closet
- 3 Full Bathrooms
Finished Basement
- Sump Pump
- Laundry in Basement
Outdoor Features
- Deck
- Porch
Schools
- Stanley Elementary School
- Blue Valley High School
Additional Features
- City Lot
- Forced Air Heating and Cooling System
Community Details
- No Home Owners Association
- Blue Valley Common Subdivision
Listing and Financial Details
- Assessor Parcel Number Np03720005 0001
- $0 special tax assessment
Ownership History
Purchase Details
Home Financials for this Owner
Home Financials are based on the most recent Mortgage that was taken out on this home.Purchase Details
Home Financials for this Owner
Home Financials are based on the most recent Mortgage that was taken out on this home.Map
Similar Homes in the area
Home Values in the Area
Average Home Value in this Area
Purchase History
| Date | Type | Sale Price | Title Company |
|---|---|---|---|
| Warranty Deed | -- | Security 1St Title | |
| Warranty Deed | -- | Security Land Title Company |
Mortgage History
| Date | Status | Loan Amount | Loan Type |
|---|---|---|---|
| Open | $245,000 | New Conventional | |
| Previous Owner | $181,000 | New Conventional | |
| Previous Owner | $162,000 | New Conventional | |
| Previous Owner | $31,138 | New Conventional | |
| Previous Owner | $141,169 | FHA | |
| Previous Owner | $19,700 | New Conventional | |
| Previous Owner | $154,077 | FHA |
Property History
| Date | Event | Price | Change | Sq Ft Price |
|---|---|---|---|---|
| 01/03/2025 01/03/25 | Sold | -- | -- | -- |
| 12/18/2024 12/18/24 | Pending | -- | -- | -- |
| 11/24/2024 11/24/24 | Price Changed | $435,000 | -3.3% | $218 / Sq Ft |
| 11/08/2024 11/08/24 | For Sale | $449,950 | +28.6% | $225 / Sq Ft |
| 03/01/2024 03/01/24 | Sold | -- | -- | -- |
| 02/03/2024 02/03/24 | Pending | -- | -- | -- |
| 02/01/2024 02/01/24 | For Sale | $350,000 | -- | $261 / Sq Ft |
Tax History
| Year | Tax Paid | Tax Assessment Tax Assessment Total Assessment is a certain percentage of the fair market value that is determined by local assessors to be the total taxable value of land and additions on the property. | Land | Improvement |
|---|---|---|---|---|
| 2024 | $3,354 | $33,281 | $10,099 | $23,182 |
| 2023 | $3,322 | $32,119 | $10,099 | $22,020 |
| 2022 | $3,144 | $29,865 | $10,099 | $19,766 |
| 2021 | $2,987 | $26,772 | $8,784 | $17,988 |
| 2020 | $2,962 | $26,381 | $7,023 | $19,358 |
| 2019 | $2,834 | $24,714 | $4,682 | $20,032 |
| 2018 | $2,678 | $22,897 | $4,682 | $18,215 |
| 2017 | $2,447 | $20,574 | $4,682 | $15,892 |
| 2016 | $2,372 | $19,930 | $4,682 | $15,248 |
| 2015 | $2,366 | $19,815 | $4,682 | $15,133 |
| 2013 | -- | $17,170 | $4,682 | $12,488 |
Source: Heartland MLS
MLS Number: 2518471
APN: NP03720005-0001
- 6560 W 151st St
- 6511 W 150th St
- 15209 Beverly St
- 15107 Beverly St
- 14927 Riggs St
- 14949 Riggs St
- 14906 Horton St
- 14936 Riggs St
- 6603 W 156th St
- 6266 W 157th St
- 6402 W 147th Terrace
- 6608 W 147th Terrace
- 15429 Floyd St
- 15630 Dearborn St
- 5510 W 153rd Terrace
- 7001 W 157th Terrace
- 7505 W 149th St
- 15433 Marty St
- 15501 Outlook St
- 7504 W 149th St
